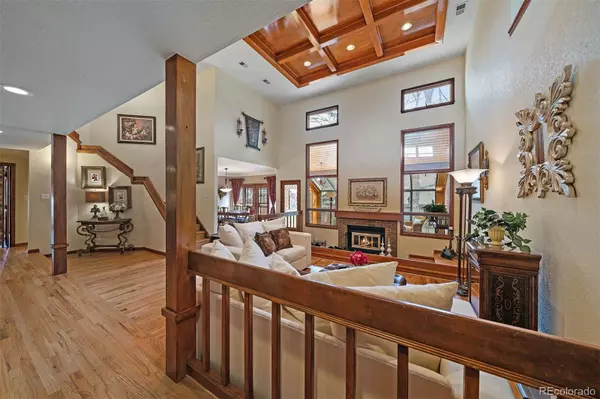$1,300,000
$1,300,000
For more information regarding the value of a property, please contact us for a free consultation.
3276 Alkire WAY Golden, CO 80401
6 Beds
4 Baths
5,482 SqFt
Key Details
Sold Price $1,300,000
Property Type Single Family Home
Sub Type Single Family Residence
Listing Status Sold
Purchase Type For Sale
Square Footage 5,482 sqft
Price per Sqft $237
Subdivision Roxbury Estates
MLS Listing ID 5560315
Sold Date 08/16/24
Bedrooms 6
Full Baths 3
Half Baths 1
HOA Y/N No
Abv Grd Liv Area 3,624
Originating Board recolorado
Year Built 1982
Annual Tax Amount $7,883
Tax Year 2023
Lot Size 0.320 Acres
Acres 0.32
Property Description
Impeccable 6-bedroom, 4 bath beautifully maintained home in the heart of Applewood, one of the most highly sought after communities in the Metro area. This home features an inviting entry with wood floors throughout, a large great room with vaulted ceilings and a wood burning fireplace, a main floor bedroom or office, kitchen, formal dining area, ½ bathroom, cozy living room with a gas fireplace, and laundry room. The eat in kitchen boasts upgraded cherry cabinets and granite counters with a large walk-in pantry. Head upstairs and find a spacious landing, air-conditioned rooms, 2 secondary bedrooms, the primary bedroom with an updated ensuite bathroom, wood burning fireplace, private deck overlooking the backyard, and large walk-in closet. A retreat at the end of the day! Enjoy the beautiful private landscaped yard with mature trees, sit back and relax or entertain friends and family on the expansive deck. Walking distance to recognized Blue Ribbon Maple Grove Elementary School and the Manning School of Academics and Arts. This house is centrally located, near hiking trails, including South Table Mountain trail, Clear Creek biking path, tennis courts, parks, Applewood Golf Course, and the new SCL Health hospital campus. Large, finished basement with 2 additional bedrooms, full bath, and additional family room. Don’t miss out on making this your next home!
Location
State CO
County Jefferson
Zoning R-1A
Rooms
Basement Finished
Main Level Bedrooms 1
Interior
Interior Features Breakfast Nook, Ceiling Fan(s), Granite Counters, High Ceilings, Jack & Jill Bathroom, Jet Action Tub, Primary Suite, Utility Sink
Heating Hot Water, Wood
Cooling Central Air
Flooring Carpet, Tile, Wood
Fireplaces Number 3
Fireplaces Type Gas, Great Room, Living Room, Primary Bedroom, Wood Burning
Fireplace Y
Appliance Cooktop, Dishwasher, Double Oven, Dryer, Gas Water Heater, Microwave, Washer
Exterior
Exterior Feature Private Yard
Parking Features Oversized
Garage Spaces 3.0
Fence Full
Utilities Available Electricity Connected, Natural Gas Connected
Roof Type Simulated Shake
Total Parking Spaces 3
Garage Yes
Building
Lot Description Cul-De-Sac, Sloped
Sewer Public Sewer
Water Public
Level or Stories Three Or More
Structure Type Frame,Wood Siding
Schools
Elementary Schools Maple Grove
Middle Schools Everitt
High Schools Golden
School District Jefferson County R-1
Others
Senior Community No
Ownership Individual
Acceptable Financing Cash, Conventional, Jumbo, VA Loan
Listing Terms Cash, Conventional, Jumbo, VA Loan
Special Listing Condition None
Read Less
Want to know what your home might be worth? Contact us for a FREE valuation!

Our team is ready to help you sell your home for the highest possible price ASAP

© 2024 METROLIST, INC., DBA RECOLORADO® – All Rights Reserved
6455 S. Yosemite St., Suite 500 Greenwood Village, CO 80111 USA
Bought with MODUS Real Estate






