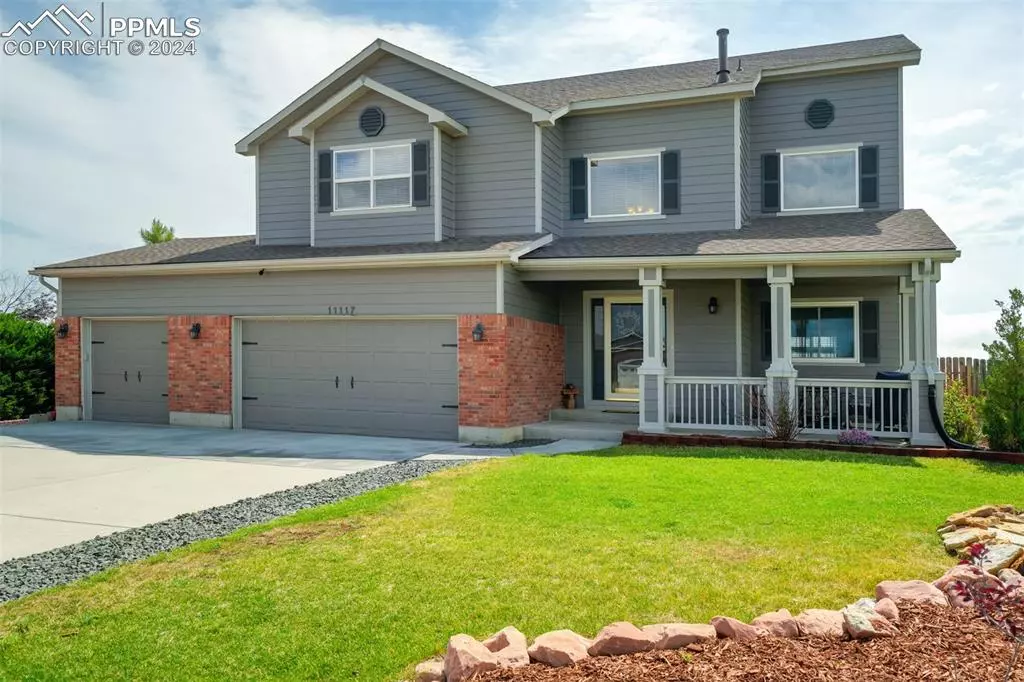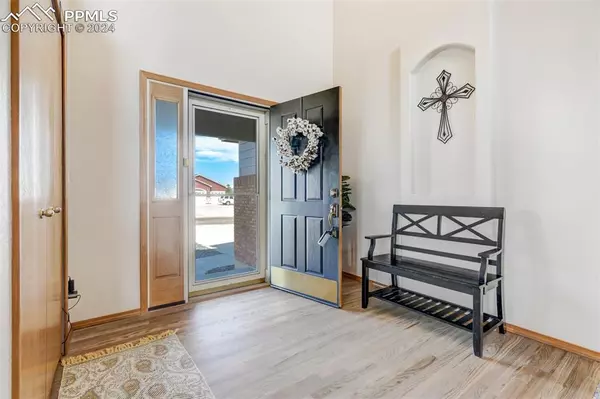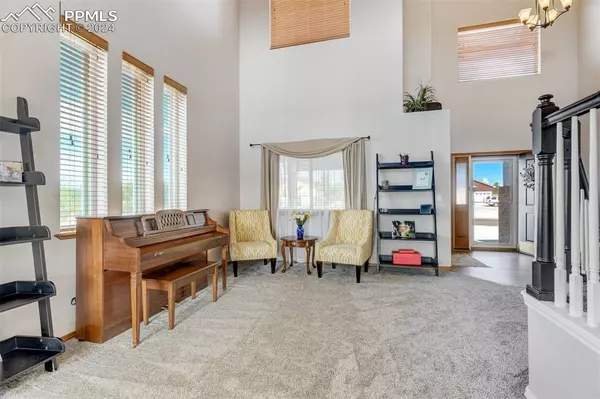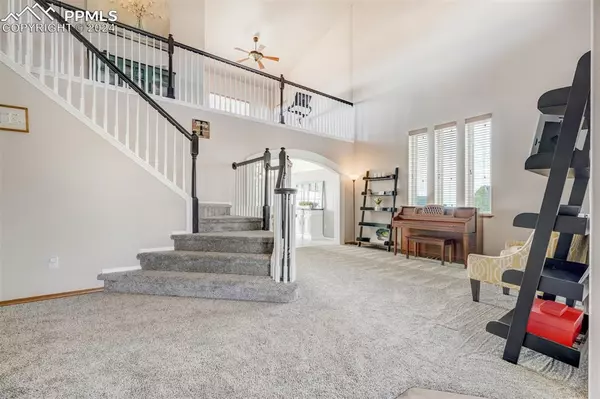$624,900
$624,900
For more information regarding the value of a property, please contact us for a free consultation.
11117 Palmers Green DR Peyton, CO 80831
5 Beds
4 Baths
3,921 SqFt
Key Details
Sold Price $624,900
Property Type Single Family Home
Sub Type Single Family
Listing Status Sold
Purchase Type For Sale
Square Footage 3,921 sqft
Price per Sqft $159
MLS Listing ID 2375171
Sold Date 08/19/24
Style 2 Story
Bedrooms 5
Full Baths 3
Half Baths 1
Construction Status Existing Home
HOA Y/N No
Year Built 2001
Annual Tax Amount $2,870
Tax Year 2022
Lot Size 0.518 Acres
Property Description
Welcome to this spacious and inviting residence, located on a large corner lot, in the desirable Paint Brush Hills neighborhood. Boasting a thoughtful layout and ample living space, this home is perfect for families seeking comfort and convenience. As you approach the home, you'll notice the front porch with a large sitting area. The main level features a large great room entry, leading to the living and dining areas, ideal for entertaining or relaxing with loved ones. A modern kitchen with an eat in area and breakfast bar for casual dining awaits, with updated appliances and ample cabinet space. It opens to the cozy family room with lots of natural light and a fireplace for your enjoyment. Three generously sized bedrooms are located on the upper floor, offering privacy and comfort for family members, with the large primary bedroom boasting a two sided fireplace that's shared with the spacious 5 piece bath. Rounding out the upper level is a flexible loft area that could be used in a variety of ways. The recently finished basement houses two additional bedrooms, along with a large second family room and full bathroom, providing versatility for guests or older children seeking their own space. The back yard has a large patio area for outdoor entertainment. With an attached large three car garage and room for parking an RV, there's plenty of room for vehicles and large toys to enjoy real Colorado living. Come see this home and make it yours while it's still available!
Location
State CO
County El Paso
Area Paint Brush Hills
Interior
Interior Features 5-Pc Bath, 6-Panel Doors, Great Room, Vaulted Ceilings
Cooling Ceiling Fan(s), Central Air
Flooring Carpet, Ceramic Tile, Wood
Fireplaces Number 1
Fireplaces Type Gas, Main Level, Two, Upper Level
Laundry Main
Exterior
Parking Features Attached
Garage Spaces 3.0
Fence Rear
Utilities Available Cable Connected, Electricity Connected, Natural Gas Connected, Telephone
Roof Type Composite Shingle
Building
Lot Description Corner, Level
Foundation Full Basement
Water Assoc/Distr
Level or Stories 2 Story
Finished Basement 79
Structure Type Frame
Construction Status Existing Home
Schools
School District Falcon-49
Others
Special Listing Condition Not Applicable
Read Less
Want to know what your home might be worth? Contact us for a FREE valuation!

Our team is ready to help you sell your home for the highest possible price ASAP







