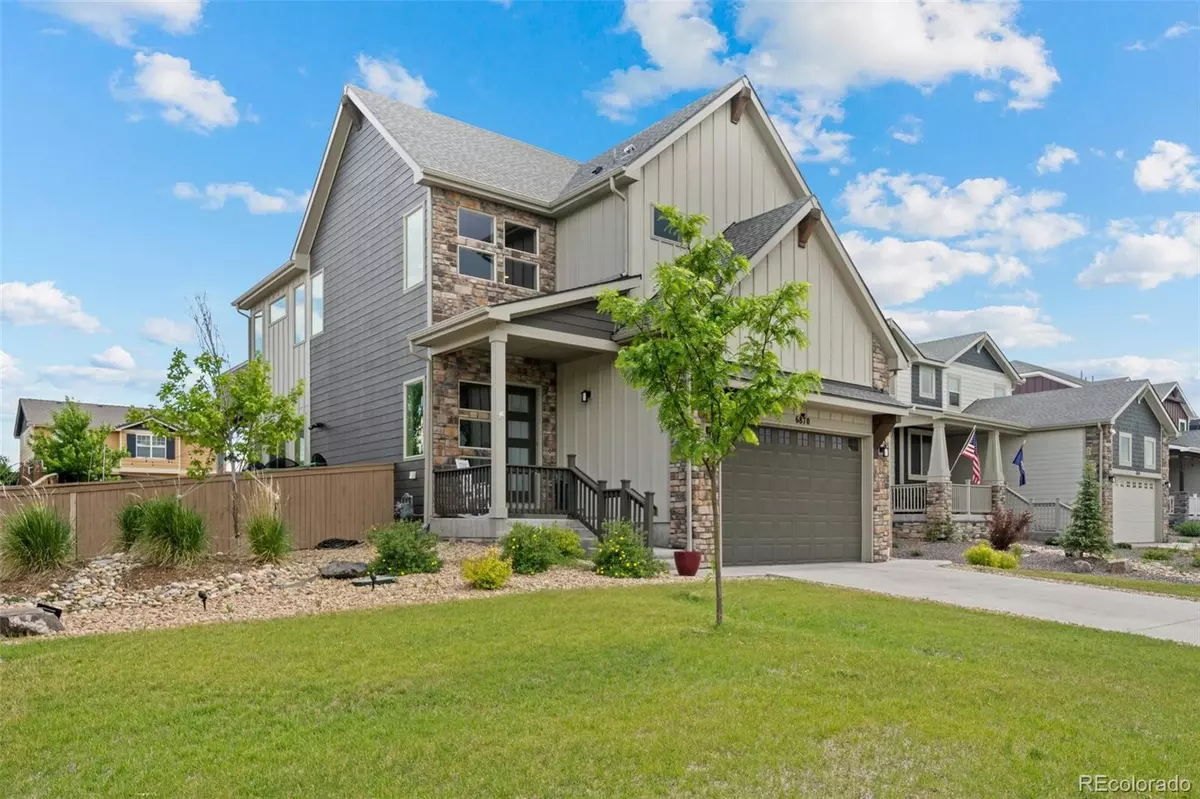$670,000
$679,000
1.3%For more information regarding the value of a property, please contact us for a free consultation.
6870 Groveton AVE Castle Rock, CO 80104
3 Beds
3 Baths
2,219 SqFt
Key Details
Sold Price $670,000
Property Type Single Family Home
Sub Type Single Family Residence
Listing Status Sold
Purchase Type For Sale
Square Footage 2,219 sqft
Price per Sqft $301
Subdivision Castlewood Ranch
MLS Listing ID 5182245
Sold Date 08/19/24
Style Contemporary
Bedrooms 3
Full Baths 1
Half Baths 1
Three Quarter Bath 1
Condo Fees $76
HOA Fees $76/mo
HOA Y/N Yes
Abv Grd Liv Area 2,219
Originating Board recolorado
Year Built 2020
Annual Tax Amount $4,186
Tax Year 2023
Lot Size 9,583 Sqft
Acres 0.22
Property Description
Discover the Exceptional Difference at 6870 Groveton Ave
Step into a world of unmatched quality with this stunning custom-built home by Adamo Homes. This exquisite property stands out in the heart of Castlewood Ranch, a neighborhood dominated by more conventional homes.
As you enter, you are greeted by soaring vaulted ceilings and beautiful wood floors that flow seamlessly throughout the main level. The great room is an inviting space with high-end windows and strategically placed smart shades surrounding the gas fireplace with a custom mantle and floor-to-ceiling shiplap, creating a perfect centerpiece for peaceful afternoons and lively evenings alike.
The gourmet kitchen is a chef's dream, featuring a center eat-at-island, custom cabinets, quartz countertops, a tile backsplash, stainless steel appliances, and a walk-in pantry. Every meal becomes a festive gathering in this well-appointed space.
The main floor also boasts an impressive 3-car tandem garage with towering ceilings, providing ample space for a car lift or a creative loft conversion, making it ideal for car enthusiasts or those needing extra storage.
Upstairs, the primary suite is a private retreat with a spa-like ensuite bathroom, dual sinks, a soaking tub, and a walk-in shower. Two additional bedrooms and a versatile loft space offer comfort and flexibility for family living or a home office.
This home also features a private walk-out deck off the master bedroom, perfect for morning coffee or evening relaxation, and a custom-built shed for additional storage. This is not just a house; it's a narrative of elegance and superior design in a sea of standard homes. The high-end finishes and meticulous attention to detail are evident in every corner of this property. Unlike the cookie-cutter homes in the area, this home offers a unique living experience that must be seen and felt to be fully appreciated.
Location
State CO
County Douglas
Interior
Interior Features Built-in Features, Eat-in Kitchen, Jack & Jill Bathroom, Kitchen Island, Open Floorplan, Pantry, Primary Suite, Quartz Counters, Smart Window Coverings, Smoke Free, Vaulted Ceiling(s), Walk-In Closet(s)
Heating Forced Air
Cooling Central Air
Flooring Carpet, Tile, Wood
Fireplaces Number 1
Fireplaces Type Family Room
Fireplace Y
Appliance Dishwasher, Dryer, Microwave, Oven, Range, Refrigerator, Washer
Exterior
Exterior Feature Balcony
Parking Features Concrete, Oversized, Oversized Door, Storage, Tandem
Garage Spaces 3.0
Fence Partial
Roof Type Architecural Shingle
Total Parking Spaces 3
Garage Yes
Building
Lot Description Irrigated, Landscaped, Sprinklers In Front, Sprinklers In Rear
Sewer Public Sewer
Water Public
Level or Stories Two
Structure Type Cement Siding,Frame,Rock
Schools
Elementary Schools Flagstone
Middle Schools Mesa
High Schools Douglas County
School District Douglas Re-1
Others
Senior Community No
Ownership Individual
Acceptable Financing 1031 Exchange, Cash, Conventional, VA Loan
Listing Terms 1031 Exchange, Cash, Conventional, VA Loan
Special Listing Condition None
Read Less
Want to know what your home might be worth? Contact us for a FREE valuation!

Our team is ready to help you sell your home for the highest possible price ASAP

© 2024 METROLIST, INC., DBA RECOLORADO® – All Rights Reserved
6455 S. Yosemite St., Suite 500 Greenwood Village, CO 80111 USA
Bought with Equity Colorado Real Estate






