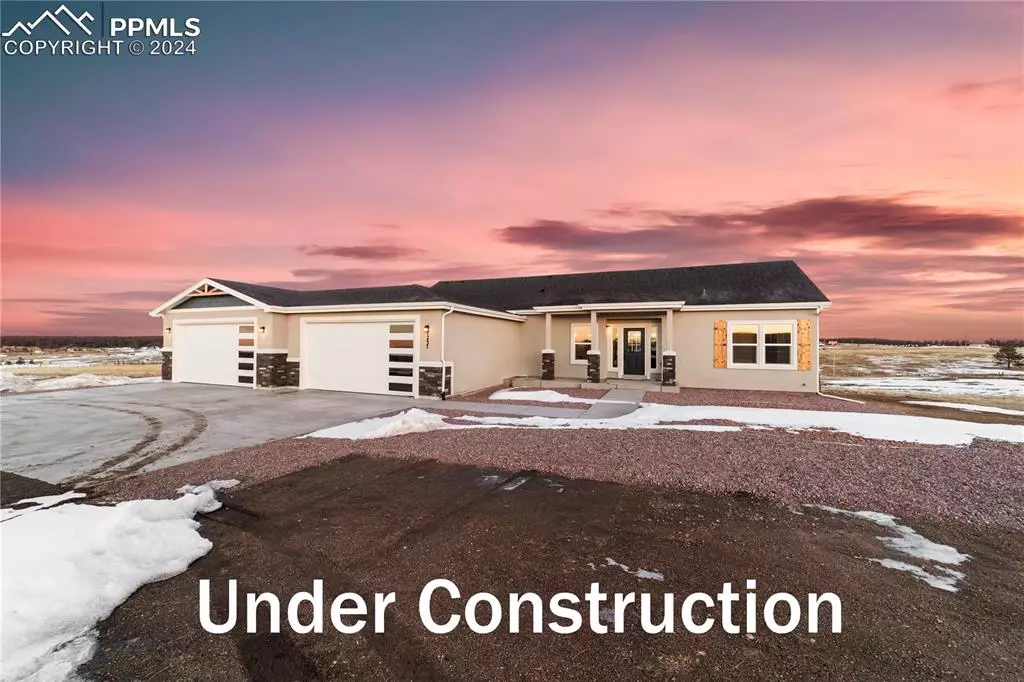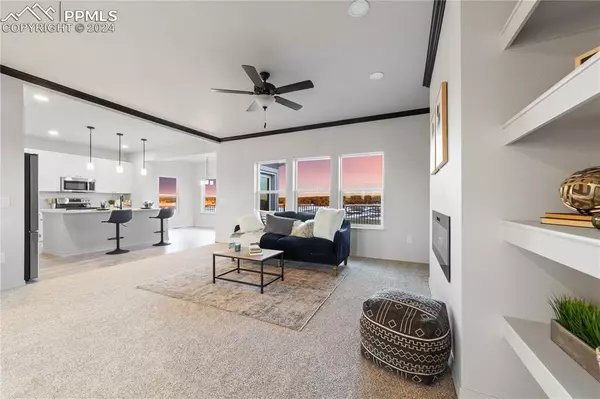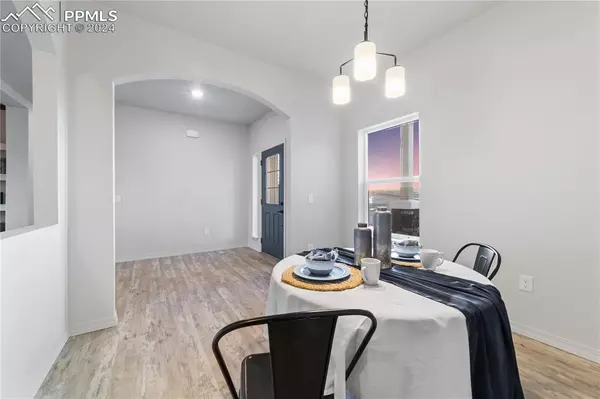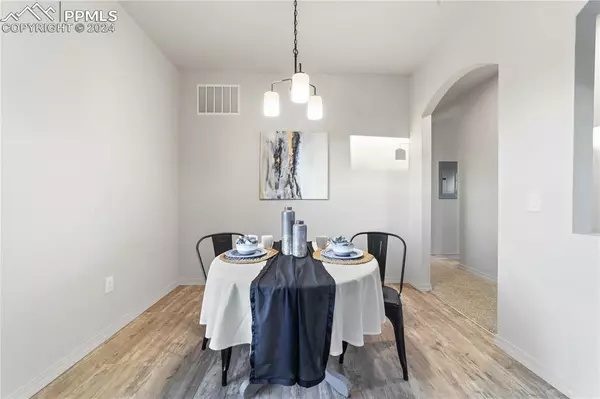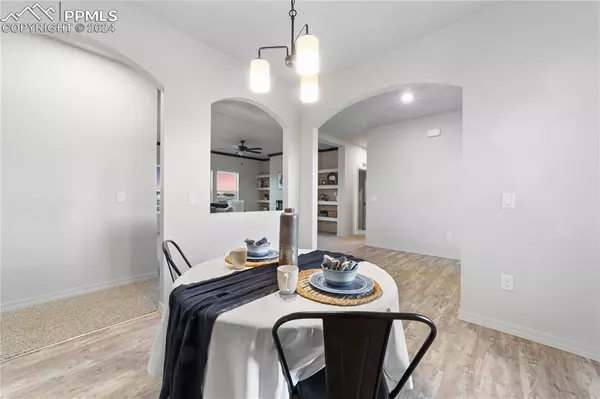$900,000
$889,900
1.1%For more information regarding the value of a property, please contact us for a free consultation.
7154 MARSHBERN CT Colorado Springs, CO 80908
5 Beds
3 Baths
3,928 SqFt
Key Details
Sold Price $900,000
Property Type Single Family Home
Sub Type Single Family
Listing Status Sold
Purchase Type For Sale
Square Footage 3,928 sqft
Price per Sqft $229
MLS Listing ID 9014086
Sold Date 08/19/24
Style Ranch
Bedrooms 5
Full Baths 3
Construction Status Under Construction
HOA Y/N No
Year Built 2024
Annual Tax Amount $11
Tax Year 2022
Lot Size 5.020 Acres
Property Description
Nestled on a 5.02 acre lot in the heart of Black Forest, this ranch-style home offers a design that promises to leave a lasting impression. Upon entering, you are greeted by a welcoming dining room situated just off the foyer. Beyond lies a generously proportioned living room, featuring tastefully integrated built-in shelving and a warm and inviting electric fireplace. The seamless flow from the living room into the kitchen creates an open-concept. The kitchen has recessed lighting as well as pendant lights, a well-appointed pantry, gleaming stainless steel appliances, white cabinetry with soft close drawers, a double oven, and a center island adorned with exquisite quartz countertops. Adjacent to the kitchen, a sunlit breakfast nook beckons with its large windows and convenient access to the rear deck—a perfect spot for relaxation while basking in the natural surroundings. The primary suite has an attached 5-piece master bath with quartz countertops. A generously sized walk-in closet adds to the suite's allure, providing ample storage for personal belongings. A dedicated laundry/mud room offers easy access to the attached 4-car garage with RV stall that can be used as tandem, making daily routines a breeze while ensuring secure parking for your vehicles. Down the stairs, the Basement offers an enormous game room with walkout and wet bar to go along with two additional bedrooms and bathroom. This property offers endless possibilities with peaceful surroundings and plenty of space to expand.
Location
State CO
County El Paso
Area Matika Sub
Interior
Interior Features 5-Pc Bath, 9Ft + Ceilings, Crown Molding, Great Room, Other, See Prop Desc Remarks
Cooling Ceiling Fan(s), Central Air
Flooring Carpet, Vinyl/Linoleum
Fireplaces Number 1
Fireplaces Type Electric, Main Level, One
Laundry Electric Hook-up, Main
Exterior
Parking Features Attached, Tandem
Garage Spaces 4.0
Fence None
Community Features See Prop Desc Remarks
Utilities Available Electricity Connected
Roof Type Composite Shingle
Building
Lot Description Cul-de-sac, Rural, See Prop Desc Remarks
Foundation Walk Out
Builder Name Westover Homes LLC
Water Well
Level or Stories Ranch
Finished Basement 75
Structure Type Framed on Lot
Construction Status Under Construction
Schools
School District Academy-20
Others
Special Listing Condition Builder Owned
Read Less
Want to know what your home might be worth? Contact us for a FREE valuation!

Our team is ready to help you sell your home for the highest possible price ASAP



