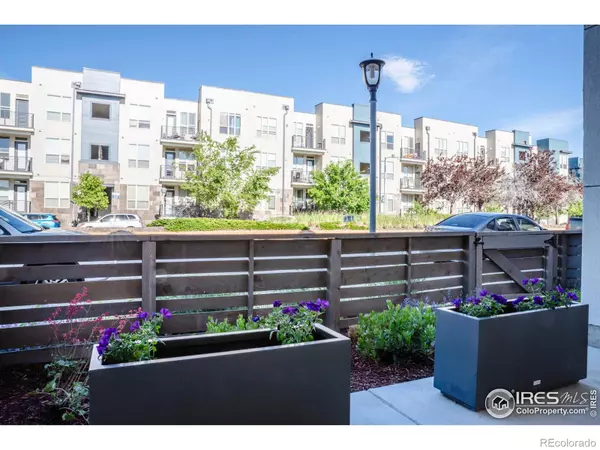$545,000
$559,000
2.5%For more information regarding the value of a property, please contact us for a free consultation.
11424 Uptown AVE Broomfield, CO 80021
2 Beds
3 Baths
1,562 SqFt
Key Details
Sold Price $545,000
Property Type Multi-Family
Sub Type Multi-Family
Listing Status Sold
Purchase Type For Sale
Square Footage 1,562 sqft
Price per Sqft $348
Subdivision Arista
MLS Listing ID IR1011004
Sold Date 08/19/24
Style Contemporary
Bedrooms 2
Full Baths 2
Half Baths 1
Condo Fees $270
HOA Fees $270/mo
HOA Y/N Yes
Abv Grd Liv Area 1,562
Originating Board recolorado
Year Built 2020
Annual Tax Amount $6,263
Tax Year 2023
Property Description
Welcome home to 11424 Uptown Ave! This meticulously maintained 2 bedroom, 2.5 bath townhome beautifully blends modern luxury and functionality. The spacious main living area features a large kitchen w/ SS appliances, quartz countertops & motorized blinds, an open floor plan with durable LVP flooring and a large private balcony - great for enjoying a morning cup of coffee or the afternoon sunshine! Large windows throughout fill the home with natural light. Upstairs you will find two spacious bedrooms, each with blackout/light filtering window treatments and ensuite bathrooms. Primary bedroom features an ensuite with a large walk-in closet and vaulted ceilings. Laundry conveniently located on the upper level. The attached two car garage has been updated with epoxy flooring and an electric car charging outlet. Additional upgrades include whole home humidifier, whole home UV sanitizer, gas line in kitchen, dimmers on all overhead lighting, pre-wired for fiber internet and ethernet outlets in all rooms. Energy efficient leased solar panels provide low utility bills. Location can't be beat! Perfectly situated between Boulder and Denver and just a few blocks from RTD park & ride. Walk to dining, parks, grocery, shopping and more.
Location
State CO
County Broomfield
Zoning RES
Rooms
Basement None
Interior
Interior Features Eat-in Kitchen, Open Floorplan, Vaulted Ceiling(s), Walk-In Closet(s)
Heating Forced Air
Cooling Central Air
Fireplace N
Appliance Dishwasher, Disposal, Dryer, Microwave, Oven, Refrigerator, Washer
Laundry In Unit
Exterior
Exterior Feature Balcony
Garage Spaces 2.0
Utilities Available Electricity Available, Natural Gas Available
Roof Type Composition
Total Parking Spaces 2
Garage Yes
Building
Sewer Public Sewer
Water Public
Level or Stories Three Or More
Structure Type Stucco,Wood Frame
Schools
Elementary Schools Sheridan Green
Middle Schools Mandalay
High Schools Standley Lake
School District Jefferson County R-1
Others
Ownership Individual
Acceptable Financing Cash, Conventional, FHA, VA Loan
Listing Terms Cash, Conventional, FHA, VA Loan
Read Less
Want to know what your home might be worth? Contact us for a FREE valuation!

Our team is ready to help you sell your home for the highest possible price ASAP

© 2024 METROLIST, INC., DBA RECOLORADO® – All Rights Reserved
6455 S. Yosemite St., Suite 500 Greenwood Village, CO 80111 USA
Bought with RE/MAX of Boulder, Inc






