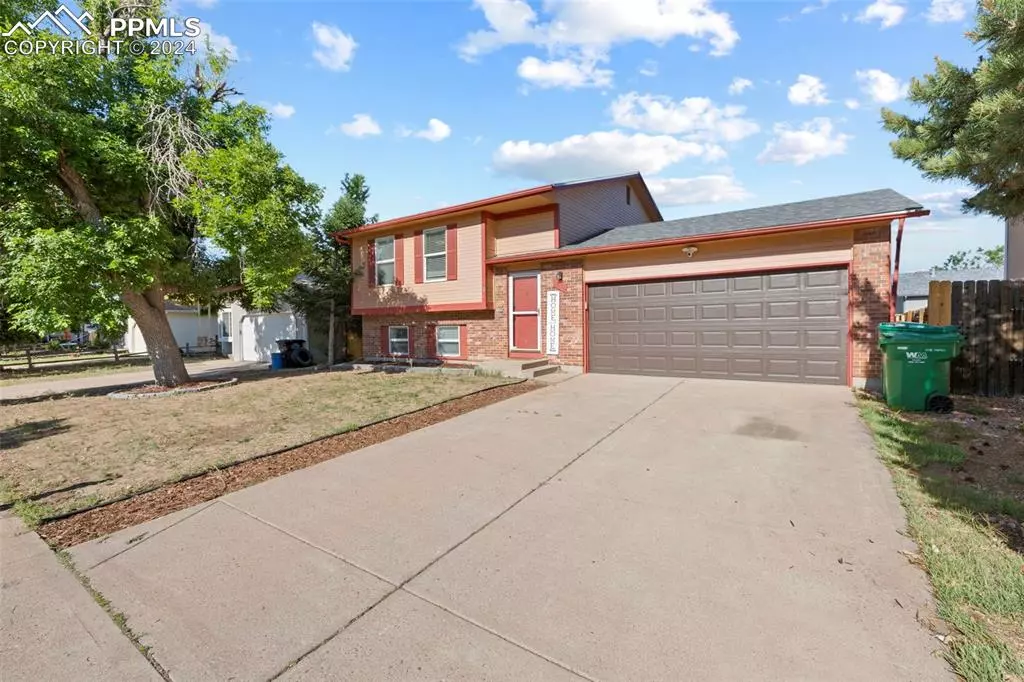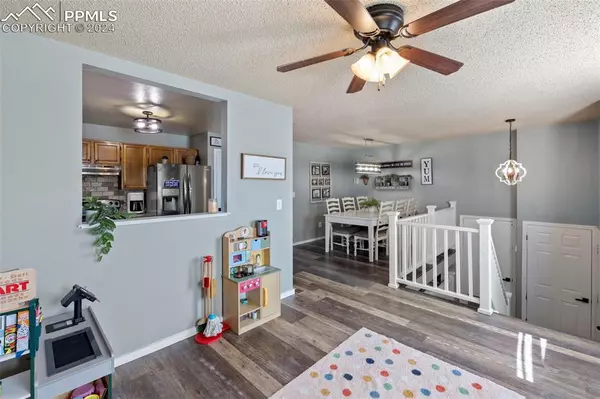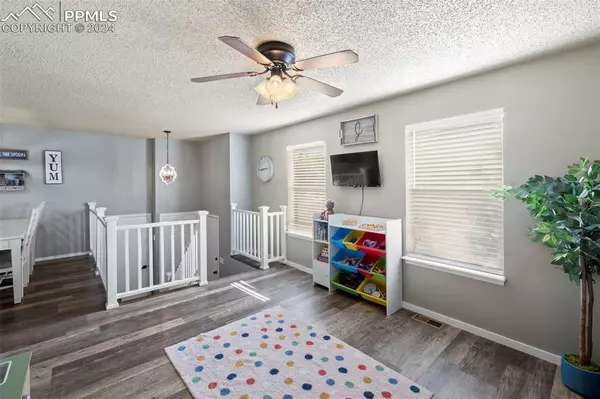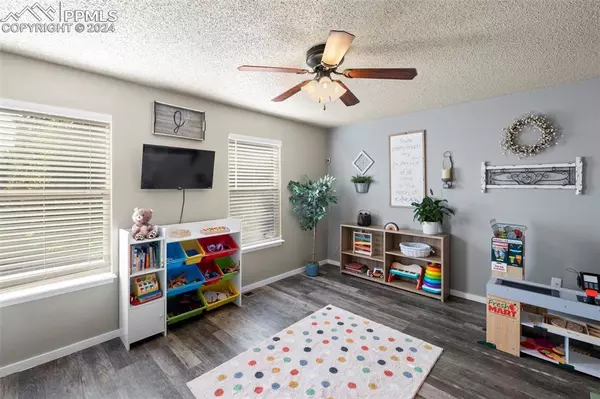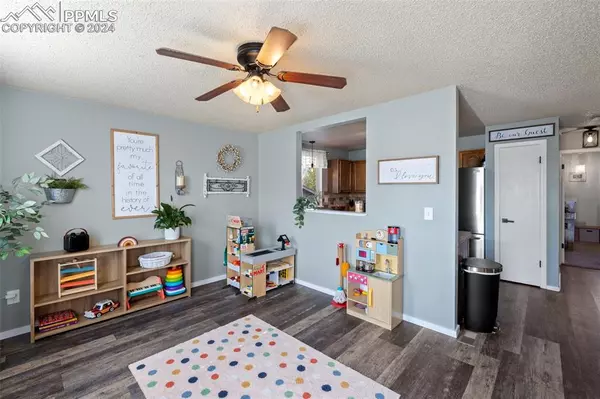$390,000
$395,000
1.3%For more information regarding the value of a property, please contact us for a free consultation.
1830 Doherty RD Colorado Springs, CO 80916
4 Beds
2 Baths
1,707 SqFt
Key Details
Sold Price $390,000
Property Type Single Family Home
Sub Type Single Family
Listing Status Sold
Purchase Type For Sale
Square Footage 1,707 sqft
Price per Sqft $228
MLS Listing ID 8683626
Sold Date 08/19/24
Style Bi-level
Bedrooms 4
Full Baths 1
Three Quarter Bath 1
Construction Status Existing Home
HOA Y/N No
Year Built 1981
Annual Tax Amount $973
Tax Year 2023
Lot Size 5,320 Sqft
Property Description
Welcome to this tastefully designed home with a seamless integration of contemporary elements that evoke a sophisticated ambiance. Enhanced by modern influences, this property excludes a chic and refined aesthetic, offering a harmonious blend of textures and a subdued color palette throughout its four bedrooms, two bathrooms, and two-car garage. The home's interior is thoughtfully curated, featuring new paint, a new staircase, luxury vinyl plank flooring, and a redone upstairs bathroom, while strategically placed windows invite natural lighting throughout, fostering an inviting atmosphere that resonates in each space. The gourmet kitchen is a focal point, boasting an abundance of cabinetry, stainless steel appliances, tile backsplash, pantry, and expansive countertops, seamlessly transitioning into the formal dining area and family room, ideal for both everyday living and entertaining. The owner's suite epitomizes comfort and luxury, providing a tranquil retreat for relaxation and rejuvenation. A full bathroom, linen closet, and another bedroom complete the upper level. Meanwhile, the lower level of the home offers additional versatility, with a recreational area providing ample room for leisure and gatherings, built-in shelving, accompanied by two bedrooms, a laundry facility, and supplementary storage space. Conveniently situated with easy access to a plethora of amenities including shopping, dining, entertainment venues, and major transportation arteries such as I-25 and the Powers Corridor, this property is minutes from military installations such as Peterson AFB, Fort Carson, and Schriever AFB. This home epitomizes both luxury and convenience presenting an unparalleled opportunity for discerning homeowners seeking a distinctive living experience.
Location
State CO
County El Paso
Area Heritage
Interior
Cooling Ceiling Fan(s), Central Air
Flooring Carpet, Vinyl/Linoleum
Fireplaces Number 1
Fireplaces Type None
Laundry Electric Hook-up, Lower
Exterior
Parking Features Attached
Garage Spaces 2.0
Fence Rear
Utilities Available Cable Available
Roof Type Composite Shingle
Building
Lot Description Level
Foundation Crawl Space
Water Municipal
Level or Stories Bi-level
Structure Type Framed on Lot,Frame
Construction Status Existing Home
Schools
Middle Schools Panorama
High Schools Sierra
School District Harrison-2
Others
Special Listing Condition See Show/Agent Remarks
Read Less
Want to know what your home might be worth? Contact us for a FREE valuation!

Our team is ready to help you sell your home for the highest possible price ASAP



