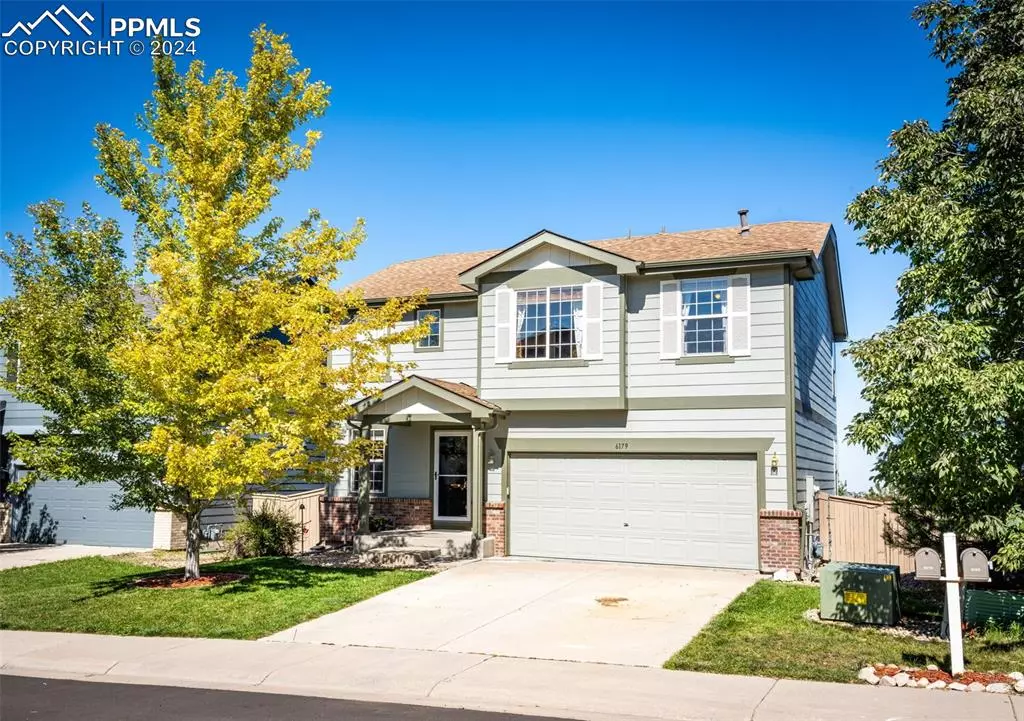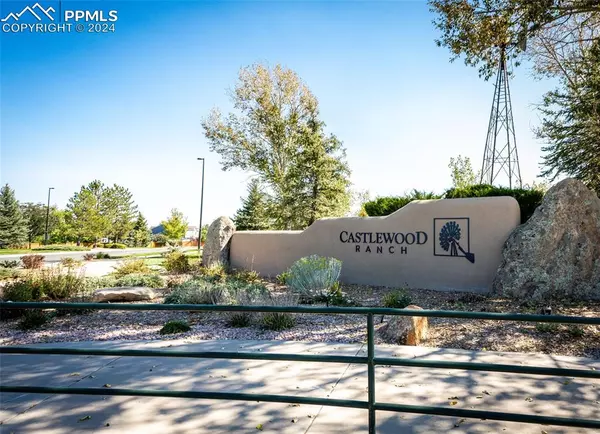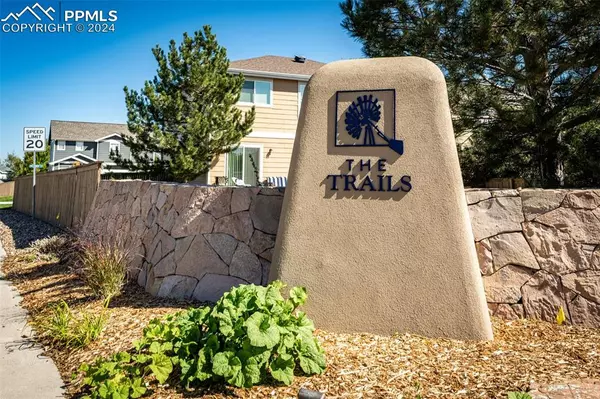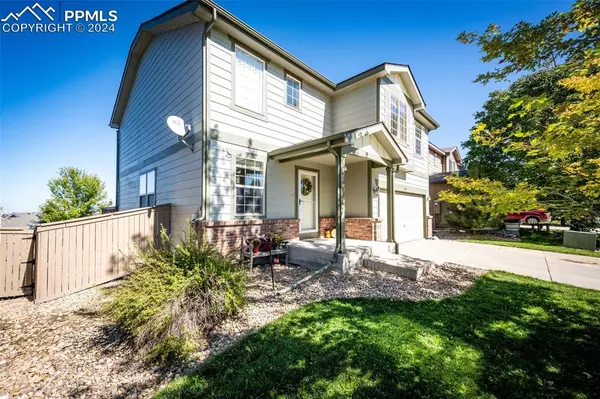$586,500
$594,500
1.3%For more information regarding the value of a property, please contact us for a free consultation.
6179 Brantly AVE Castle Rock, CO 80104
5 Beds
4 Baths
2,610 SqFt
Key Details
Sold Price $586,500
Property Type Single Family Home
Sub Type Single Family
Listing Status Sold
Purchase Type For Sale
Square Footage 2,610 sqft
Price per Sqft $224
MLS Listing ID 8291253
Sold Date 08/16/24
Style 2 Story
Bedrooms 5
Full Baths 3
Half Baths 1
Construction Status Existing Home
HOA Fees $73/mo
HOA Y/N Yes
Year Built 2002
Annual Tax Amount $3,805
Tax Year 2023
Lot Size 7,013 Sqft
Property Description
WELCOME HOME in Castlewood Ranch. The neighborhood offers lots of trails and parks. With 5 bedrooms and 4 baths this home offers plenty of options. Currently the 5th bedroom is used as an office and perfect for work at home situations. The entry opens to vaulted ceilings and a room perfect for formal dining or a sitting room. Stroll on back to the kitchen with an eat in space. Walnut engineered floors are beautiful and easy to maintain. Just off of the kitchen/dining to the fresh stained deck for a BBQ and enjoy the mountain views. A powder room on this level is easy access for visitors as they hang out in the living room. Upstairs there are 4 well sized bedrooms, and 2 full bathrooms. The primary suite is large enough for a sitting area or desk. Primary bathroom was updated in 2021. On to the lower level, you will find the laundry area and lots of room for storage. Along with a large family room area with a walkout onto an extensive concrete patio. This home offers lots of space inside and out! It is perfect for entertaining inside or watching the kids play in the yard. Interior of home is freshly painted, outside deck has been stained this year. Measurements are approximate and buyer and buyers agent should verify.
Location
State CO
County Douglas
Area Castlewood Ranch
Interior
Cooling Central Air
Flooring Carpet, Wood Laminate
Fireplaces Number 1
Fireplaces Type Main Level
Laundry Lower
Exterior
Parking Features Attached
Garage Spaces 2.0
Fence All
Community Features Parks or Open Space, Pool
Utilities Available Cable Available, Electricity Connected, Natural Gas Connected
Roof Type Composite Shingle
Building
Lot Description Level, Mountain View
Foundation Full Basement, Walk Out
Water Assoc/Distr, Municipal
Level or Stories 2 Story
Finished Basement 75
Structure Type Framed on Lot
Construction Status Existing Home
Schools
School District Douglas Re1
Others
Special Listing Condition See Show/Agent Remarks
Read Less
Want to know what your home might be worth? Contact us for a FREE valuation!

Our team is ready to help you sell your home for the highest possible price ASAP







