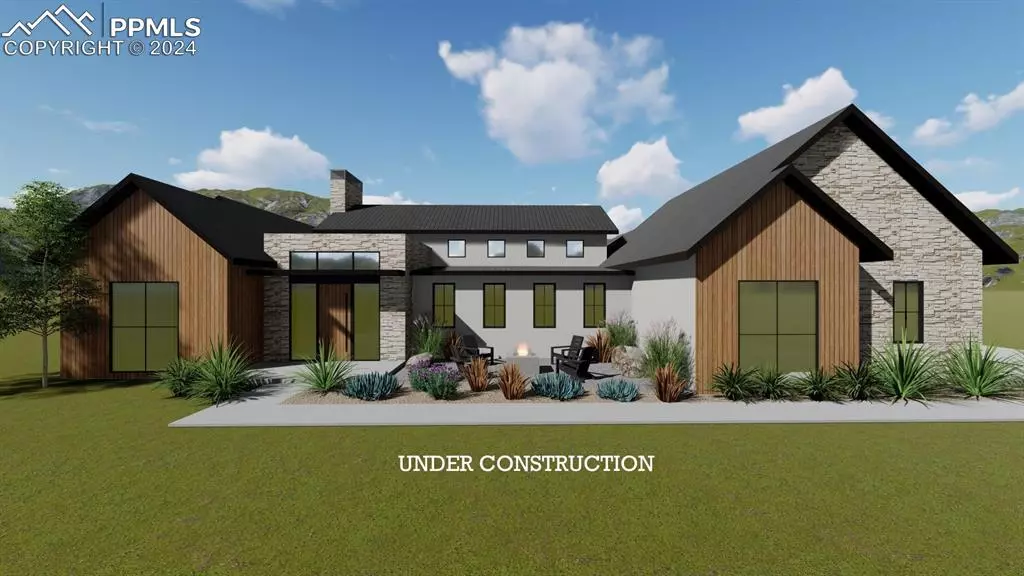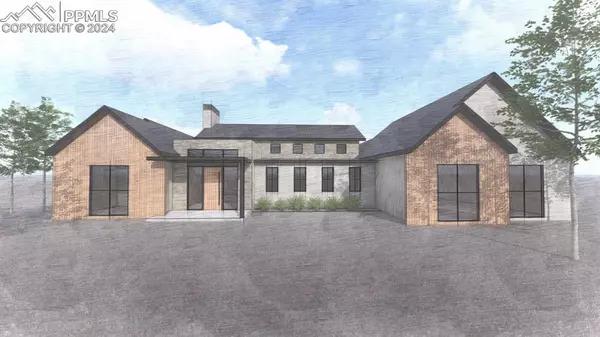$1,557,000
$1,575,000
1.1%For more information regarding the value of a property, please contact us for a free consultation.
11361 Alamar WAY Colorado Springs, CO 80908
4 Beds
5 Baths
5,176 SqFt
Key Details
Sold Price $1,557,000
Property Type Single Family Home
Sub Type Single Family
Listing Status Sold
Purchase Type For Sale
Square Footage 5,176 sqft
Price per Sqft $300
MLS Listing ID 5791777
Sold Date 08/20/24
Style Ranch
Bedrooms 4
Full Baths 4
Half Baths 1
Construction Status Under Construction
HOA Y/N No
Year Built 2023
Annual Tax Amount $243
Tax Year 2022
Lot Size 3.380 Acres
Property Description
Colarelli Custom Homes welcomes you to this stunning residence that seamlessly blends traditional and modern elements in a refreshingly minimalistic manner. As you approach, the exterior captivates with a harmonious mix of cedar siding and rustic stone, creating a connection to nature that sets the tone for the entire home. Upon entering, you are greeted by clean lines, symmetry, and an abundance of natural light streaming through large windows. The interior showcases a well-thought-out design with a spacious open floorplan, featuring two-story ceiling heights and transom windows that enhance the sense of airiness and openness. The flooring throughout is adorned with beautiful, engineered wood, providing both durability and a warm, inviting atmosphere. The kitchen is a masterpiece of modern design, boasting sleek quartz countertops, complemented by state-of-the-art appliances. Modern lighting fixtures illuminate the space, adding a touch of sophistication.
Step outside onto the expansive covered back porch, where you can enjoy the outdoors in comfort and style. Whether it's a quiet morning coffee or an evening gathering with friends, this space is perfect for taking in the beauty of the surroundings.
Venture downstairs to discover a versatile rec room, complete with a convenient wet bar, offering an ideal space for entertaining or relaxation. Two additional garden-level bedrooms provide extra privacy and comfort, creating a perfect retreat for guests or family members.
This home effortlessly combines the best of both worlds—traditional charm and modern elegance. With its clean aesthetic, thoughtful design, and a seamless connection to nature, this residence is a haven of comfort and sophistication. All this, and less than 15 minutes to Wal Mart, Safeway or King Soopers in Falcon! Welcome to a space where timeless design meets contemporary living. Colarelli Custom Homes, a refreshing approach to custom home building.
Location
State CO
County El Paso
Area Winsome
Interior
Interior Features 5-Pc Bath, 6-Panel Doors, Beamed Ceilings, Vaulted Ceilings
Cooling Central Air
Flooring Tile, Wood
Fireplaces Number 1
Fireplaces Type Gas, Main Level, One
Laundry Main
Exterior
Parking Features Attached
Garage Spaces 3.0
Community Features Hiking or Biking Trails, Parks or Open Space
Utilities Available Electricity Connected
Roof Type Composite Shingle
Building
Lot Description Meadow, Mountain View
Foundation Full Basement
Builder Name Colarelli Custom Homes
Water None
Level or Stories Ranch
Finished Basement 56
Structure Type Framed on Lot
Construction Status Under Construction
Schools
School District Falcon-49
Others
Special Listing Condition Not Applicable
Read Less
Want to know what your home might be worth? Contact us for a FREE valuation!

Our team is ready to help you sell your home for the highest possible price ASAP




