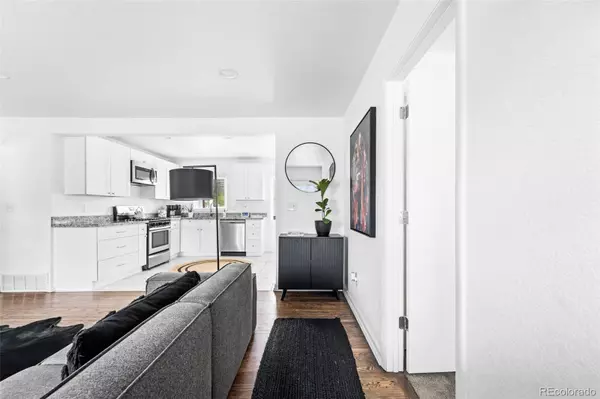$455,000
$455,000
For more information regarding the value of a property, please contact us for a free consultation.
1251 Beeler ST Aurora, CO 80010
3 Beds
2 Baths
1,033 SqFt
Key Details
Sold Price $455,000
Property Type Single Family Home
Sub Type Single Family Residence
Listing Status Sold
Purchase Type For Sale
Square Footage 1,033 sqft
Price per Sqft $440
Subdivision Colfax Square
MLS Listing ID 4476542
Sold Date 08/19/24
Bedrooms 3
Full Baths 1
Three Quarter Bath 1
HOA Y/N No
Abv Grd Liv Area 1,033
Originating Board recolorado
Year Built 1950
Annual Tax Amount $2,329
Tax Year 2022
Lot Size 6,098 Sqft
Acres 0.14
Property Description
Modern charm and stylish details harmonize in this updated ranch home. Situated on a large lot in Colfax Square, a quaint front patio presents the perfect setting for enjoying peaceful moments outdoors. Enter into a meticulously maintained interior filled with abundant natural light from new windows. Gorgeous hardwood flooring is highlighted in a spacious living area opening into a bright kitchen featuring stainless steel appliances, all-white cabinetry and sleek countertops. The primary suite offers a peaceful retreat with a walk-in closet and a serene en-suite bathroom. Two generously sized secondary bedrooms provide ample space for visiting guests, complemented by a second bathroom for added convenience. Year-round comfort and ease is ensured with an included washer and dryer set, a new slider door and central air conditioning. Enjoy relaxing and entertaining outdoors in a large, fully fenced backyard with plenty of space for pets or planting a vibrant garden.
Location
State CO
County Arapahoe
Rooms
Basement Crawl Space
Main Level Bedrooms 3
Interior
Interior Features Breakfast Nook, Ceiling Fan(s), Granite Counters, No Stairs, Open Floorplan, Primary Suite, Walk-In Closet(s)
Heating Forced Air, Natural Gas
Cooling Central Air
Flooring Carpet, Tile, Wood
Fireplace N
Appliance Dishwasher, Disposal, Dryer, Microwave, Oven, Range, Tankless Water Heater, Washer
Laundry In Unit
Exterior
Exterior Feature Private Yard, Rain Gutters
Parking Features Concrete
Fence Full
Roof Type Composition
Total Parking Spaces 2
Garage No
Building
Lot Description Level, Sprinklers In Front
Sewer Public Sewer
Water Public
Level or Stories One
Structure Type Frame,Wood Siding
Schools
Elementary Schools Boston K-8
Middle Schools Boston K-8
High Schools Aurora Central
School District Adams-Arapahoe 28J
Others
Senior Community No
Ownership Individual
Acceptable Financing Cash, Conventional, FHA, Other
Listing Terms Cash, Conventional, FHA, Other
Special Listing Condition None
Read Less
Want to know what your home might be worth? Contact us for a FREE valuation!

Our team is ready to help you sell your home for the highest possible price ASAP

© 2024 METROLIST, INC., DBA RECOLORADO® – All Rights Reserved
6455 S. Yosemite St., Suite 500 Greenwood Village, CO 80111 USA
Bought with Milehimodern






