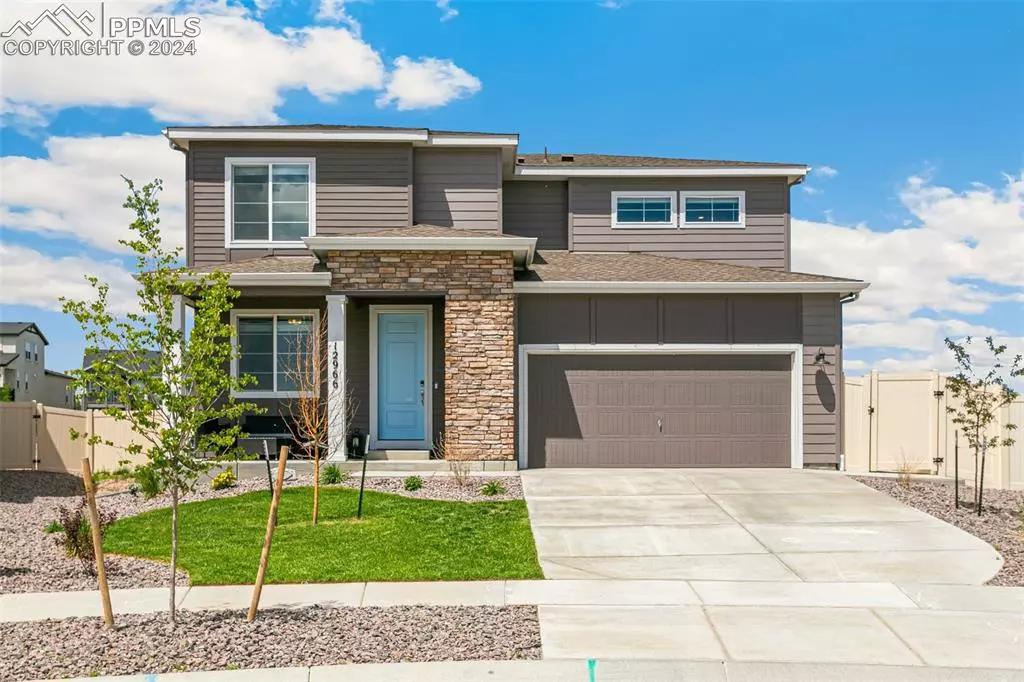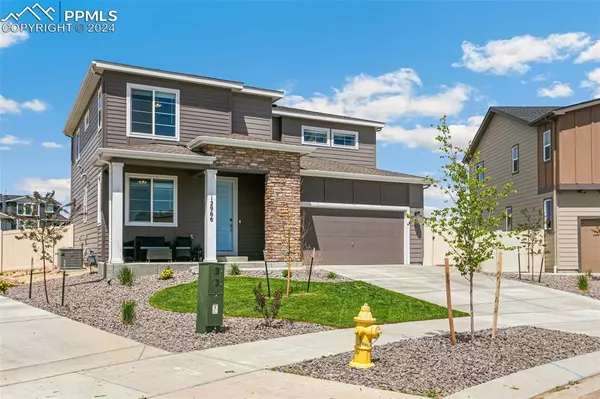$484,000
$479,900
0.9%For more information regarding the value of a property, please contact us for a free consultation.
12966 Ranch Gate DR Peyton, CO 80831
3 Beds
3 Baths
2,035 SqFt
Key Details
Sold Price $484,000
Property Type Single Family Home
Sub Type Single Family
Listing Status Sold
Purchase Type For Sale
Square Footage 2,035 sqft
Price per Sqft $237
MLS Listing ID 4136880
Sold Date 08/20/24
Style 2 Story
Bedrooms 3
Full Baths 2
Half Baths 1
Construction Status Existing Home
HOA Fees $68/mo
HOA Y/N Yes
Year Built 2022
Annual Tax Amount $2,142
Tax Year 2022
Lot Size 9,242 Sqft
Property Description
Come see why this home is better than new. Sitting on a premium 9000 square foot lot at the end of a quiet cul de sac, this home has a fully fenced backyard, backs to open space and has everything you want in a new home without the wait. The floor plan offers a main level flex space, perfect for an office. The living room and dining room are open to the bright kitchen with upgrades like stainless steel appliances, cabinets with soft close doors and drawers, a large corner pantry, an island, slab granite, gas range and more. The lighting is updated throughout the home and the central air conditioning will keep you cool in the warmest weather. The upstairs is laid out perfectly as the loft splits the master suite from the secondary bedrooms. Each bedroom has a walk-in closet and the upstairs laundry means no more moving laundry up and down the stairs. To top it off, the home is wired with a security system and smart thermostat that all stay with the home. Located in the desirable Stonebridge at Meridian Ranch neighborhood, you will have access to the private Stonebridge clubhouse and all of the amenities throughout the Meridian Ranch community including a 42000 square foot fitness center, heated pools, state-of-the-art workout facility, 500 acres of parks, trails and open space and so much more. Metro district dues include water, wastewater, and more.
Location
State CO
County El Paso
Area Stonebridge At Meridian Ranch
Interior
Interior Features 9Ft + Ceilings
Cooling Central Air
Laundry Upper
Exterior
Parking Features Attached
Garage Spaces 2.0
Fence Rear
Community Features Club House, Community Center, Fitness Center, Golf Course, Parks or Open Space, Playground Area, Pool
Utilities Available Electricity Connected, Natural Gas Connected
Roof Type Composite Shingle
Building
Lot Description Backs to Open Space, Cul-de-sac, Level
Foundation Crawl Space
Builder Name Century Communities
Water Municipal
Level or Stories 2 Story
Structure Type Frame
Construction Status Existing Home
Schools
Middle Schools Falcon
High Schools Falcon
School District Falcon-49
Others
Special Listing Condition Not Applicable
Read Less
Want to know what your home might be worth? Contact us for a FREE valuation!

Our team is ready to help you sell your home for the highest possible price ASAP







