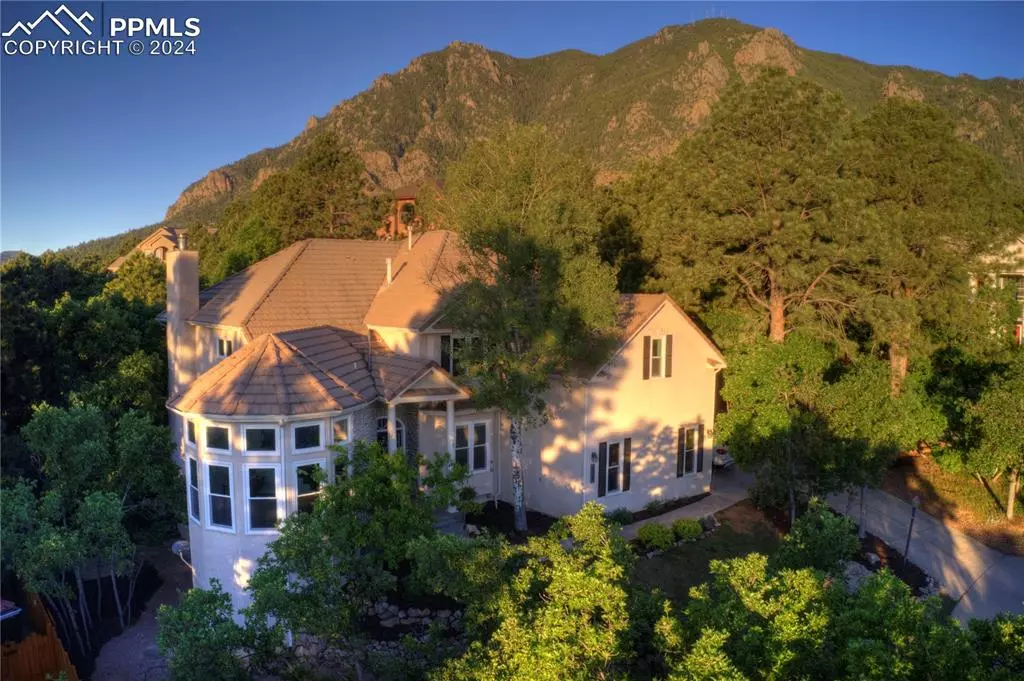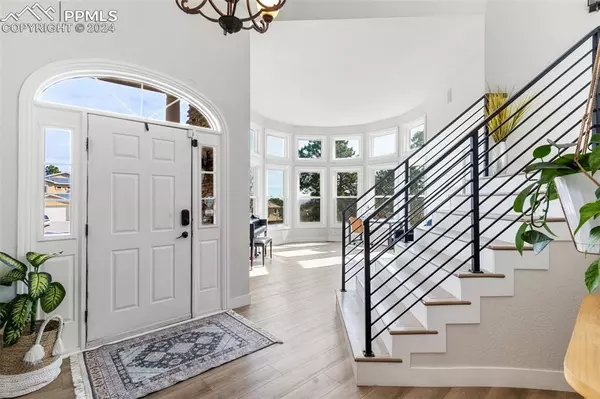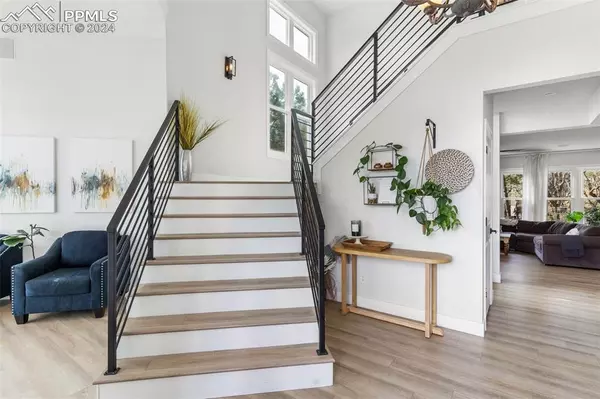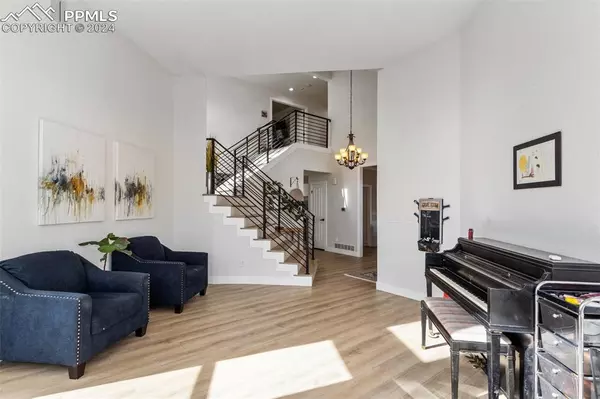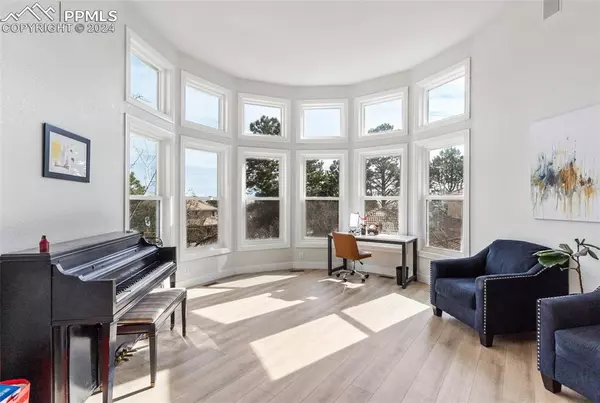$1,015,000
$1,100,000
7.7%For more information regarding the value of a property, please contact us for a free consultation.
125 Brigham CT Colorado Springs, CO 80906
0.36 Acres Lot
Key Details
Sold Price $1,015,000
Property Type Multi-Family
Sub Type SF Home
Listing Status Sold
Purchase Type For Sale
MLS Listing ID 1320326
Sold Date 08/21/24
HOA Y/N No
Year Built 1994
Annual Tax Amount $3,385
Tax Year 2022
Lot Size 0.360 Acres
Property Description
Nestled on a quiet cul-de-sac, this stunning property boasts a light, bright, and open floor plan that will exceed your expectations. As you step inside, you'll be greeted by the striking circular formal living room, leading seamlessly into the formal dining room and great room concept family room, complete with a cozy gas fireplace, perfect for relaxing evenings under Cheyenne Mountain. The heart of the home lies in the beautifully updated kitchen, featuring a large island with quartz countertops, a prep sink, a breakfast nook, and a walk-out to the composite deck overlooking the private treed backyard. Upstairs, retreat to the luxurious primary suite with a fireplace and a recently updated spa-like 5-piece bath with a large walk-in closet. Three additional bedrooms await on the upper level, including a guest suite with a private bath, two bedrooms sharing a jack-n-jill bath, and a bonus room - perfect for a playroom, study area, or extra bedroom. The lower level offers ample space for a live-in nanny, hosting out-of-town guests, a 2nd kitchen with a 42" Subzero refrigerator, Asko dishwasher, smart pantry cabinet adjacent to lower level family room with walk-out french doors to the backyard. Plus, the fifth bedroom and full bath complete the package as this 2nd primary bedroom bathroom is even more spa-like with a double-head steam shower and dual vanities with anti-steam mirrors. This exceptional home also has dual furnaces and central air units for year-round comfort, an oversized garage, and a large parking area. Updates throughout the house ensure modern convenience, while the completely updated lower-level mother-in-law suite with a full-size chef's kitchen offers endless possibilities. New LVP floors throughout the entire home, new windows, new water heaters, and new whole-house humidifier welcome home to this masterpiece in District 12. Lower Unit with walkout could be used as a short-term rental. Rents are estimates (based on data from AirDNA).
Location
State CO
County El Paso
Area Broadmoor Bluffs Park
Interior
Cooling Central Air
Fireplaces Number 1
Fireplaces Type Lower Level, Main Level, Three, Upper Level
Laundry Electric Hook-up, Gas Hook-up
Exterior
Garage Spaces 3.0
Utilities Available Electricity Connected, Natural Gas Connected
Roof Type Tile
Building
Foundation Full Basement
Water Municipal
Structure Type Frame
Schools
School District Cheyenne Mtn-12
Others
Special Listing Condition See Show/Agent Remarks
Read Less
Want to know what your home might be worth? Contact us for a FREE valuation!

Our team is ready to help you sell your home for the highest possible price ASAP



