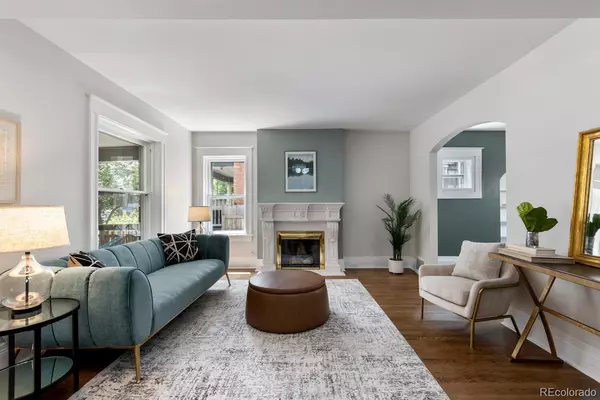$1,125,000
$1,150,000
2.2%For more information regarding the value of a property, please contact us for a free consultation.
1227 Elizabeth ST Denver, CO 80206
4 Beds
3 Baths
2,786 SqFt
Key Details
Sold Price $1,125,000
Property Type Single Family Home
Sub Type Single Family Residence
Listing Status Sold
Purchase Type For Sale
Square Footage 2,786 sqft
Price per Sqft $403
Subdivision Congress Park
MLS Listing ID 4290700
Sold Date 08/23/24
Style Denver Square
Bedrooms 4
Full Baths 3
HOA Y/N No
Abv Grd Liv Area 2,018
Originating Board recolorado
Year Built 1917
Annual Tax Amount $5,366
Tax Year 2023
Lot Size 4,791 Sqft
Acres 0.11
Property Description
*New Price, New Backyard* Historic charm and modern luxury blend remarkably in this Congress Park residence. Originally built in 1917, this home has been expertly updated while maintaining its nostalgic appeal. Lush landscaping compliments the white brick exterior and creates an unmatched curb appeal any homeowner would be proud of. The covered front porch draws you inward to the open main floor which is adorned with rich hardwood floors. The centerpiece of the living room, the elegant fireplace is illuminated by an oversized picture window. The dining room featuring an original built-in and luxurious gold chandelier flows seamlessly to the back yard through a set of sliding glass doors- making it perfect for hosting formal dinners and relaxed get togethers during the Denver summers. The home chef will appreciate the gourmet kitchen which features sleek quarts countertops, designer finishes and a brand new high-end appliance package. Proceeding through the main floor you will find a creative office space that is flooded with natural light through a second set of sliding glass doors. Upstairs you will find four bedrooms including a spacious primary with 2 closets and a private secondary suite with ensuite bath and patio overlooking the backyard oasis. A peaceful back yard is includes a massive trex deck, irrigation system, pavers and a new cedar fence. The 3 car garage is a true rarity to find in urban living. This exceptional home is positioned walking distance from some of Denvers most iconic landmarks- Cheeseman park, Congress Park, Botanic gardens and Cherry Creek North
Location
State CO
County Denver
Rooms
Basement Exterior Entry, Full, Unfinished
Interior
Interior Features Ceiling Fan(s), Entrance Foyer, High Ceilings, High Speed Internet, Jack & Jill Bathroom, Quartz Counters, Smoke Free
Heating Forced Air
Cooling Central Air
Flooring Carpet, Tile, Wood
Fireplaces Number 1
Fireplaces Type Living Room
Fireplace Y
Appliance Dishwasher, Disposal, Range, Refrigerator
Laundry Laundry Closet
Exterior
Exterior Feature Balcony, Garden, Lighting, Private Yard, Rain Gutters
Parking Features 220 Volts, Oversized
Garage Spaces 3.0
Fence Partial
Utilities Available Electricity Connected, Electricity Not Available, Natural Gas Available, Natural Gas Connected, Phone Available, Phone Connected
Roof Type Composition
Total Parking Spaces 3
Garage No
Building
Lot Description Irrigated, Landscaped, Level, Many Trees, Near Public Transit
Foundation Slab
Sewer Public Sewer
Water Public
Level or Stories Two
Structure Type Brick,Stucco
Schools
Elementary Schools Teller
Middle Schools Morey
High Schools East
School District Denver 1
Others
Senior Community No
Ownership Individual
Acceptable Financing Cash, Conventional, Jumbo, VA Loan
Listing Terms Cash, Conventional, Jumbo, VA Loan
Special Listing Condition None
Read Less
Want to know what your home might be worth? Contact us for a FREE valuation!

Our team is ready to help you sell your home for the highest possible price ASAP

© 2024 METROLIST, INC., DBA RECOLORADO® – All Rights Reserved
6455 S. Yosemite St., Suite 500 Greenwood Village, CO 80111 USA
Bought with 8z Real Estate






