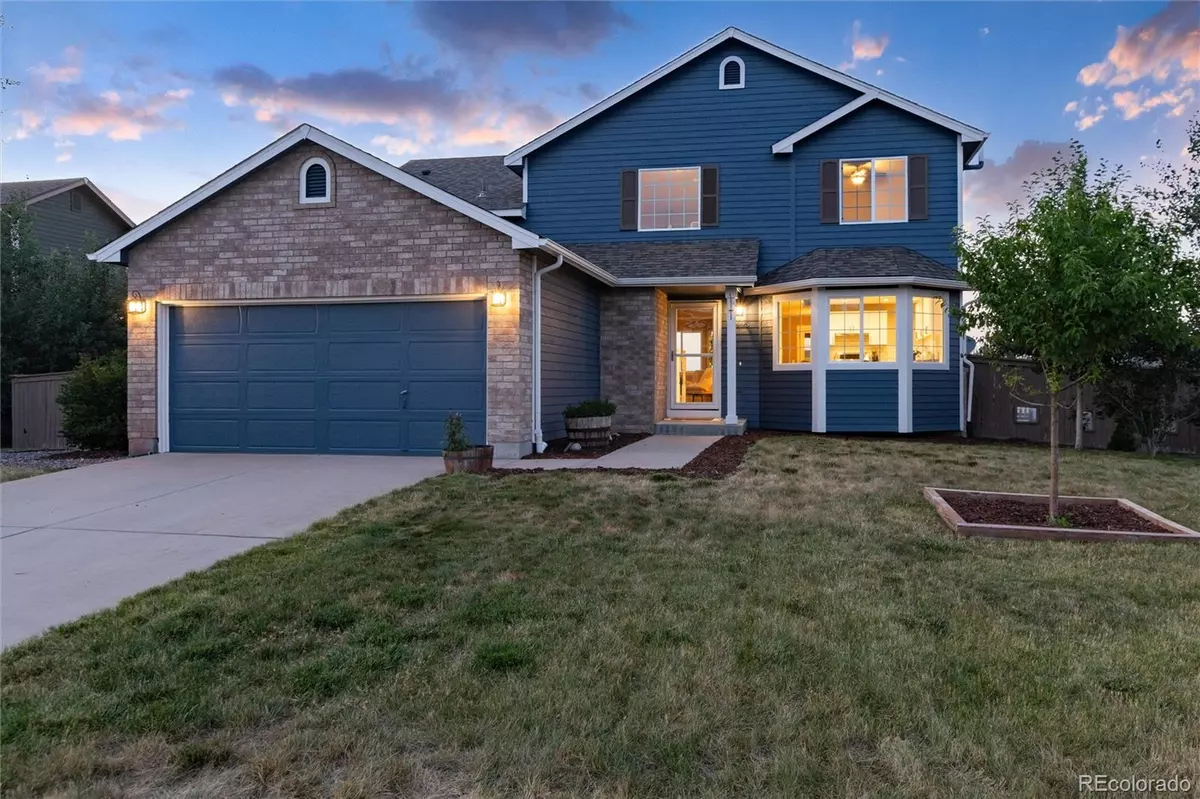$585,000
$600,000
2.5%For more information regarding the value of a property, please contact us for a free consultation.
4995 Shelby DR Castle Rock, CO 80104
3 Beds
3 Baths
1,902 SqFt
Key Details
Sold Price $585,000
Property Type Single Family Home
Sub Type Single Family Residence
Listing Status Sold
Purchase Type For Sale
Square Footage 1,902 sqft
Price per Sqft $307
Subdivision Castlewood Ranch
MLS Listing ID 5372960
Sold Date 08/23/24
Style Traditional
Bedrooms 3
Full Baths 2
Half Baths 1
Condo Fees $79
HOA Fees $79/mo
HOA Y/N Yes
Abv Grd Liv Area 1,902
Originating Board recolorado
Year Built 2002
Annual Tax Amount $3,627
Tax Year 2023
Lot Size 10,454 Sqft
Acres 0.24
Property Description
Welcome to your dream home in the heart of Castle Rock, Colorado! Sitting on a rare quarter acre lot, this beautifully updated 3-bedroom, 2.5-bathroom residence offers the perfect blend of modern features and comfort.
Step inside to discover a fully remodeled kitchen, complete with stainless steel appliances, a cozy breakfast nook, and new luxury vinyl floors.
Living Room features soaring ceilings and large dining space that opens to a huge deck with pergola, perfect for evening sunsets.
Freshly painted inside and out, this home shines with new windows, partial new carpeting, new baseboards, doors, new luxury vinyl floors throughout.
Upstairs are 3 generous bedrooms, 2 full bathrooms and small loft space that could be a reading nook or desk space.
Huge primary suite features en suite bath with double sinks, separate shower and large soaking tub.
Lower level has a large flex space that could be used as an additional living space, playroom or guest area.
Large laundry room with extra storage & counter space.
Outside, your private oasis awaits. In addition to the expansive deck, there is also a firepit area with flagstone patio, grass area, shed for extra storage and beautiful garden area. Did I mention this is on a quarter acre?? This is a rare find!
Castlewood ranch and Founders village has an abundance of parks and trails, great schools and community! Easy access to freeways and all that Castle Rock has to offer.
This home has it all: style, comfort, and a fantastic location. Don't miss your chance to own this Castle Rock treasure!
Location
State CO
County Douglas
Zoning PDU
Rooms
Basement Full, Unfinished
Interior
Interior Features Butcher Counters, Eat-in Kitchen, Five Piece Bath, Primary Suite, Smoke Free
Heating Forced Air, Natural Gas
Cooling Central Air
Flooring Carpet, Tile, Vinyl
Equipment Satellite Dish
Fireplace N
Appliance Dishwasher, Dryer, Gas Water Heater, Microwave, Oven, Refrigerator, Washer
Laundry In Unit
Exterior
Exterior Feature Garden, Private Yard
Parking Features Concrete
Garage Spaces 2.0
Fence Full
Utilities Available Electricity Connected, Natural Gas Available, Natural Gas Connected
View Mountain(s)
Roof Type Composition
Total Parking Spaces 2
Garage Yes
Building
Lot Description Landscaped, Level, Sloped, Sprinklers In Front, Sprinklers In Rear
Foundation Slab
Sewer Public Sewer
Water Public
Level or Stories Multi/Split
Structure Type Brick,Frame,Wood Siding
Schools
Elementary Schools Flagstone
Middle Schools Mesa
High Schools Douglas County
School District Douglas Re-1
Others
Senior Community No
Ownership Individual
Acceptable Financing Cash, Conventional, FHA, VA Loan
Listing Terms Cash, Conventional, FHA, VA Loan
Special Listing Condition None
Pets Allowed Cats OK, Dogs OK
Read Less
Want to know what your home might be worth? Contact us for a FREE valuation!

Our team is ready to help you sell your home for the highest possible price ASAP

© 2024 METROLIST, INC., DBA RECOLORADO® – All Rights Reserved
6455 S. Yosemite St., Suite 500 Greenwood Village, CO 80111 USA
Bought with RE/MAX Professionals






