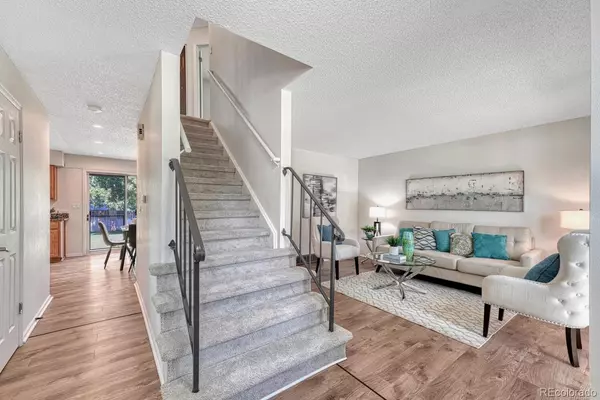$569,000
$569,000
For more information regarding the value of a property, please contact us for a free consultation.
11275 Ash CIR Thornton, CO 80233
5 Beds
3 Baths
2,345 SqFt
Key Details
Sold Price $569,000
Property Type Single Family Home
Sub Type Single Family Residence
Listing Status Sold
Purchase Type For Sale
Square Footage 2,345 sqft
Price per Sqft $242
Subdivision Woodglen
MLS Listing ID 4241738
Sold Date 08/23/24
Style Traditional
Bedrooms 5
Full Baths 1
Half Baths 1
Three Quarter Bath 1
HOA Y/N No
Abv Grd Liv Area 1,782
Originating Board recolorado
Year Built 1977
Annual Tax Amount $2,932
Tax Year 2023
Lot Size 0.310 Acres
Acres 0.31
Property Description
Welcome to this tastefully updated 5-bedroom, 3-bathroom home nestled on a spacious .3 acre lot in the heart of Thornton. This home boasts a perfect blend of modern updates and classic charm. Step inside to discover a freshly painted interior and new flooring throughout, creating a bright and inviting atmosphere. The main level features a thoughtfully designed floor plan, including a bright living room, a formal dining area, and kitchen open to the family room with a cozy fireplace. The basement offers a finished bonus room and non conforming fifth bedroom along with plenty of space and shelving for storage. The outdoor space is a true highlight, providing ample room for outdoor activities and a convenient storage shed for all your tools and equipment. Whether you're hosting gatherings or simply enjoying the Colorado sunshine, this backyard is sure to impress. Conveniently located near parks, schools, shopping, and dining, this home offers the perfect combination of tranquility and accessibility. Don't miss the opportunity to make this home your own!
Location
State CO
County Adams
Rooms
Basement Finished, Unfinished
Interior
Interior Features Ceiling Fan(s), Smoke Free
Heating Active Solar, Forced Air
Cooling Evaporative Cooling
Flooring Carpet, Vinyl
Fireplaces Number 1
Fireplaces Type Family Room
Fireplace Y
Appliance Dishwasher, Disposal, Dryer, Freezer, Microwave, Oven, Range, Refrigerator, Washer
Laundry In Unit
Exterior
Exterior Feature Private Yard
Garage Spaces 2.0
Roof Type Composition
Total Parking Spaces 2
Garage Yes
Building
Lot Description Cul-De-Sac
Sewer Public Sewer
Water Public
Level or Stories Two
Structure Type Frame,Vinyl Siding
Schools
Elementary Schools Cherry Drive
Middle Schools Shadow Ridge
High Schools Mountain Range
School District Adams 12 5 Star Schl
Others
Senior Community No
Ownership Individual
Acceptable Financing Cash, Conventional, FHA, VA Loan
Listing Terms Cash, Conventional, FHA, VA Loan
Special Listing Condition None
Read Less
Want to know what your home might be worth? Contact us for a FREE valuation!

Our team is ready to help you sell your home for the highest possible price ASAP

© 2024 METROLIST, INC., DBA RECOLORADO® – All Rights Reserved
6455 S. Yosemite St., Suite 500 Greenwood Village, CO 80111 USA
Bought with Compass - Denver






