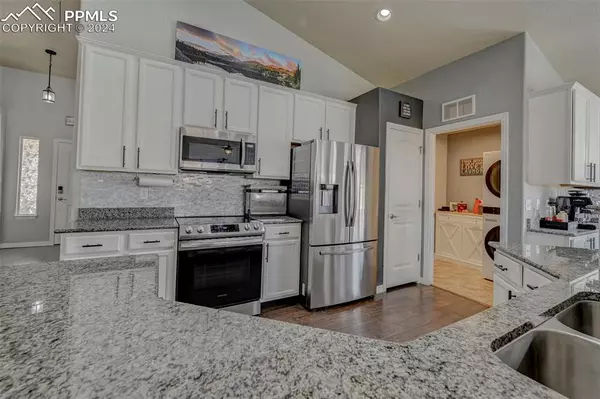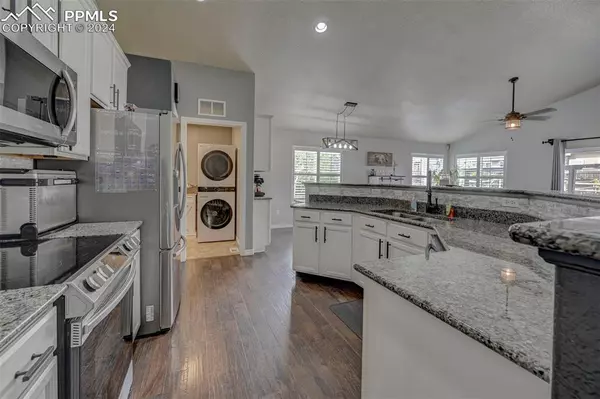$570,000
$570,000
For more information regarding the value of a property, please contact us for a free consultation.
10557 Mount Evans DR Peyton, CO 80831
5 Beds
3 Baths
3,148 SqFt
Key Details
Sold Price $570,000
Property Type Single Family Home
Sub Type Single Family
Listing Status Sold
Purchase Type For Sale
Square Footage 3,148 sqft
Price per Sqft $181
MLS Listing ID 1153665
Sold Date 08/23/24
Style Ranch
Bedrooms 5
Full Baths 3
Construction Status Existing Home
HOA Fees $8/ann
HOA Y/N Yes
Year Built 2011
Annual Tax Amount $2,728
Tax Year 2022
Lot Size 0.282 Acres
Property Description
Welcome home! In this beautiful ranch style home you will be sure to find many amentities and a very functional layout. Whether for your fur babies, entertaining or relaxing, this home has it all. Expansive mainlevel living area provides a grand space to cook, dine, and cozy up to the fireplace or access to enjoy the beautiful outdoor patio and large backyard with articifial turf, basketball hoop, oversized contrete patio and fenced dog run. Check out the spacious main level primary bedroom with walk in closet, stand alone shower, double sinks and built-in tile dog water area with access to the dog run. In addtion to the primary bedroom on the main level, there are two more bedrooms and a full bath. The basement provides even more area to enjoy with expansive entertainment, workout, office space complete with a stone accented butcherblock countertop bar and wood accent wall with fireplace as well as two more bedrooms and another full bath. Thoughtful updates and features throughout the home include shutter blinds, under cabinet lighting, hardfloors, tile entry, updated light fixtures, built in exterior seasonal lighting, epoxy garage floor to name a few.
Location
State CO
County El Paso
Area Meridian Ranch
Interior
Interior Features 5-Pc Bath, 9Ft + Ceilings, Great Room, Vaulted Ceilings
Cooling Central Air
Flooring Carpet, Tile, Wood, Wood Laminate
Fireplaces Number 1
Fireplaces Type Gas, One
Laundry Main
Exterior
Parking Features Attached
Garage Spaces 3.0
Fence Rear
Community Features Golf Course, Hiking or Biking Trails, Parks or Open Space
Utilities Available Cable Available, Electricity Connected, Natural Gas Connected, Telephone
Roof Type Composite Shingle
Building
Lot Description Level
Foundation Full Basement
Water Assoc/Distr
Level or Stories Ranch
Finished Basement 98
Structure Type Framed on Lot
Construction Status Existing Home
Schools
School District Falcon-49
Others
Special Listing Condition Not Applicable
Read Less
Want to know what your home might be worth? Contact us for a FREE valuation!

Our team is ready to help you sell your home for the highest possible price ASAP







