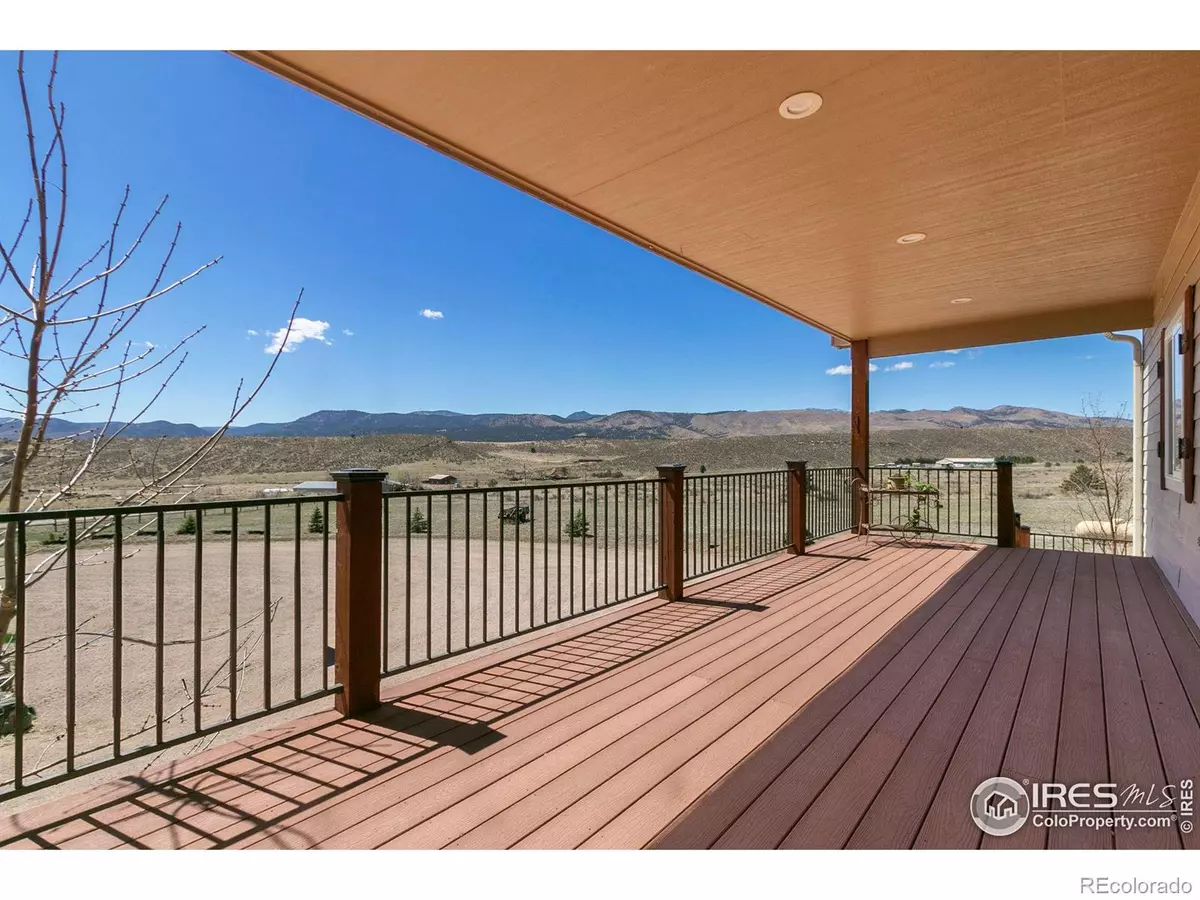$1,148,500
$1,199,000
4.2%For more information regarding the value of a property, please contact us for a free consultation.
7301 Mildred LN Loveland, CO 80538
4 Beds
5 Baths
4,254 SqFt
Key Details
Sold Price $1,148,500
Property Type Single Family Home
Sub Type Single Family Residence
Listing Status Sold
Purchase Type For Sale
Square Footage 4,254 sqft
Price per Sqft $269
MLS Listing ID IR1007245
Sold Date 08/23/24
Style Contemporary
Bedrooms 4
Full Baths 1
Half Baths 2
Three Quarter Bath 2
HOA Y/N No
Abv Grd Liv Area 2,409
Originating Board recolorado
Year Built 2014
Annual Tax Amount $3,852
Tax Year 2023
Lot Size 40.000 Acres
Acres 40.0
Property Description
Come see the beauty and view this property holds. Perfectly placed, this 40 acre ranch sits with 360 views of mountain and open space. This peaceful acreage is only 15 minutes to the heart of either Fort Collins or Loveland. Wilderness and wildlife abounds as this sprawling property is inviting to nature lovers and outdoor enthusiasts. From the birds to the herds of elk you can experience all Colorado has to share. Built in 2014 this multi-generational home has very special accommodations. The main floor has 2 large bedrooms and grand open concept. Vaulted ceilings, SS Appliances, and expansive island are both inviting and comfortable for guests. Built with ADA needs in mind this home includes an indoor ramp, handicapable bathroom and kitchen access, full secondary master suite in the basement ready for anyone's needs. The mechanical systems include separate HVAC units for both up and downstairs, and a new water heater. Property utilizes a domestic well and large septic vault. Owners believe the have the best drinking water in the area, we'll let you decide. The outdoor space is full of great spaces and unmatched views. The 3200 sqft heated and plumbed shop gives you room for all toys and hobbies. The property has 3 travel trailer pads with septic hook-ups with electricity. Water spigot and unique watering system throughout the property. Generac generator included so you'll never be without power. Too many extras to list. You really must see the amazing views.
Location
State CO
County Larimer
Zoning RES
Rooms
Basement Full
Main Level Bedrooms 2
Interior
Interior Features Eat-in Kitchen, Five Piece Bath, In-Law Floor Plan, Kitchen Island, Open Floorplan, Primary Suite, Vaulted Ceiling(s), Walk-In Closet(s)
Heating Forced Air, Propane
Cooling Ceiling Fan(s), Central Air
Equipment Satellite Dish
Fireplace N
Appliance Dishwasher, Disposal, Double Oven, Microwave, Oven, Refrigerator, Water Softener
Laundry In Unit
Exterior
Parking Features Heated Garage, Oversized, Oversized Door, RV Access/Parking
Garage Spaces 2.0
Fence Fenced
Utilities Available Cable Available, Electricity Available, Internet Access (Wired)
View Mountain(s)
Roof Type Composition
Total Parking Spaces 2
Garage Yes
Building
Lot Description Meadow, Open Space, Rolling Slope
Sewer Septic Tank
Water Well
Level or Stories One
Structure Type Wood Frame
Schools
Elementary Schools Big Thompson
Middle Schools Other
High Schools Thompson Valley
School District Thompson R2-J
Others
Ownership Individual
Acceptable Financing Cash, Conventional, FHA, VA Loan
Listing Terms Cash, Conventional, FHA, VA Loan
Read Less
Want to know what your home might be worth? Contact us for a FREE valuation!

Our team is ready to help you sell your home for the highest possible price ASAP

© 2024 METROLIST, INC., DBA RECOLORADO® – All Rights Reserved
6455 S. Yosemite St., Suite 500 Greenwood Village, CO 80111 USA
Bought with eXp Realty - Hub






