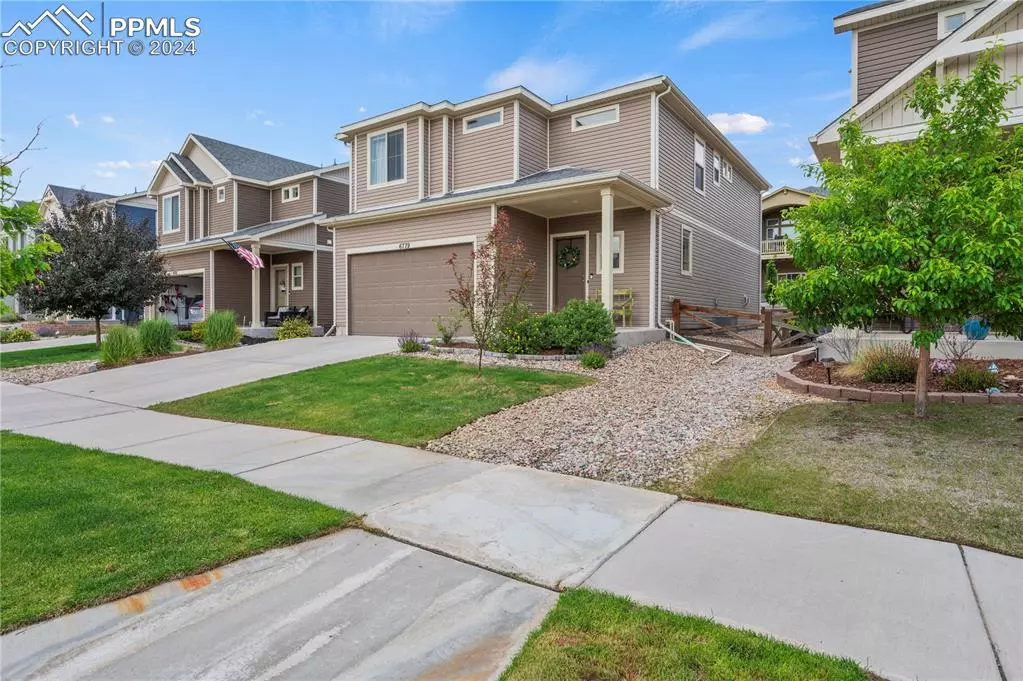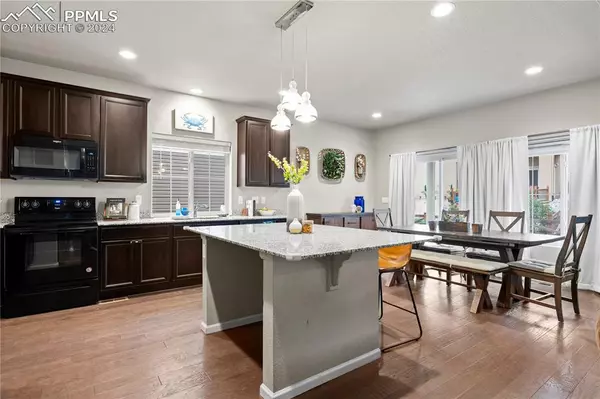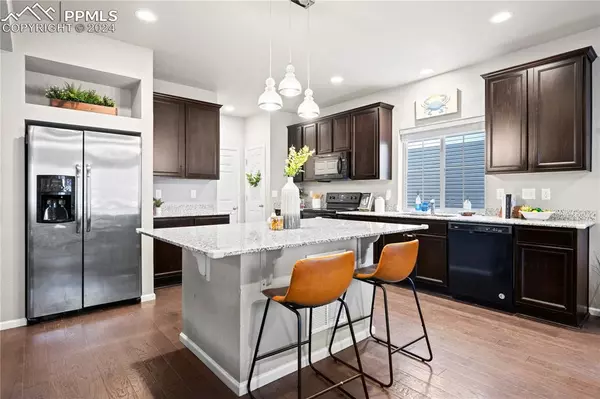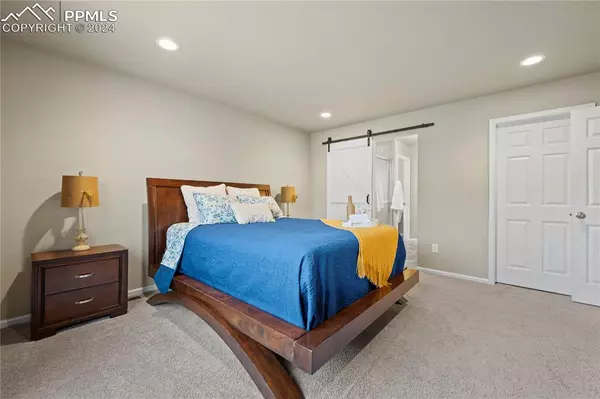$485,000
$499,000
2.8%For more information regarding the value of a property, please contact us for a free consultation.
6779 Backcountry LOOP Colorado Springs, CO 80927
3 Beds
3 Baths
3,162 SqFt
Key Details
Sold Price $485,000
Property Type Single Family Home
Sub Type Single Family
Listing Status Sold
Purchase Type For Sale
Square Footage 3,162 sqft
Price per Sqft $153
MLS Listing ID 1747596
Sold Date 08/22/24
Style 2 Story
Bedrooms 3
Full Baths 2
Half Baths 1
Construction Status Existing Home
HOA Y/N No
Year Built 2018
Annual Tax Amount $3,362
Tax Year 2022
Lot Size 4,500 Sqft
Property Description
Welcome home to this beautiful single-family house in the highly sought after Banning Lewis Ranch! Nestled in on a cozy lot that neighbors community parks and schools, you'll find this 3 bedroom, 3 bathroom home-- with an unfinished basement that's ready for your imagination and personal touch. The main living level is completely open concept. The large foyer blends into the living space-- completed with a gas fireplace and a wall of windows. The kitchen boasts granite countertops and an oversized kitchen island for dining, meal prepping, etc. From the dining space, walk out to your covered patio and yard-- the Colorado sun can be strong and a covered patio is a must! Upstairs, you'll find the owner's suite with 4-piece ensuite bath and walk-in closet. Two additional bedrooms border the full-size shared bath, and a loft space is a great addition that offers extra living space to do as you please! Of course, I would be doing this description a disservice if I didn't mention the miles and miles of trails the community offers, along with several parks, a dog park, open space, in-community schools, community center, fitness center, pool, splash pad, and a plethora of seasonal activities that include summer concerts, food trucks, etc, etc. Find out what all the fuss is about-- see this home today and make Banning Lewis Ranch your home.
Location
State CO
County El Paso
Area Banning Lewis Ranch
Interior
Cooling Ceiling Fan(s), Central Air
Flooring Carpet, Vinyl/Linoleum, Wood Laminate
Fireplaces Number 1
Fireplaces Type Gas, Main Level
Laundry Upper
Exterior
Parking Features Attached
Garage Spaces 2.0
Fence Rear
Community Features Club House, Community Center, Dog Park, Fitness Center, Parks or Open Space, Playground Area
Utilities Available Cable Connected, Electricity Connected, Natural Gas Connected
Roof Type Composite Shingle
Building
Lot Description Level
Foundation Full Basement
Water Municipal
Level or Stories 2 Story
Structure Type Frame
Construction Status Existing Home
Schools
Middle Schools Skyview
High Schools Vista Ridge
School District Falcon-49
Others
Special Listing Condition Not Applicable
Read Less
Want to know what your home might be worth? Contact us for a FREE valuation!

Our team is ready to help you sell your home for the highest possible price ASAP







