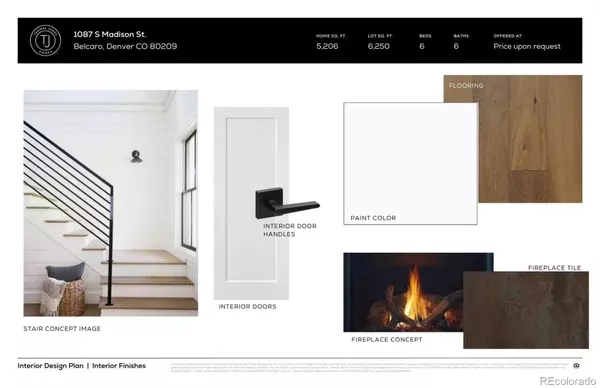$2,080,000
$2,095,000
0.7%For more information regarding the value of a property, please contact us for a free consultation.
1087 S Madison ST Denver, CO 80209
6 Beds
6 Baths
4,677 SqFt
Key Details
Sold Price $2,080,000
Property Type Single Family Home
Sub Type Single Family Residence
Listing Status Sold
Purchase Type For Sale
Square Footage 4,677 sqft
Price per Sqft $444
Subdivision Belcaro
MLS Listing ID 6320105
Sold Date 08/23/24
Style Contemporary
Bedrooms 6
Full Baths 4
Half Baths 1
Three Quarter Bath 1
HOA Y/N No
Abv Grd Liv Area 3,564
Originating Board recolorado
Year Built 2024
Annual Tax Amount $3,226
Tax Year 2022
Lot Size 6,098 Sqft
Acres 0.14
Property Description
This stunning Belcaro residence by Thomas James Homes seamlessly blends modern elegance with timeless design, boasting a captivating exterior of white brick and grey board and batten siding. With an inviting, open-concept floorplan, style and functionality are in perfect balance. The main level features a versatile layout, complete with an office, bedroom, spacious living area, two dining spaces, and a gourmet kitchen that will delight any culinary enthusiast. Adorned with brass hardware and fixtures, the kitchen is equipped with top-of-the-line Thermador appliances, ensuring both beauty and functionality. A white farmhouse sink adds a touch of classic charm. This home is designed with your lifestyle in mind, offering a total of six bedrooms, each thoughtfully crafted to provide comfort and privacy. The main level boasts a convenient bedroom and a full bathroom, providing an ideal retreat for guests, in-laws, or a large home office. Upstairs, discover an expansive loft area, perfect for a playroom, media room, or a cozy reading nook. The second level offers a total of four bedrooms, a rare find in today’s new construction. The finished basement provides ample space for a game area, TV-watching, fitness equipment, and more, in addition to the final bedroom and full bath. Experience the epitome of luxury living with this exquisite property, where every element is designed to elevate your lifestyle. Construction is on track to be complete early July 2024.
Location
State CO
County Denver
Zoning E-SU-DX
Rooms
Basement Daylight, Full, Sump Pump, Unfinished
Main Level Bedrooms 1
Interior
Interior Features Breakfast Nook, Eat-in Kitchen, Five Piece Bath, High Ceilings, Kitchen Island, Open Floorplan, Pantry, Primary Suite, Quartz Counters, Radon Mitigation System, Smart Lights, Smart Thermostat, Smoke Free, Walk-In Closet(s), Wired for Data
Heating Forced Air
Cooling Central Air
Flooring Carpet, Tile, Wood
Fireplaces Number 1
Fireplaces Type Gas
Fireplace Y
Appliance Cooktop, Dishwasher, Disposal, Microwave, Range, Range Hood, Refrigerator, Sump Pump, Tankless Water Heater
Exterior
Parking Features 220 Volts, Concrete, Finished, Lighted
Garage Spaces 3.0
Fence Partial
Utilities Available Cable Available, Electricity Connected, Natural Gas Connected
Roof Type Composition
Total Parking Spaces 3
Garage No
Building
Lot Description Landscaped, Level, Sprinklers In Front, Sprinklers In Rear
Foundation Concrete Perimeter
Sewer Public Sewer
Water Public
Level or Stories Two
Structure Type Brick,Cement Siding,Frame
Schools
Elementary Schools Cory
Middle Schools Merrill
High Schools South
School District Denver 1
Others
Senior Community No
Ownership Corporation/Trust
Acceptable Financing Cash, Conventional, Jumbo
Listing Terms Cash, Conventional, Jumbo
Special Listing Condition None
Read Less
Want to know what your home might be worth? Contact us for a FREE valuation!

Our team is ready to help you sell your home for the highest possible price ASAP

© 2024 METROLIST, INC., DBA RECOLORADO® – All Rights Reserved
6455 S. Yosemite St., Suite 500 Greenwood Village, CO 80111 USA
Bought with Keller Williams Realty Downtown LLC






