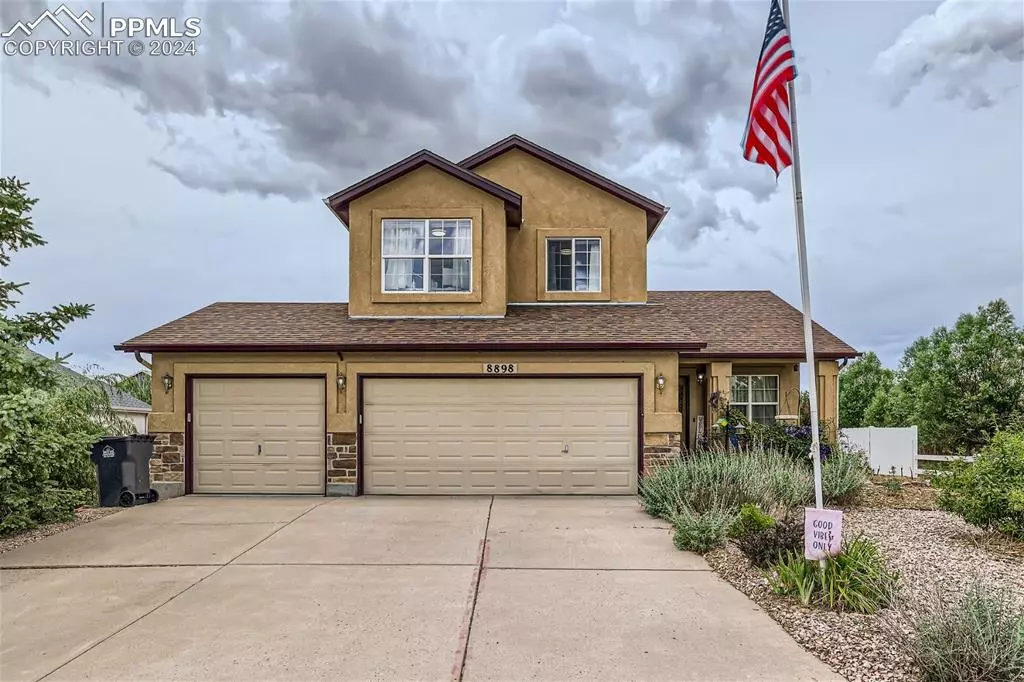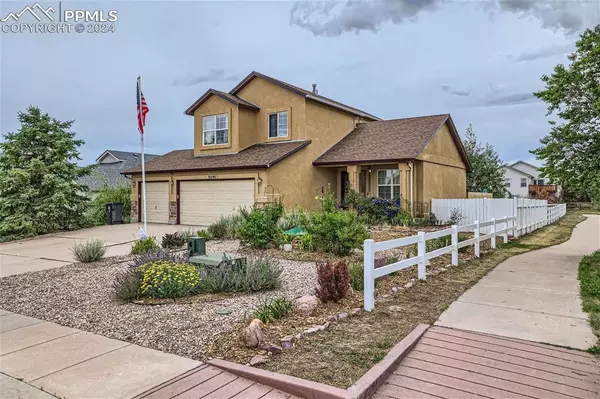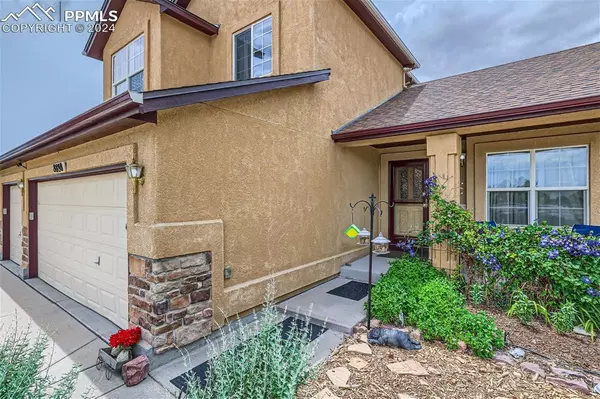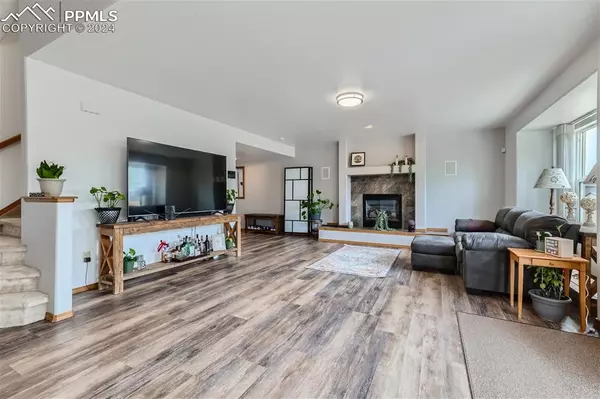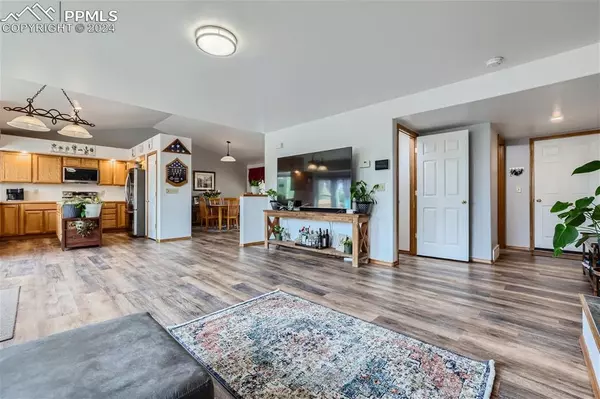$489,000
$489,900
0.2%For more information regarding the value of a property, please contact us for a free consultation.
8898 Copenhagen RD Peyton, CO 80831
4 Beds
4 Baths
2,591 SqFt
Key Details
Sold Price $489,000
Property Type Single Family Home
Sub Type Single Family
Listing Status Sold
Purchase Type For Sale
Square Footage 2,591 sqft
Price per Sqft $188
MLS Listing ID 1966862
Sold Date 08/26/24
Style 2 Story
Bedrooms 4
Full Baths 3
Half Baths 1
Construction Status Existing Home
HOA Y/N No
Year Built 2003
Annual Tax Amount $1,632
Tax Year 2022
Lot Size 0.295 Acres
Property Description
Spacious 2 story home with luxury vinyl flooring. The spacious kitchen boasts an island, pantry, and LG stainless steel appliances, including a refrigerator, glass top LG oven range, LG microwave, and LG dishwasher. The kitchen also offers tile countertops with ample cabinet space. The family room has a gas fireplace, bay window, and access to the back patio, complete with built-in surround sound.
From the three-car garage entrance, there's a half bath, as well as a laundry room with built-in shelving.
On the upper level, the master bedroom boasts a beautiful view of Pikes Peak, a ceiling fan, and a spacious walk-in closet. The master bath features dual vanities, a tile countertop, a soaking tub, a separate shower, and a private water closet.
Two additional bedrooms on this level offer LED lighting, vinyl windows, and ample closet space.
The full basement features a wet bar with dishwasher, glass tile backsplash, shaker cabinets, and a refrigerator.
One of the rooms downstairs has been converted into a salon but can easily be repurposed as wanted.
A fourth bedroom on this level enjoys plenty of natural light, and there's also a full bathroom.
Outside, the property offers a spacious fenced patio area with a built-in fire pit, covered space with a portico and steel roof, aspen trees for shade, and a raised bed garden.
Additional features include six-panel doors, can lights, air conditioning, a Trane XR 80 furnace, a high-performance gas water heater, spacious storage options, vinyl windows, updated lighting fixtures, bullnose corners, and durable metal screen doors on the front door, garage and back door.
Location
State CO
County El Paso
Area Woodmen Hills
Interior
Interior Features 5-Pc Bath, 6-Panel Doors, Vaulted Ceilings
Cooling Ceiling Fan(s), Central Air
Flooring Carpet
Fireplaces Number 1
Fireplaces Type Gas, One
Laundry Main
Exterior
Parking Features Attached
Garage Spaces 3.0
Utilities Available Cable Available, Electricity Connected, Natural Gas Connected
Roof Type Composite Shingle
Building
Lot Description See Prop Desc Remarks
Foundation Full Basement
Builder Name Hallmark Bldg.
Water Assoc/Distr
Level or Stories 2 Story
Finished Basement 95
Structure Type Frame
Construction Status Existing Home
Schools
High Schools Falcon
School District Falcon-49
Others
Special Listing Condition Not Applicable
Read Less
Want to know what your home might be worth? Contact us for a FREE valuation!

Our team is ready to help you sell your home for the highest possible price ASAP



