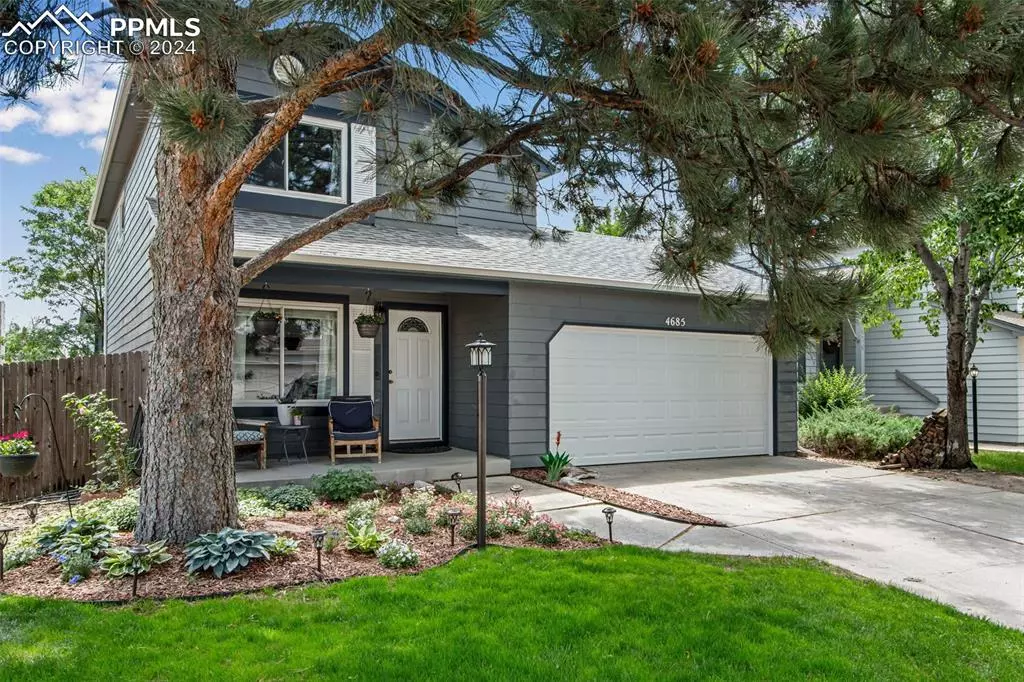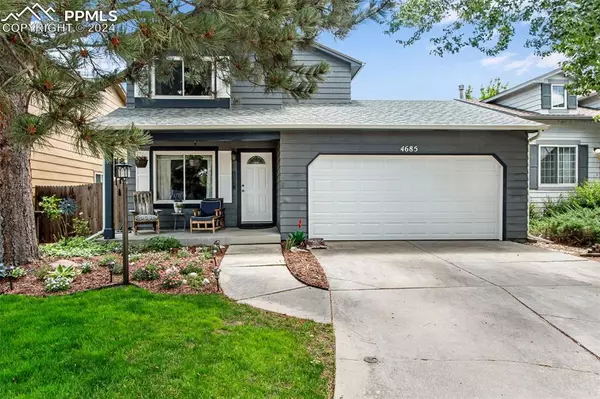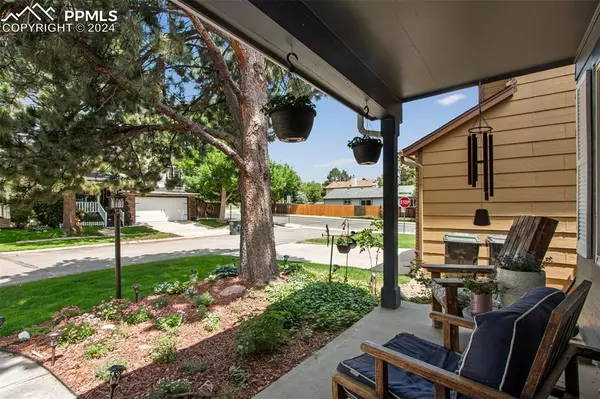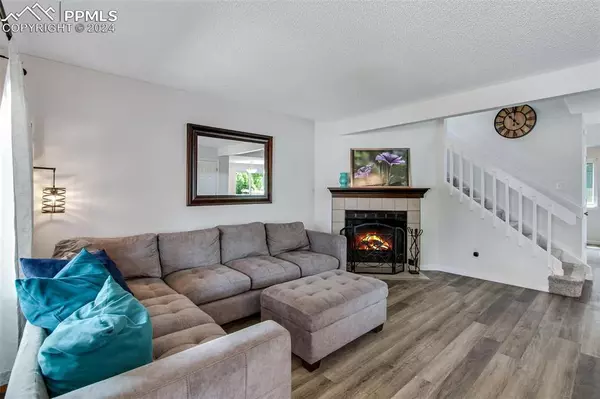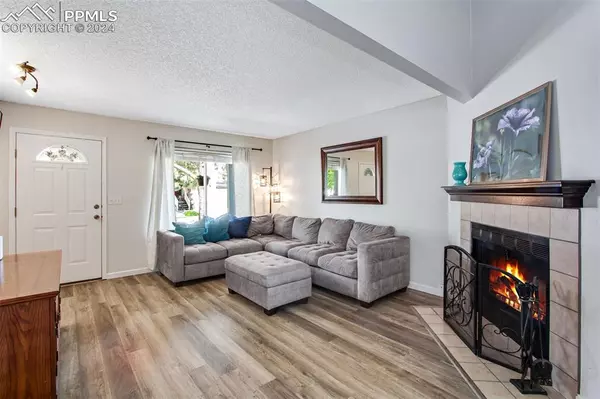$430,000
$429,900
For more information regarding the value of a property, please contact us for a free consultation.
4685 Ackley CT Colorado Springs, CO 80922
4 Beds
3 Baths
2,048 SqFt
Key Details
Sold Price $430,000
Property Type Single Family Home
Sub Type Single Family
Listing Status Sold
Purchase Type For Sale
Square Footage 2,048 sqft
Price per Sqft $209
MLS Listing ID 3442771
Sold Date 08/16/24
Style 2 Story
Bedrooms 4
Full Baths 2
Half Baths 1
Construction Status Existing Home
HOA Fees $68/mo
HOA Y/N Yes
Year Built 1986
Annual Tax Amount $1,282
Tax Year 2022
Lot Size 3,312 Sqft
Property Description
Welcome to your new home nestled in a charming cul-de-sac, perfect for first-time homeowners! This beautiful two-story residence offers four bedrooms and three baths, along with a two-car garage. The freshly painted interior is bathed in natural light from the windows throughout, creating an inviting atmosphere. Enjoy meals in the dining room or at the cozy breakfast bar in the well-appointed kitchen. The home features a wood-burning fireplace for cozy Colorado evenings as well as Central Air to stay cool in the warmer months . Upstairs, the primary bedroom offers a soaking tub and a generous walk-in closet, accompanied by two additional bedrooms and a full bath. The finished basement provides a family room with an additional bedroom and bath. Don't forget to take a look at the video to get a real feel for the home!
Location
State CO
County El Paso
Area Stetson Hills
Interior
Interior Features Vaulted Ceilings
Cooling Ceiling Fan(s), Central Air
Fireplaces Number 1
Fireplaces Type Wood Burning
Laundry Main
Exterior
Parking Features Attached
Garage Spaces 2.0
Utilities Available See Prop Desc Remarks
Roof Type Composite Shingle
Building
Lot Description Cul-de-sac, See Prop Desc Remarks
Foundation Full Basement
Water Municipal
Level or Stories 2 Story
Finished Basement 100
Structure Type Frame
Construction Status Existing Home
Schools
School District Falcon-49
Others
Special Listing Condition See Show/Agent Remarks
Read Less
Want to know what your home might be worth? Contact us for a FREE valuation!

Our team is ready to help you sell your home for the highest possible price ASAP



