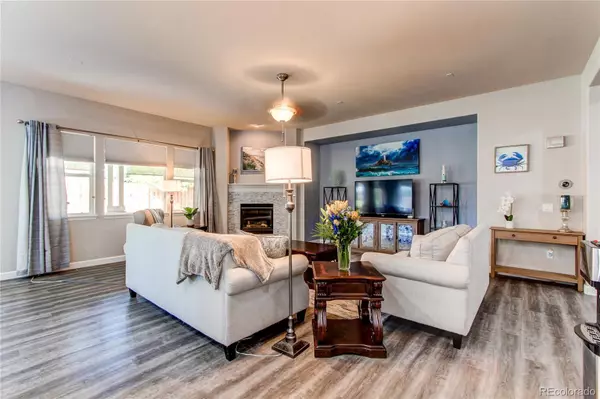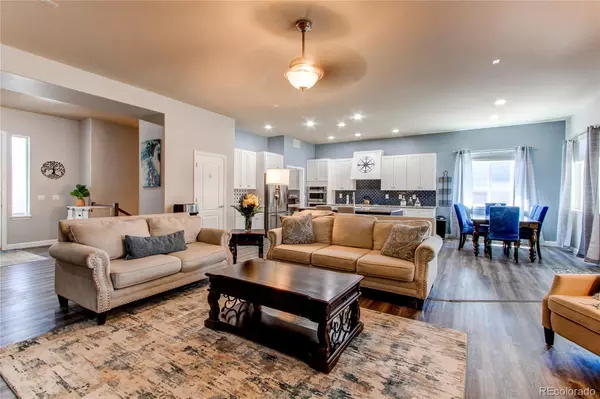$705,000
$700,000
0.7%For more information regarding the value of a property, please contact us for a free consultation.
6317 S Muscadine CT Aurora, CO 80016
4 Beds
3 Baths
3,424 SqFt
Key Details
Sold Price $705,000
Property Type Single Family Home
Sub Type Single Family Residence
Listing Status Sold
Purchase Type For Sale
Square Footage 3,424 sqft
Price per Sqft $205
Subdivision Beacon Point
MLS Listing ID 8422478
Sold Date 08/23/24
Bedrooms 4
Full Baths 3
Condo Fees $200
HOA Fees $66/qua
HOA Y/N Yes
Abv Grd Liv Area 2,079
Originating Board recolorado
Year Built 2010
Annual Tax Amount $4,427
Tax Year 2022
Lot Size 8,276 Sqft
Acres 0.19
Property Description
Gorgeous home in Beacon Point is a must-see within walking distance to parks and Aurora Reservoir views! Beautiful luxury vinyl floors throughout. The spacious great room features a cozy fireplace with tile accents and opens to the gourmet kitchen and dining area. The kitchen boasts new cabinets and granite countertops plus island, subway tile backsplash, pull-outs cabinets, stainless steel appliances including double oven and gas cooktop. The custom kitchen is less than four years old. The large primary suite has new tile and granite in the bathroom plus new mirrors and fixtures with an oval soaking tub and full size shower, plus a walk-in closet. The finished basement includes a living room and den plus full 2nd kitchen including pantry. With 2 bedrooms and full bath including extra large tub, the basement is perfect for an in-law suite or AirBNB. Electric fireplace will stay with home. There is a laundry room on the main level and a 2nd one in the basement. Entertain on the covered patio in the landscaped back yard with drip system for gardens that include blackberry and raspberry bushes, cherry trees, lettuce and arugula plus beautiful flowers. The home has a newer roof and exterior paint, new interior paint, and is close to shopping and dining. Amenities galore!!! Beacon Point is located on the South Shore of the Aurora Reservoir where owners have access to the community beaches, children's water park, fitness center, playground, large community clubhouse and outdoor pool, tennis, and tons of trails for hiking or biking!
Location
State CO
County Arapahoe
Rooms
Basement Finished, Full
Main Level Bedrooms 2
Interior
Interior Features Built-in Features, Ceiling Fan(s), Eat-in Kitchen, Five Piece Bath, Granite Counters, Kitchen Island, Open Floorplan, Pantry, Primary Suite, Walk-In Closet(s)
Heating Forced Air
Cooling Central Air
Flooring Carpet, Tile, Vinyl
Fireplaces Number 1
Fireplaces Type Gas, Great Room
Fireplace Y
Appliance Convection Oven, Cooktop, Dishwasher, Disposal, Dryer, Microwave, Oven, Refrigerator, Washer
Laundry In Unit
Exterior
Exterior Feature Garden, Private Yard
Garage Spaces 3.0
Utilities Available Cable Available, Electricity Connected, Natural Gas Connected
Roof Type Composition
Total Parking Spaces 3
Garage Yes
Building
Lot Description Landscaped, Level, Sprinklers In Front, Sprinklers In Rear
Foundation Slab
Sewer Public Sewer
Water Public
Level or Stories One
Structure Type Stone,Wood Siding
Schools
Elementary Schools Pine Ridge
Middle Schools Infinity
High Schools Cherokee Trail
School District Cherry Creek 5
Others
Senior Community No
Ownership Individual
Acceptable Financing Cash, Conventional, FHA, VA Loan
Listing Terms Cash, Conventional, FHA, VA Loan
Special Listing Condition None
Pets Allowed Cats OK, Dogs OK
Read Less
Want to know what your home might be worth? Contact us for a FREE valuation!

Our team is ready to help you sell your home for the highest possible price ASAP

© 2024 METROLIST, INC., DBA RECOLORADO® – All Rights Reserved
6455 S. Yosemite St., Suite 500 Greenwood Village, CO 80111 USA
Bought with RE/MAX Professionals






