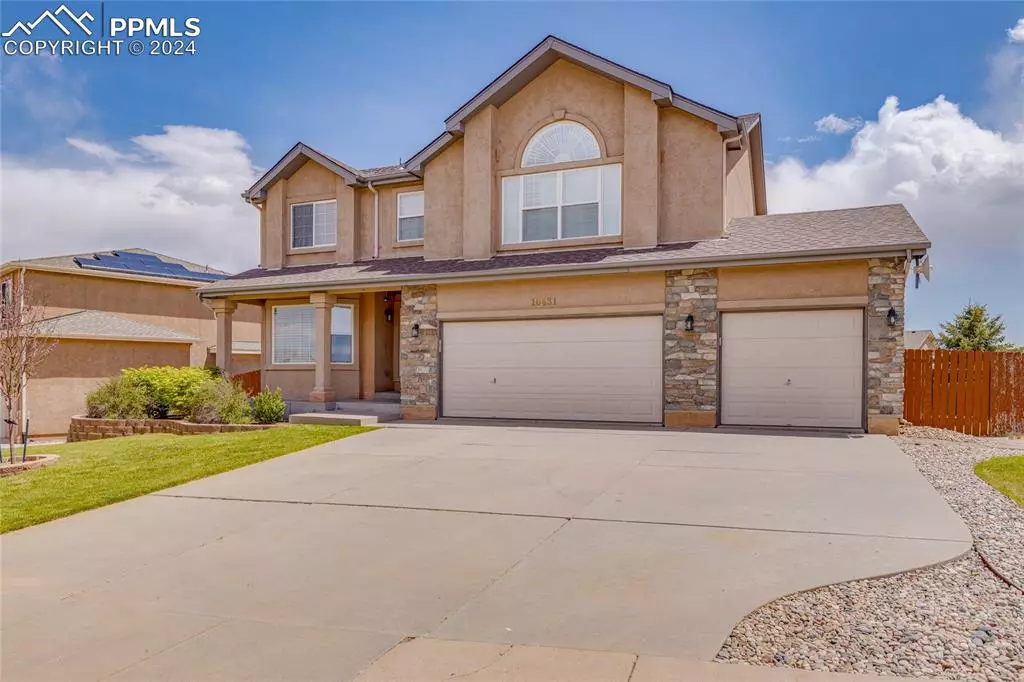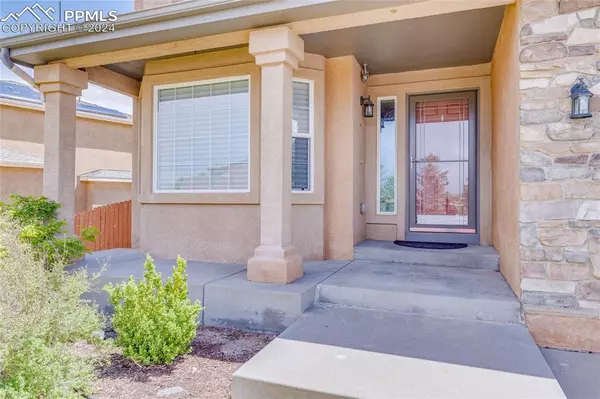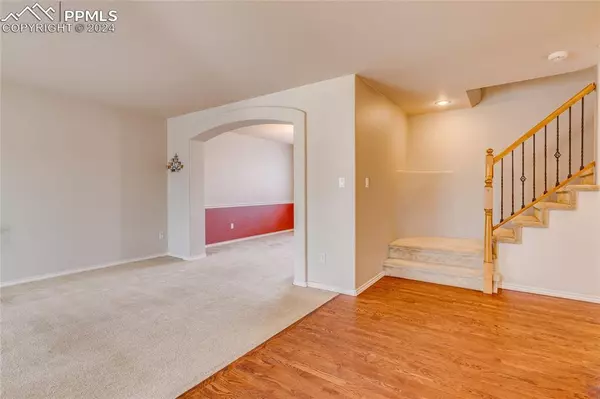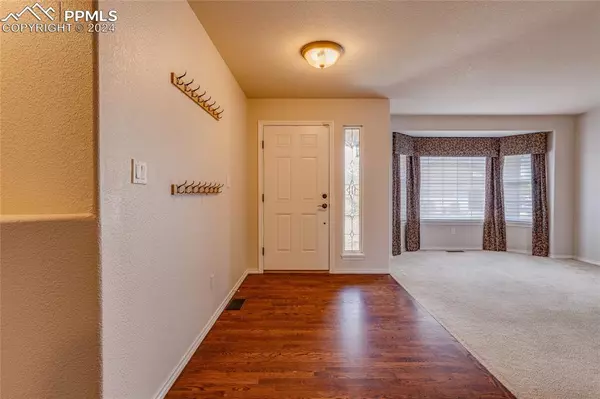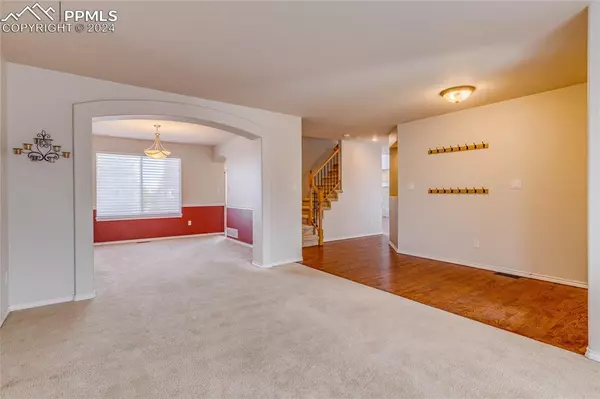$515,000
$530,000
2.8%For more information regarding the value of a property, please contact us for a free consultation.
10431 Antler Creek DR Peyton, CO 80831
4 Beds
4 Baths
3,448 SqFt
Key Details
Sold Price $515,000
Property Type Single Family Home
Sub Type Single Family
Listing Status Sold
Purchase Type For Sale
Square Footage 3,448 sqft
Price per Sqft $149
MLS Listing ID 8032877
Sold Date 08/27/24
Style 2 Story
Bedrooms 4
Full Baths 2
Half Baths 1
Three Quarter Bath 1
Construction Status Existing Home
HOA Fees $9/ann
HOA Y/N Yes
Year Built 2003
Annual Tax Amount $3,425
Tax Year 2022
Lot Size 10,208 Sqft
Property Description
This quality built Vantage home in Meridian Ranch Metropolitan District is on a nearly 1/4 acre lot, has mountain views & is located across from the Antler Creek Golf Course. As a resident of Meridian Ranch, you will have access to a fitness/aerobics center, indoor gym, outdoor & indoor swimming pools & dog park - just moments away! The indoor pool features a children's splash area, slide, lap lanes & an ADA pool lift chair. The outdoor pool features a slide, children's area & lap lanes. The community includes eight neighborhood parks, 25 miles of trails and parkways & 215 acres of open space - all yours to enjoy! Shopping & restaurants are a short drive and a commute to Schriever SFB, Peterson SFB or Colorado Springs is a piece of cake! Kitchen countertops are slab granite & cabinet space is plentiful - all stainless steel appliances are included. The master bedroom offers vaulted ceilings, plantation shutters, a roomy walk-in closet & an en-suite 5 piece bathroom equipped with solid surface counter tops, a jetted tub & dual shower heads. If you need 5 bedrooms the loft could easily be transformed to a 4th upper level bedroom.The basement rec room is ideal for entertainment, offering built-in wiring for surround sound & a wet bar - a great place to stay cool in the Summer too! Check out these additional amenities: 3 car garage, low maintenance stucco exterior, fenced back yard, rounded corners, hardwood floors, breakfast bar, recessed lighting, central air conditioning, bay windows, gas fireplace, washer & dryer/upper level laundry, plantation shutters & a 12 x 10 deck.
Location
State CO
County El Paso
Area Meridian Ranch
Interior
Interior Features 6-Panel Doors, Vaulted Ceilings
Cooling Ceiling Fan(s), Central Air
Flooring Carpet, Ceramic Tile, Vinyl/Linoleum, Wood
Fireplaces Number 1
Fireplaces Type Gas, Main Level, One
Laundry Upper
Exterior
Parking Features Attached
Garage Spaces 3.0
Fence Rear
Community Features Fitness Center, Golf Course, Hiking or Biking Trails, Parks or Open Space, Playground Area, Pool
Utilities Available Electricity Connected, Natural Gas Connected, Telephone
Roof Type Composite Shingle
Building
Lot Description Level
Foundation Full Basement
Builder Name Vantage Hm Corp
Water Assoc/Distr
Level or Stories 2 Story
Finished Basement 100
Structure Type Framed on Lot
Construction Status Existing Home
Schools
School District Falcon-49
Others
Special Listing Condition Not Applicable
Read Less
Want to know what your home might be worth? Contact us for a FREE valuation!

Our team is ready to help you sell your home for the highest possible price ASAP



