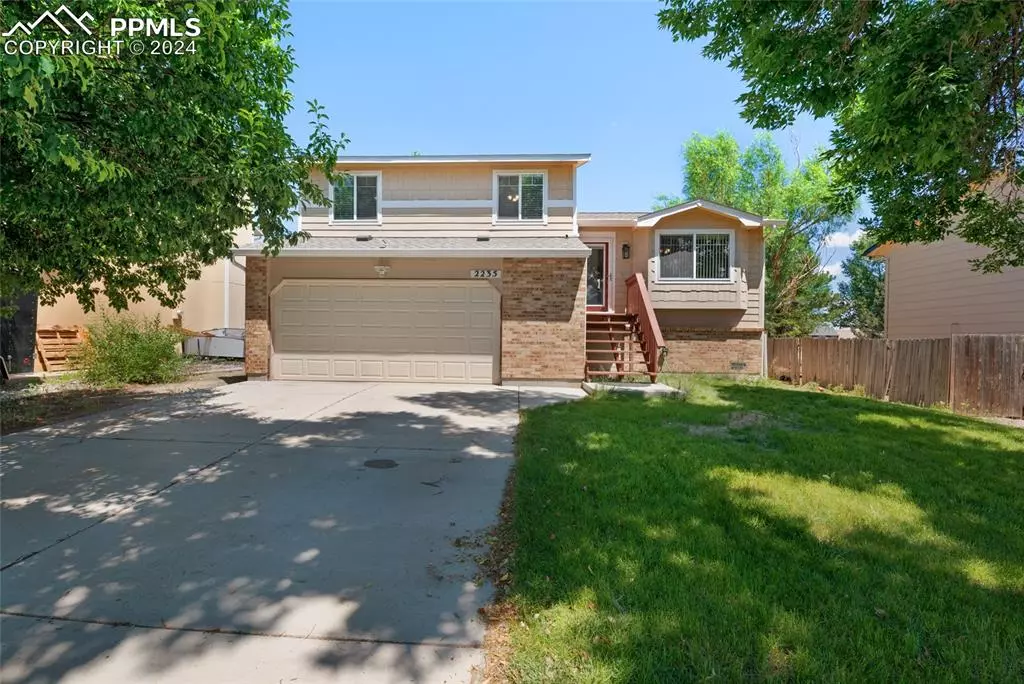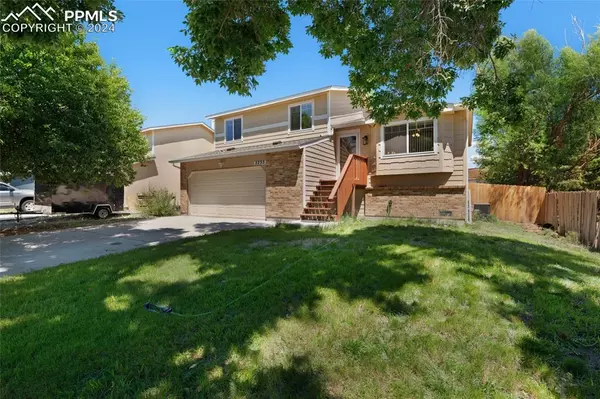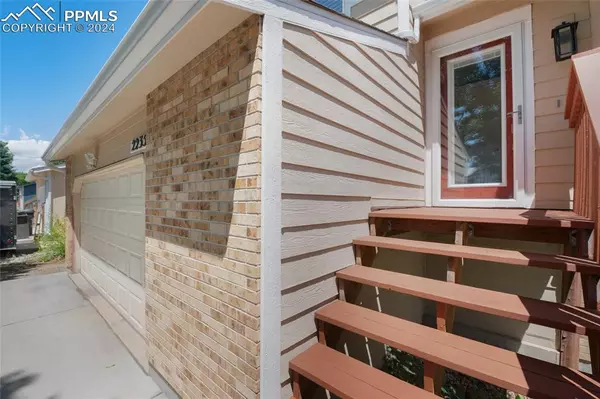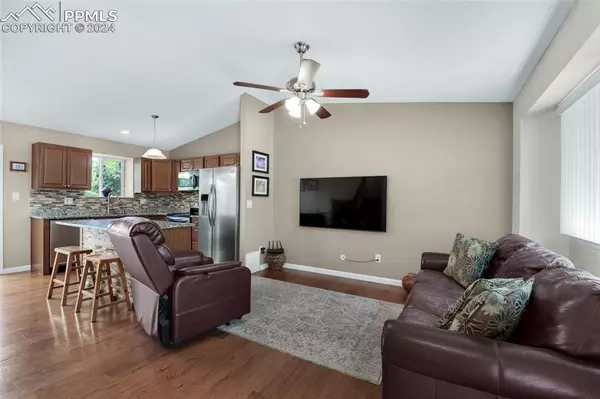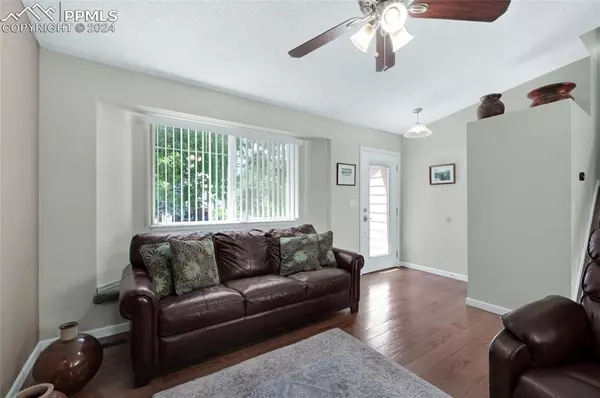$394,000
$394,000
For more information regarding the value of a property, please contact us for a free consultation.
2235 Heathercrest DR Colorado Springs, CO 80915
3 Beds
2 Baths
1,239 SqFt
Key Details
Sold Price $394,000
Property Type Single Family Home
Sub Type Single Family
Listing Status Sold
Purchase Type For Sale
Square Footage 1,239 sqft
Price per Sqft $317
MLS Listing ID 9496052
Sold Date 08/27/24
Style Tri-Level
Bedrooms 3
Three Quarter Bath 2
Construction Status Existing Home
HOA Y/N No
Year Built 1983
Annual Tax Amount $1,045
Tax Year 2022
Lot Size 7,200 Sqft
Property Description
Welcome to your new home in the sought-after Heathercrest community! This beautifully remodeled tri-level residence is nestled in a neighborhood where neighbors genuinely care for one another. With Heathercrest Park just down the street and direct access to the scenic Rock Island Trail, outdoor activities are always at your doorstep. Step inside to discover a spacious, open-concept living room, dining room, and kitchen that flow seamlessly together. The interior is enhanced with vaulted ceilings, gleaming hardwood floors, and abundant natural light. The newly updated kitchen is a chef's delight, featuring energy-efficient stainless steel appliances, sleek granite countertops, trendy glass tile backsplash, and an expansive center eat-in island perfect for meal prep and additional seating. Adjacent to the kitchen, a cozy dining nook leads to the back deck, ideal for easy outdoor dining and entertaining. The upper level boasts three generously sized bedrooms, including a primary bedroom with private access to the newly remodeled stylish full bath, complete with a convenient laundry closet. The lower level offers a versatile family room with a walk-out to the backyard, which could easily be transformed into a fourth bedroom with its private door and remodeled 3/4 bath. The oversized private backyard is perfect for summer gatherings, offering plenty of space for outdoor activities. This move-in-ready charmer also features central AC to keep you cool on warm summer days, a newer HVAC system, energy-saving windows, and a smart thermostat for added comfort and efficiency. Additional amenities include an oversized two-car garage and a backyard storage shed. Don't miss the chance to make this beautifully remodeled tri-level home in Heathercrest your own.
Location
State CO
County El Paso
Area Heathercrest
Interior
Interior Features Vaulted Ceilings
Cooling Ceiling Fan(s), Central Air
Flooring Carpet, Tile, Wood
Fireplaces Number 1
Fireplaces Type None
Laundry Upper
Exterior
Parking Features Attached
Garage Spaces 2.0
Fence Rear
Utilities Available Electricity Connected, Natural Gas Connected, Telephone
Roof Type Composite Shingle
Building
Lot Description Level
Foundation Not Applicable
Water Municipal
Level or Stories Tri-Level
Structure Type Frame
Construction Status Existing Home
Schools
Middle Schools Swigert
High Schools Mitchell
School District Colorado Springs 11
Others
Special Listing Condition Not Applicable
Read Less
Want to know what your home might be worth? Contact us for a FREE valuation!

Our team is ready to help you sell your home for the highest possible price ASAP



