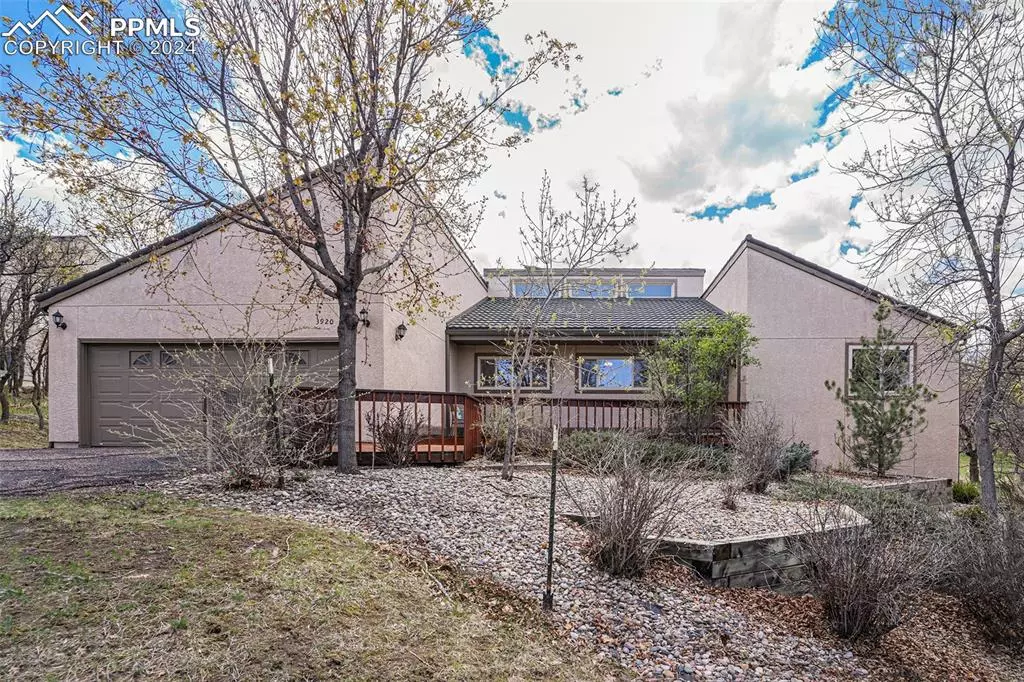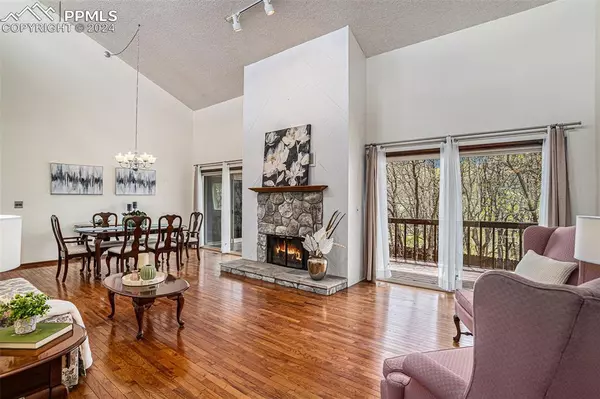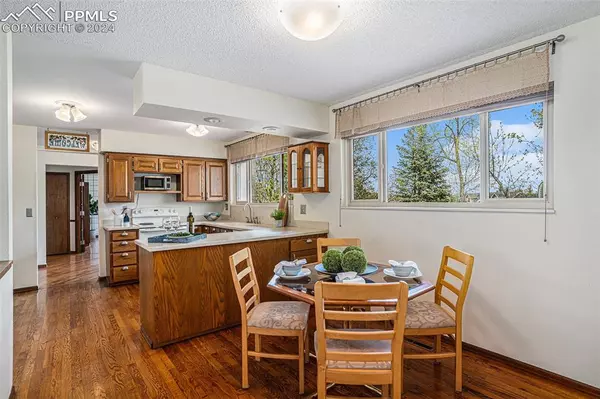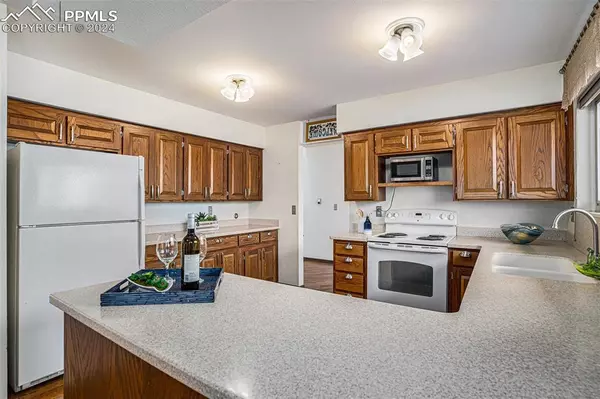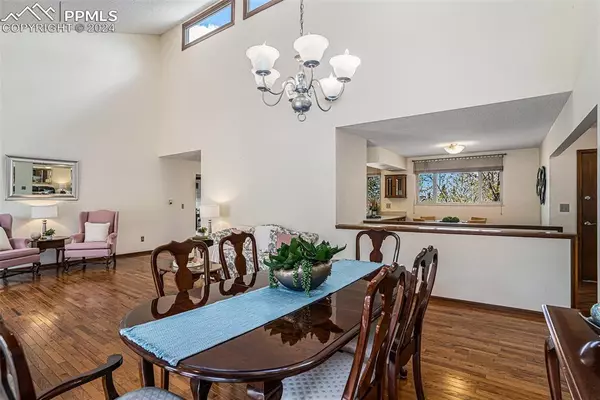$769,000
$825,000
6.8%For more information regarding the value of a property, please contact us for a free consultation.
3920 Wakefield DR Colorado Springs, CO 80906
4 Beds
4 Baths
3,960 SqFt
Key Details
Sold Price $769,000
Property Type Single Family Home
Sub Type Single Family
Listing Status Sold
Purchase Type For Sale
Square Footage 3,960 sqft
Price per Sqft $194
MLS Listing ID 3023309
Sold Date 08/23/24
Style Ranch
Bedrooms 4
Full Baths 3
Three Quarter Bath 1
Construction Status Existing Home
HOA Fees $10/ann
HOA Y/N Yes
Year Built 1979
Annual Tax Amount $2,889
Tax Year 2022
Lot Size 0.542 Acres
Property Description
This stunning, highly sought-after Broadmoor property boasts a secluded position from the road and breathtaking views! Featuring 4 bedrooms and 4 bathrooms, this home occupies just over half an acre. Its well-designed layout caters to everyday living with an inviting eat-in kitchen and a cozy family room, alongside a spacious formal dining and living area adorned with a fireplace, perfect for entertaining. Ideal for ranch-style living, the main floor hosts both the primary and secondary ensuite bedrooms, conveniently accompanied by a large laundry room adjacent to the primary bedroom. A generously-sized main level office awaits behind French doors. The back deck, accessible through four large sliders from the dining room, living room, primary bedroom, and secondary bedroom, offers serene outdoor relaxation. The finished basement adds further versatility with a large great room featuring a secured walk-out slider and gated doors, a spacious bedroom with ample closet space, a non-conforming bedroom and a full bath. Storage solutions abound with a smaller storage room leading to a substantially-sized storage area. The property's charm is enhanced by foothill vistas and lush canopy trees, contributing to its tranquil and private ambiance. Conveniently located near I-25, Hwy 115, dining, shopping, and esteemed Cheyenne Mountain schools, this home promises both luxury and practicality.
Location
State CO
County El Paso
Area Regency Park
Interior
Cooling Central Air
Flooring Carpet, Tile, Wood
Fireplaces Number 1
Fireplaces Type Basement, Gas, Main Level, See Remarks
Laundry Main
Exterior
Parking Features Attached
Garage Spaces 2.0
Fence Rear
Utilities Available Electricity Connected, Natural Gas Connected
Roof Type Metal
Building
Lot Description Foothill, Meadow, Mountain View, Trees/Woods
Foundation Partial Basement
Water Municipal
Level or Stories Ranch
Finished Basement 91
Structure Type Concrete
Construction Status Existing Home
Schools
Middle Schools Cheyenne Mountain
High Schools Cheyenne Mountain
School District Cheyenne Mtn-12
Others
Special Listing Condition Not Applicable
Read Less
Want to know what your home might be worth? Contact us for a FREE valuation!

Our team is ready to help you sell your home for the highest possible price ASAP



