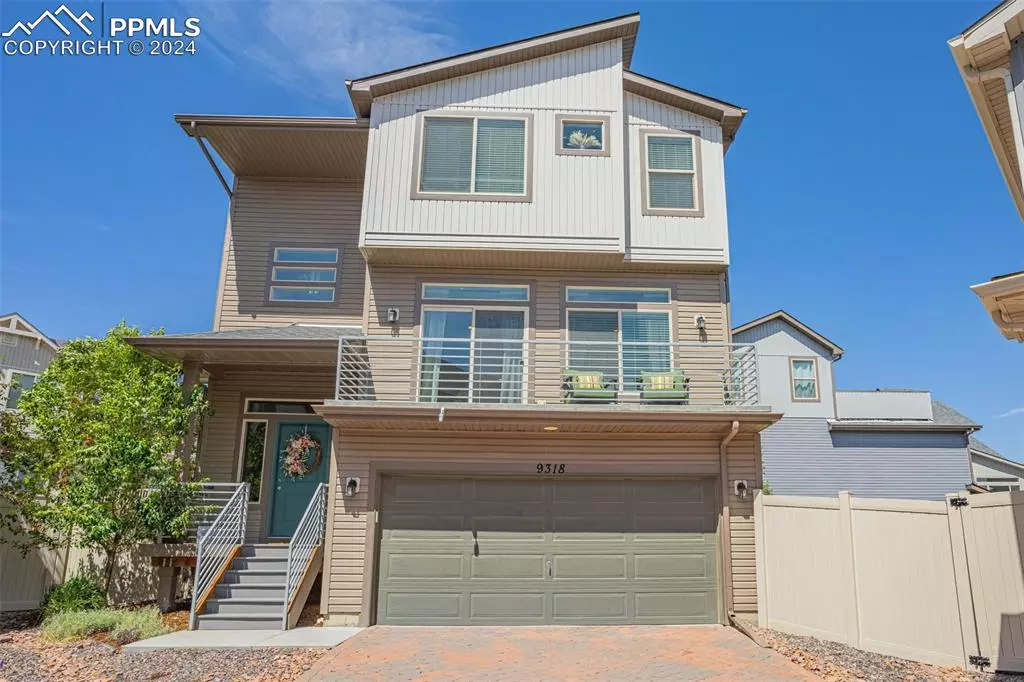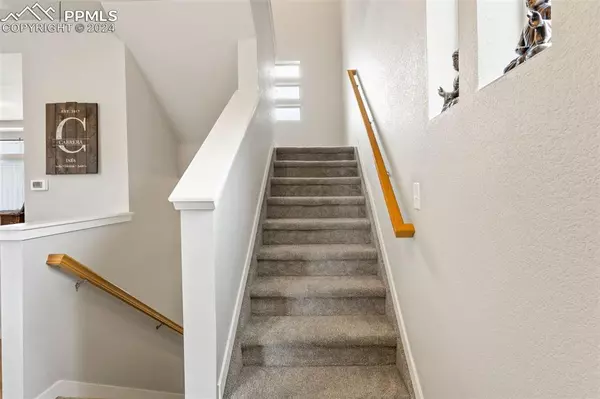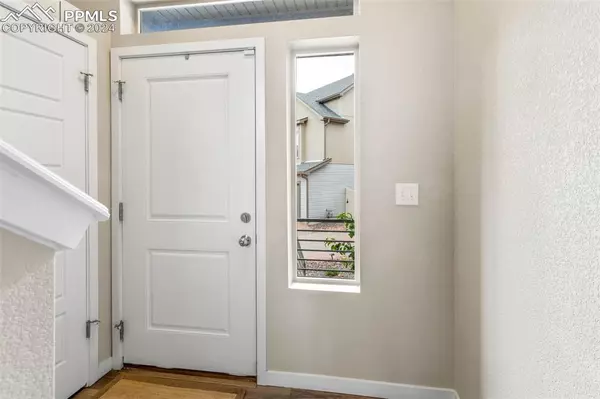$479,000
$479,900
0.2%For more information regarding the value of a property, please contact us for a free consultation.
9318 Timberlake LOOP Colorado Springs, CO 80927
3 Beds
3 Baths
2,326 SqFt
Key Details
Sold Price $479,000
Property Type Single Family Home
Sub Type Single Family
Listing Status Sold
Purchase Type For Sale
Square Footage 2,326 sqft
Price per Sqft $205
MLS Listing ID 8049241
Sold Date 08/19/24
Style 3 Story
Bedrooms 3
Full Baths 2
Half Baths 1
Construction Status Existing Home
HOA Fees $175/mo
HOA Y/N Yes
Year Built 2018
Annual Tax Amount $3,000
Tax Year 2022
Lot Size 3,098 Sqft
Property Description
Welcome to 9318 Timberlake Loop, an exquisite three-story home nestled in the vibrant community of Banning Lewis Ranch. This stunning property boasts 3 spacious bedrooms, 2 full bathrooms on the upper level, and a convenient half bath on the main level, perfect for guests. The heart of the home is the gourmet kitchen, featuring a large island, gleaming granite countertops, stainless steel appliances, staggered cabinetry, and a chic subway tile backsplash. Expansive windows throughout the home flood each room with abundant natural light, creating a warm and inviting atmosphere. The living room seamlessly extends to a balcony, offering a perfect spot for morning coffee or evening relaxation. The dining room also opens to a second balcony, ideal for alfresco dining and entertaining. The master suite is a true retreat with its generous walk-in closet and luxurious an-suite bathroom. The lower level features an expansive family room that walks out to the back patio, which is xeriscape with turf for low-maintenance living. Banning Lewis Ranch provides an array of community amenities, including multiple parks, two water parks, and extensive trails for walking, jogging, or biking. Experience modern living in a vibrant, active community at 9318 Timberlake Loop. Your dream home awaits!
Location
State CO
County El Paso
Area Banning Lewis Ranch
Interior
Cooling Central Air
Flooring Carpet
Laundry Upper
Exterior
Parking Features Attached
Garage Spaces 2.0
Utilities Available Electricity Connected, Natural Gas Connected
Roof Type Composite Shingle
Building
Lot Description Mountain View
Foundation Crawl Space
Water Municipal
Level or Stories 3 Story
Finished Basement 100
Structure Type Frame
Construction Status Existing Home
Schools
School District Falcon-49
Others
Special Listing Condition Sold As Is
Read Less
Want to know what your home might be worth? Contact us for a FREE valuation!

Our team is ready to help you sell your home for the highest possible price ASAP







