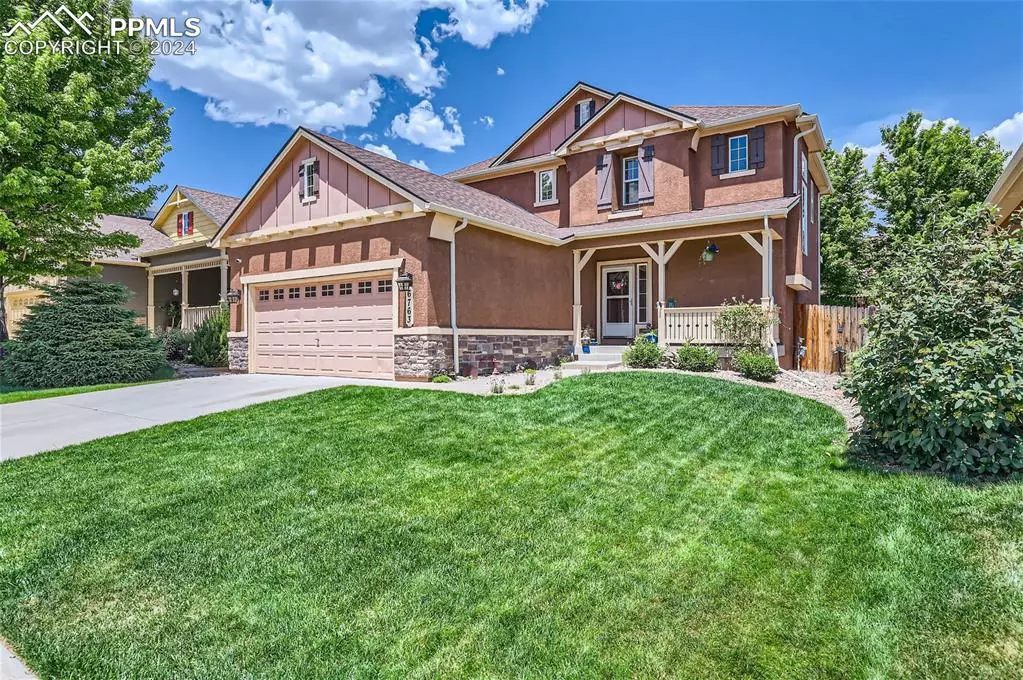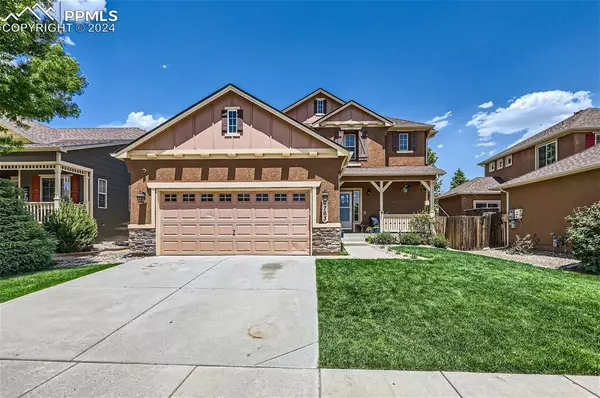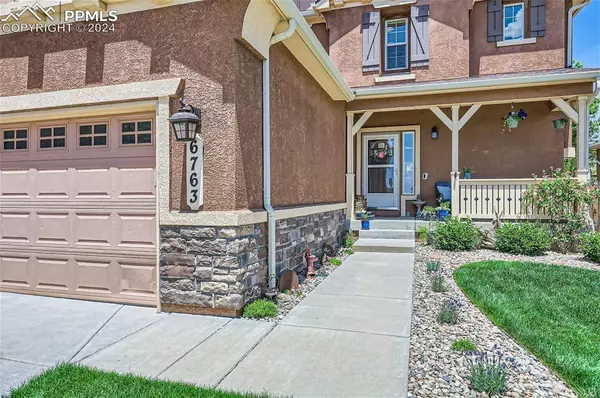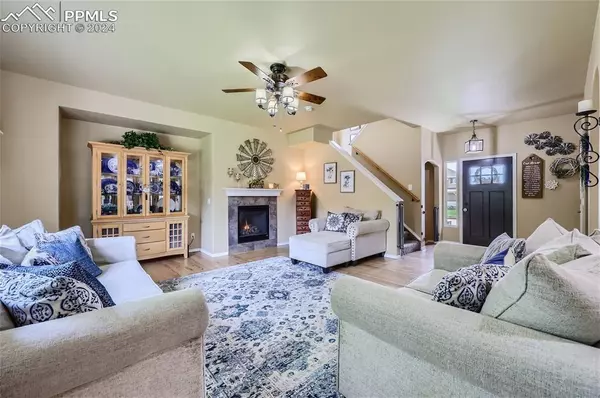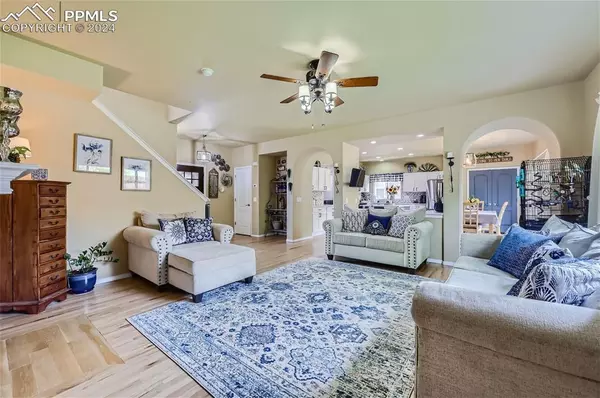$542,500
$539,500
0.6%For more information regarding the value of a property, please contact us for a free consultation.
6763 Silverwind CIR Colorado Springs, CO 80923
4 Beds
4 Baths
2,990 SqFt
Key Details
Sold Price $542,500
Property Type Single Family Home
Sub Type Single Family
Listing Status Sold
Purchase Type For Sale
Square Footage 2,990 sqft
Price per Sqft $181
MLS Listing ID 5915240
Sold Date 08/28/24
Style 2 Story
Bedrooms 4
Full Baths 3
Half Baths 1
Construction Status Existing Home
HOA Fees $17/qua
HOA Y/N Yes
Year Built 2005
Annual Tax Amount $1,812
Tax Year 2023
Lot Size 5,559 Sqft
Property Description
Welcome home to this well cared for home in Greenhaven neighborhood! Located directly behind Vista Ridge High School and walking distance to the park, this property boasts prime location. The exterior curb appeal features updated landscaping with brand new sod and a stone walkway around the property. This stucco and stone home features a cozy covered front porch and a craftsman style front door. Upon entry, you are greeted with beautiful hardwood floors and natural pouring light pouring in the living room windows. The pride of ownership shines from every corner with several new upgrades including kitchen backsplash, modern lighting, new kitchen faucet and disposal, paint touch ups throughout, and new tile in basement and baths. The expansive kitchen offers stainless appliances, granite composite sink, a large pantry, oversized quartz island, separate breakfast nook and large dining nook area. The kitchen overlooks the backyard with a large patio and grass area with retaining wall. The laundry and mud room is located just off the kitchen, along with a powder bath on the main level. Wander upstairs to the oversized primary bedroom with ample windows, a walk in closet, five piece bath and raised vanities. Two additional bedrooms and a full bath are located upstairs, along with a built in desk and cabinets in the loft area. The basement offers a separate living space with rec room, game area and surround sound speakers. A fourth bedroom or office, and another full bath is located in the basement. Please note that the fourth bedroom does not have a closet, but has room for an armoire or to build a closet. There is additional closet space under the stairs in the basement. Additional upgrades include radon mitigation, a newer hot water heater, sump pump, humidifier and window well covers. From top to bottom, this property is warm, welcoming and meticulously clean. With desirable location and an inviting floor plan, this home is a must see!
Location
State CO
County El Paso
Area Greenhaven
Interior
Cooling Ceiling Fan(s), Central Air
Flooring Carpet, Tile, Luxury Vinyl
Fireplaces Number 1
Fireplaces Type Gas, Main Level, One
Laundry Electric Hook-up, Main
Exterior
Parking Features Attached
Garage Spaces 2.0
Fence Rear
Community Features Hiking or Biking Trails, Parks or Open Space, Playground Area
Utilities Available Cable Available, Electricity Available, Natural Gas Available
Roof Type Composite Shingle
Building
Lot Description Level, See Prop Desc Remarks
Foundation Full Basement
Builder Name John Laing Home
Water Municipal
Level or Stories 2 Story
Finished Basement 90
Structure Type Framed on Lot
Construction Status Existing Home
Schools
Middle Schools Skyview
High Schools Vista Ridge
School District Falcon-49
Others
Special Listing Condition Not Applicable
Read Less
Want to know what your home might be worth? Contact us for a FREE valuation!

Our team is ready to help you sell your home for the highest possible price ASAP



