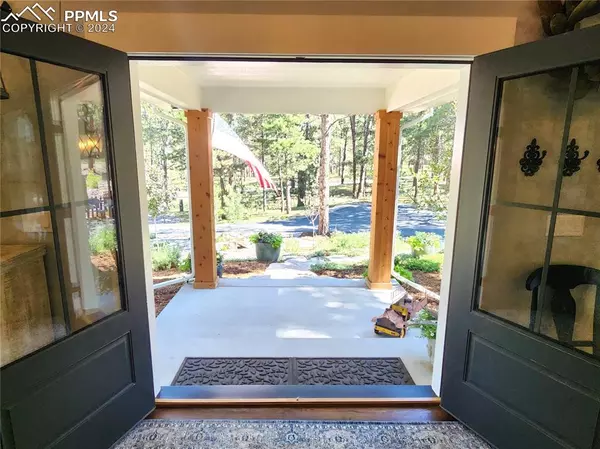$1,555,200
$1,580,000
1.6%For more information regarding the value of a property, please contact us for a free consultation.
4245 Walker RD Colorado Springs, CO 80908
4 Beds
5 Baths
4,800 SqFt
Key Details
Sold Price $1,555,200
Property Type Single Family Home
Sub Type Single Family
Listing Status Sold
Purchase Type For Sale
Square Footage 4,800 sqft
Price per Sqft $324
MLS Listing ID 5607309
Sold Date 08/29/24
Style Ranch
Bedrooms 4
Full Baths 1
Half Baths 1
Three Quarter Bath 3
Construction Status Existing Home
HOA Y/N No
Year Built 2017
Annual Tax Amount $3,012
Tax Year 2022
Lot Size 5.150 Acres
Property Description
IT’S MAGICAL…Nestled amidst the towering pines on a sprawling 5+acre property lies a breathtaking custom built home w/radiant floor heat that epitomizes the perfect balance of rustic charm & modern luxury. A serene oasis, w/ natural beauty surrounding the magnificent residence. Step inside & you're greeted by an open, airy floor plan that seamlessly blends the indoors & outdoors, creating a harmonious living experience. The expansive great room, where towering ceilings & walls of windows create an effortless indoor-outdoor living experience w/ the touch of a button. The rooms 2 garage doors w/screens retract to reveal a covered 60x13 rear patio overlooking the meticulously manicured backyard blanketed in plush turf & gardens of flowers. The great room also host an amazing chef’s kitchen w/dual oven, pantry, counter microwave, a coffee bar, & a 15’ long center island w/ dual sinks. The main level also hosts the owners retreat w/ its own private patio, a private en-suite bathroom w/ dual vanities, & a large custom walk-in closet adjacent to the laundry room. Adding to the home's functionality is a powder room just off the kitchen & a mudroom which features built-in storage cubbies w/baskets & a doggie shower. Downstairs, the home offers 3 add'l bedrooms w/ attached bathrooms, a wet bar, a theater/game room, a lg. storage w/shelving & a flex space tailored to your needs. Step outside to the enchanting garden oasis, complete w/ a fenced in garden & greenhouse, where you can nurture your green thumb & enjoy the bounty of your own produce. In addition, there is an impressive 30x40 fenced/turf dog run that provides the perfect space for your four-legged companions to roam & play, while the oversized 40x32 heated three-car garage/workshop & separate 28x12 RV garage w/dump station. Storage for all your toys! Truly a one-of-a-kind property offering a perfect blend of luxurious living, outdoor splendor, & endless possibilities for relaxation & recreation. AND zoned for Horses!
Location
State CO
County El Paso
Area Walker Private Ranchettes
Interior
Interior Features 5-Pc Bath, 9Ft + Ceilings, French Doors, Great Room, Vaulted Ceilings
Cooling Ceiling Fan(s)
Flooring Carpet, Tile, Wood, Luxury Vinyl
Fireplaces Number 1
Fireplaces Type Gas, Main Level
Laundry Electric Hook-up, Gas Hook-up, Main
Exterior
Parking Features Detached
Garage Spaces 4.0
Fence Rear
Utilities Available Electricity Connected, Natural Gas Connected
Roof Type Composite Shingle
Building
Lot Description Rural, Sloping, Trees/Woods
Foundation Full Basement
Water Well
Level or Stories Ranch
Finished Basement 90
Structure Type Framed on Lot
Construction Status Existing Home
Schools
School District Lewis-Palmer-38
Others
Special Listing Condition Not Applicable
Read Less
Want to know what your home might be worth? Contact us for a FREE valuation!

Our team is ready to help you sell your home for the highest possible price ASAP







