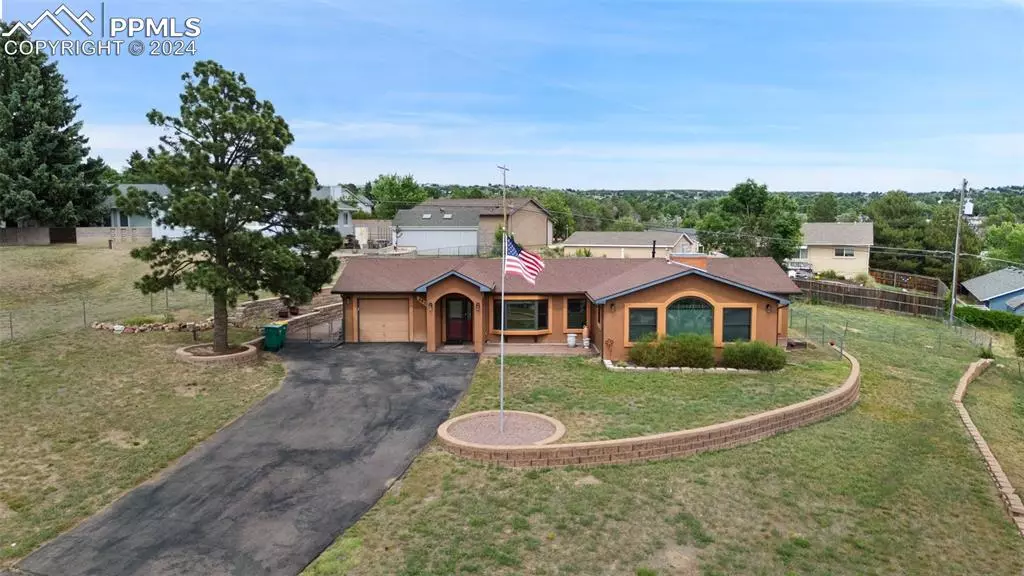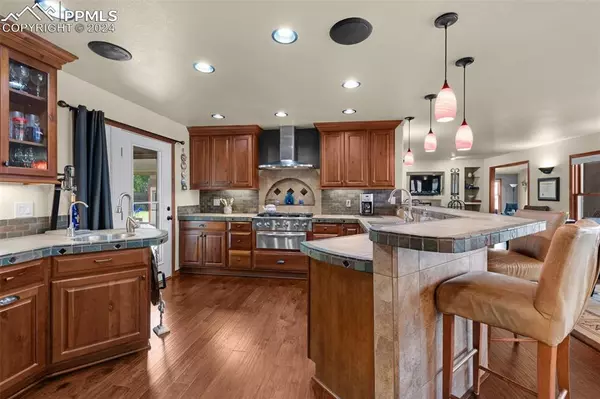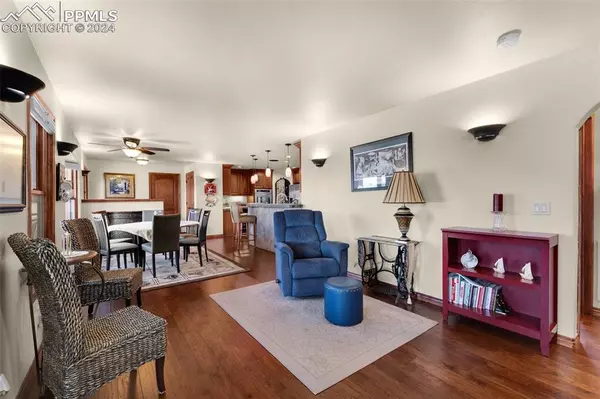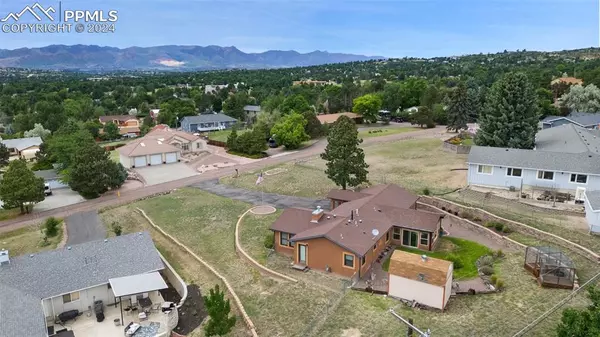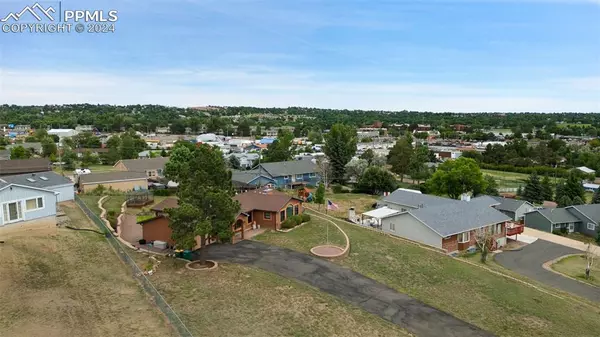$550,000
$550,000
For more information regarding the value of a property, please contact us for a free consultation.
4815 Diamond DR Colorado Springs, CO 80918
2 Beds
2 Baths
1,654 SqFt
Key Details
Sold Price $550,000
Property Type Single Family Home
Sub Type Single Family
Listing Status Sold
Purchase Type For Sale
Square Footage 1,654 sqft
Price per Sqft $332
MLS Listing ID 7331279
Sold Date 08/28/24
Style Ranch
Bedrooms 2
Full Baths 2
Construction Status Existing Home
HOA Y/N No
Year Built 1959
Annual Tax Amount $1,376
Tax Year 2022
Lot Size 0.530 Acres
Property Sub-Type Single Family
Property Description
Views, Views, Views! Welcome home to this thoughtfully updated and well-maintained ranch style home in the highly desirable Park Vista Estates neighborhood. The lot is .5 acre and utilizes city water, rather than a well, which is common in the area. In El Paso County, NOT inside the city limits. Plenty of space for RV and guest parking on the property and the outdoor living space is serene, with INCREDIBLE Pikes Peak views from the front porch and looking out the bay window from the dining area. There is thoughtful landscaping near the home and a double gate to the backyard to allow for trailer or RV parking. Also recently added are dusk to dawn lights on the exterior. The kitchen is a chef's dream, with double ovens and double sinks, tile floors also a walk-in pantry, gas stove, newer refrigerator (plus an additional refrigerator in the garage that stays with the house). The kitchen walks out to the 15x15 fully enclosed sunroom to enjoy the private serenity of the back yard. There is also a family room/flex space with double doors and a gas fireplace, plus a new ceiling fan. This room also has lots of windows to let in natural light. Master Bedroom has a spacious walk-in closet, plus a walk out to the peaceful outdoor living space. The master bedroom also features an en-suite 4-piece bathroom with a large soaking tub. The laundry room is conveniently located between the master bedroom and the guest bedroom, with a 2nd full bathroom across the hall. New wood floors throughout plus vaulted ceilings make the space feel open and modern. Tankless water heater and furnace are located in the crawlspace. There is an automatic sprinkler system and drip lines for irrigation of the garden and raised flower beds.
Location
State CO
County El Paso
Area Park Vista Estates
Interior
Interior Features Great Room, Skylight (s)
Cooling Ceiling Fan(s), Central Air
Flooring Tile, Wood
Fireplaces Number 1
Fireplaces Type Gas, Main Level
Laundry Main
Exterior
Parking Features Attached
Garage Spaces 1.0
Fence Rear
Utilities Available Electricity Connected, Natural Gas Connected
Roof Type Composite Shingle
Building
Lot Description Level, Mountain View, View of Pikes Peak
Foundation Crawl Space
Water Municipal
Level or Stories Ranch
Structure Type Frame
Construction Status Existing Home
Schools
School District Colorado Springs 11
Others
Special Listing Condition Not Applicable
Read Less
Want to know what your home might be worth? Contact us for a FREE valuation!

Our team is ready to help you sell your home for the highest possible price ASAP


