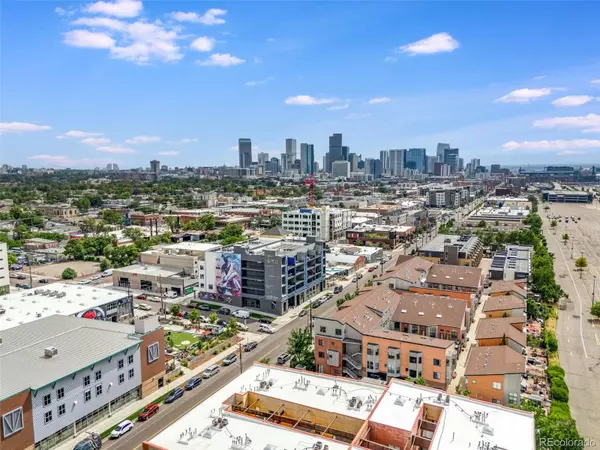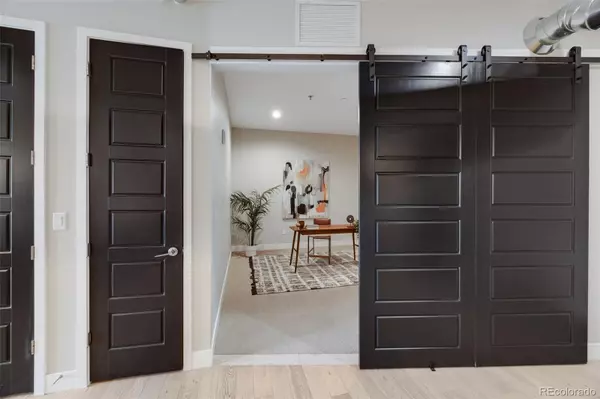$650,000
$680,000
4.4%For more information regarding the value of a property, please contact us for a free consultation.
3198 Blake ST #406 Denver, CO 80205
2 Beds
2 Baths
1,283 SqFt
Key Details
Sold Price $650,000
Property Type Condo
Sub Type Condominium
Listing Status Sold
Purchase Type For Sale
Square Footage 1,283 sqft
Price per Sqft $506
Subdivision Rino
MLS Listing ID 4376549
Sold Date 08/30/24
Style Urban Contemporary
Bedrooms 2
Full Baths 1
Three Quarter Bath 1
Condo Fees $586
HOA Fees $586/mo
HOA Y/N Yes
Abv Grd Liv Area 1,283
Originating Board recolorado
Year Built 2017
Annual Tax Amount $3,137
Tax Year 2023
Property Description
Welcome to this modern 2-bed, 2-bath condo located in the heart of RiNo. Just steps away from an array of fabulous restaurants, breweries, cozy coffee shops, historic warehouses, and eclectic art galleries, you'll have the best of the neighborhood right at your doorstep. The building is adorned with amazing murals by local artists.
Upon entering, you are greeted by a seamless blend of luxury and comfort. The eat-in kitchen is a culinary paradise, featuring an island, dishwasher, disposal, microwave, and a refrigerator. The primary bedroom offers a walk-in closet and an en-suite bathroom, ensuring a private sanctuary within this urban oasis. The second bedroom is equally inviting and versatile.The attached garage provides convenience, while the in-unit washer and dryer make laundry a breeze.
Relax and unwind on your private balcony, where you can savor breathtaking mountain and city views and soak in the Colorado sunshine. The forced air and gas heat ensure year-round comfort, while the private outdoor space is perfect for entertaining or simply enjoying a morning coffee.
Topping off this urban residence is the rooftop patio, offering panoramic views that showcase the Colorado skyline. Living in RiNo puts you at the heart of culture and convenience, where every street corner is alive with energy and all amenities are just steps away. Don't miss out on the opportunity to make this contemporary oasis your own. Schedule a showing today and experience the modern urban lifestyle that awaits you!
Location
State CO
County Denver
Zoning C-MX-5
Rooms
Main Level Bedrooms 2
Interior
Interior Features High Ceilings, Kitchen Island, Open Floorplan, Quartz Counters, Walk-In Closet(s)
Heating Forced Air
Cooling Central Air
Flooring Carpet, Tile, Wood
Fireplaces Number 1
Fireplaces Type Electric, Living Room
Fireplace Y
Appliance Dishwasher, Disposal, Dryer, Microwave, Oven, Refrigerator, Washer
Exterior
Exterior Feature Balcony
Utilities Available Cable Available, Electricity Available
Roof Type Rolled/Hot Mop
Total Parking Spaces 1
Garage No
Building
Sewer Public Sewer
Water Public
Level or Stories One
Structure Type Brick,Frame,Stucco
Schools
Elementary Schools Gilpin
Middle Schools Bruce Randolph
High Schools Manual
School District Denver 1
Others
Senior Community No
Ownership Individual
Acceptable Financing Cash, Conventional, Other
Listing Terms Cash, Conventional, Other
Special Listing Condition None
Read Less
Want to know what your home might be worth? Contact us for a FREE valuation!

Our team is ready to help you sell your home for the highest possible price ASAP

© 2024 METROLIST, INC., DBA RECOLORADO® – All Rights Reserved
6455 S. Yosemite St., Suite 500 Greenwood Village, CO 80111 USA
Bought with Compass - Denver






