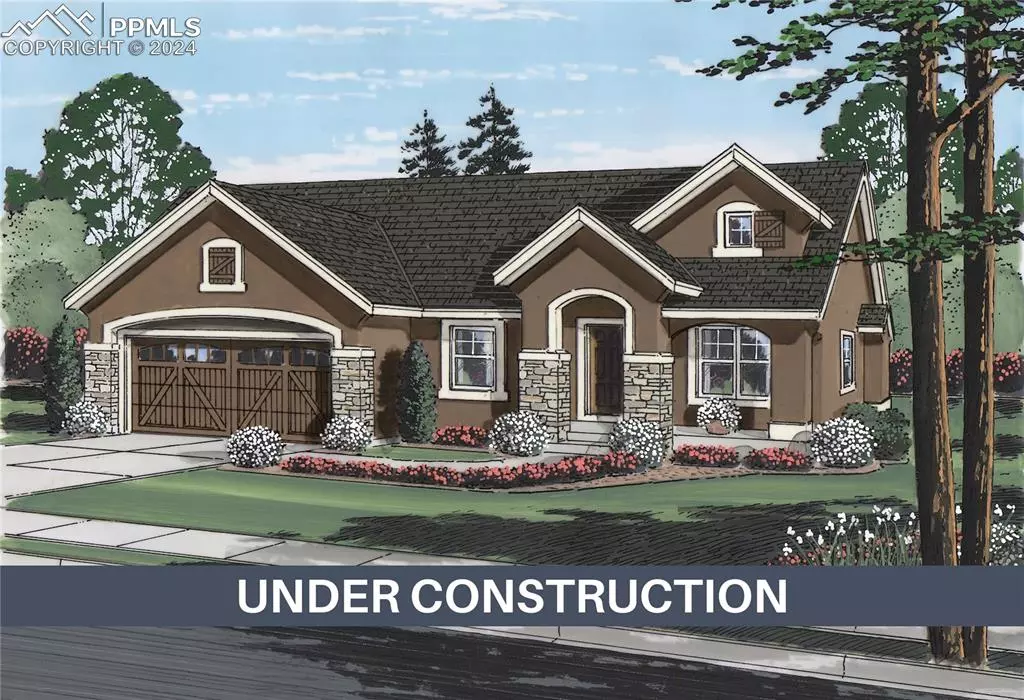$784,367
$783,616
0.1%For more information regarding the value of a property, please contact us for a free consultation.
11228 Cypress Meadow DR Falcon, CO 80831
5 Beds
3 Baths
3,724 SqFt
Key Details
Sold Price $784,367
Property Type Single Family Home
Sub Type Single Family
Listing Status Sold
Purchase Type For Sale
Square Footage 3,724 sqft
Price per Sqft $210
MLS Listing ID 9002601
Sold Date 08/29/24
Style Ranch
Bedrooms 5
Full Baths 3
Construction Status Under Construction
HOA Fees $9/ann
HOA Y/N Yes
Year Built 2024
Annual Tax Amount $742
Tax Year 2023
Lot Size 0.570 Acres
Property Description
Amazing floor plan that is an outstanding home for entertaining. The great room has abundant windows and a floor to ceiling stacked stone gas fireplace. This is open and alongside the formal dining room. The great room is also open to the chef's kitchen with a breakfast bar and a center island. There is also a large pantry with sliding doors and a breakfast nook with access to the 24x14 patio. Also on the main level is a study with French doors just off the entry, as well as a full bath and bedroom. The laundry is also on the main level and is a walk-through from the garage. The master suite on the main level has a large walk-in closet and an additional closet in the bedroom. The master bath has a large soaking tub and separate shower, double vanities and a toilet room. The finished basement has 9' foundation walls and has two bedrooms with walk-in closets and another bedroom. There is a full bath on this level. The rec room is long and spacious measuring approximately 43' x 18' and has a wet bar. There is plenty of space for a pool table, movie nights and card table or workout equipment. This home also have the holiday light package, humidifier, and iron stair spindles.
Location
State CO
County El Paso
Area The Estates At Rolling Hills Ranch
Interior
Interior Features 5-Pc Bath, 9Ft + Ceilings, French Doors, Great Room
Cooling Central Air
Flooring Carpet, Tile, Luxury Vinyl
Fireplaces Number 1
Fireplaces Type Gas, Main Level, One
Laundry Electric Hook-up, Main
Exterior
Parking Features Attached
Garage Spaces 3.0
Community Features Community Center, Dining, Dog Park, Fitness Center, Golf Course, Hiking or Biking Trails, Lake/Pond, Parks or Open Space, Playground Area, Pool, Shops, Spa
Utilities Available Cable Connected, Electricity Connected, Natural Gas Connected, Telephone
Roof Type Composite Shingle
Building
Lot Description See Prop Desc Remarks
Foundation Full Basement
Builder Name Campbell Homes LLC
Water Assoc/Distr
Level or Stories Ranch
Finished Basement 95
Structure Type Frame
Construction Status Under Construction
Schools
Middle Schools Falcon
High Schools Falcon
School District Falcon-49
Others
Special Listing Condition Builder Owned
Read Less
Want to know what your home might be worth? Contact us for a FREE valuation!

Our team is ready to help you sell your home for the highest possible price ASAP



