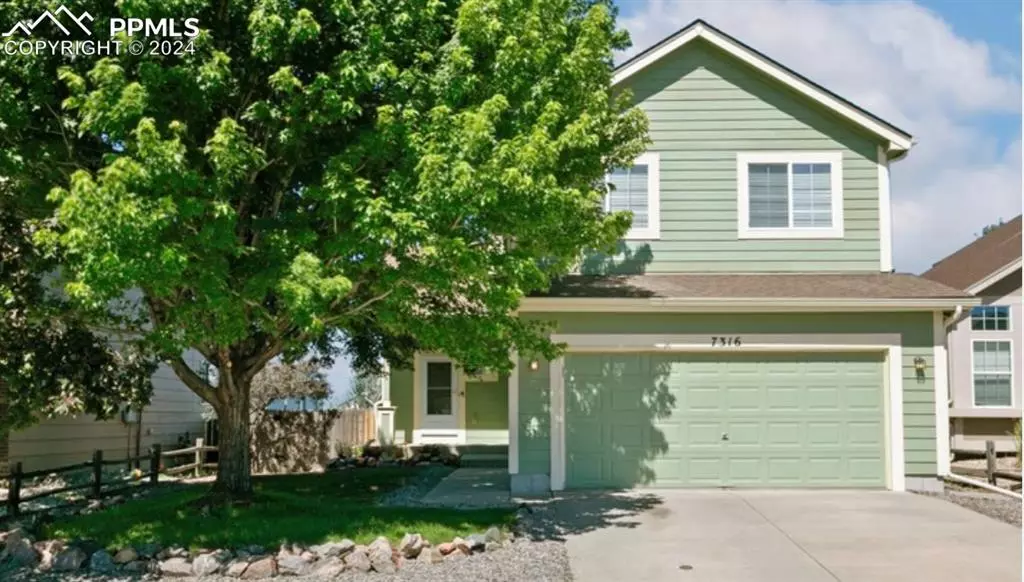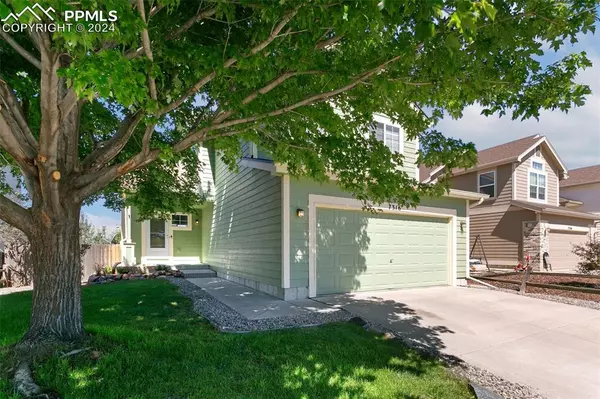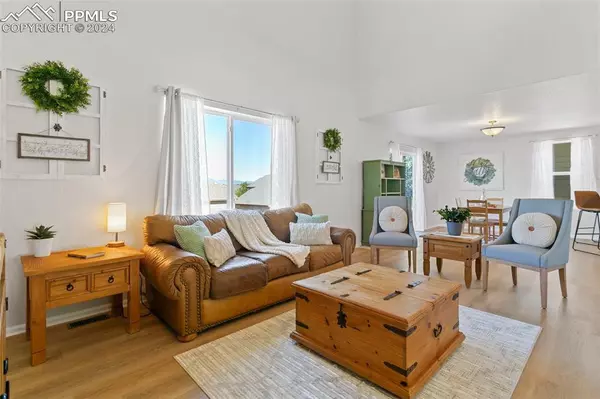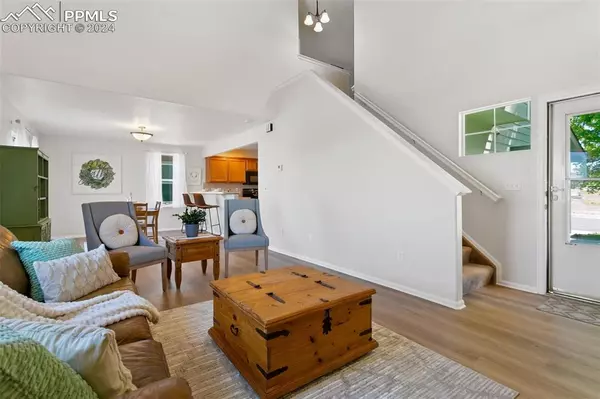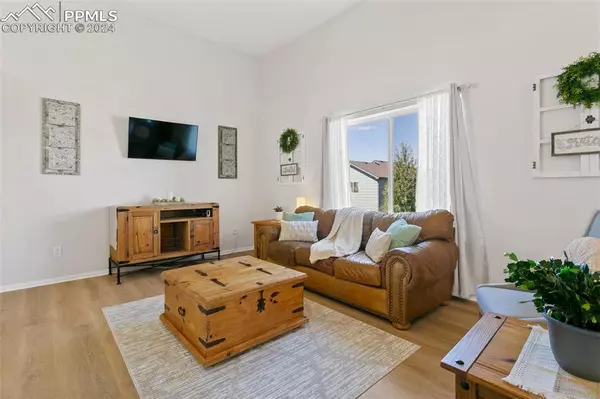$435,000
$435,000
For more information regarding the value of a property, please contact us for a free consultation.
7316 Straggler CIR Colorado Springs, CO 80922
3 Beds
3 Baths
2,156 SqFt
Key Details
Sold Price $435,000
Property Type Single Family Home
Sub Type Single Family
Listing Status Sold
Purchase Type For Sale
Square Footage 2,156 sqft
Price per Sqft $201
MLS Listing ID 4527436
Sold Date 08/30/24
Style 2 Story
Bedrooms 3
Full Baths 2
Half Baths 1
Construction Status Existing Home
HOA Y/N No
Year Built 2003
Annual Tax Amount $1,558
Tax Year 2023
Lot Size 5,478 Sqft
Property Description
Experience the charm of a farmhouse-inspired retreat with this lovely home featuring three bedrooms and three bathrooms. The expansive primary suite serves as a private oasis, complete with a walk-in closet, a quaint 4 piece bathroom, and breathtaking views of Pikes Peak. Two additional bedrooms on the upper level provide ample space for an office, guests, or a growing family.
The home’s vaulted ceilings create an open, airy ambiance, while abundant natural light fills the space, making it bright and welcoming. The kitchen is a chef’s delight with extensive counter space and numerous cabinets for all your storage needs. Enjoy your morning coffee or an evening meal in the dining area, where you can take in majestic views of Pikes Peak and stunning sunsets.
Step onto the newly installed Trex deck (June 2024) and into a beautifully landscaped backyard, perfect for entertaining guests, playing with your children, or giving your pets room to roam. The walk-out basement, plumbed for a wet bar, an additional bathroom, and a potential extra bedroom, invites your creativity to flourish.
Recent updates include a new roof, exterior paint, gutters, and downspouts in 2017, a new water heater and vinyl plank flooring throughout the main level in 2022, a new air conditioning unit June 2024, and all-new landscaping in the backyard in 2024.
Conveniently located near parks, schools, shopping, and military bases, this home is a gem you won’t want to miss.
Location
State CO
County El Paso
Area Stetson Hills
Interior
Interior Features Vaulted Ceilings, See Prop Desc Remarks
Cooling Ceiling Fan(s), Central Air
Flooring Carpet, Vinyl/Linoleum, Wood, Luxury Vinyl
Laundry Basement, Electric Hook-up
Exterior
Parking Features Attached
Garage Spaces 2.0
Fence Rear
Community Features Parks or Open Space, Playground Area, See Prop Desc Remarks
Utilities Available Cable Available, Electricity Connected, Natural Gas Connected, See Prop Desc Remarks
Roof Type Composite Shingle
Building
Lot Description Mountain View, View of Pikes Peak, See Prop Desc Remarks
Foundation Full Basement, Walk Out
Water Municipal
Level or Stories 2 Story
Structure Type Framed on Lot,Frame
Construction Status Existing Home
Schools
Middle Schools Skyview
High Schools Vista Ridge
School District Falcon-49
Others
Special Listing Condition Broker Owned
Read Less
Want to know what your home might be worth? Contact us for a FREE valuation!

Our team is ready to help you sell your home for the highest possible price ASAP



