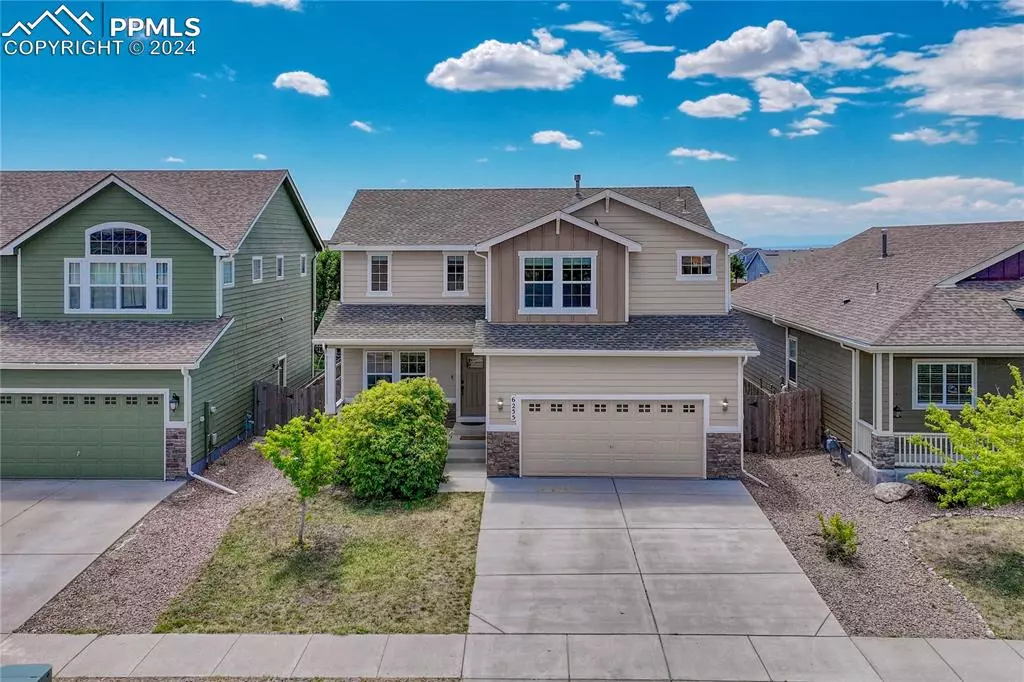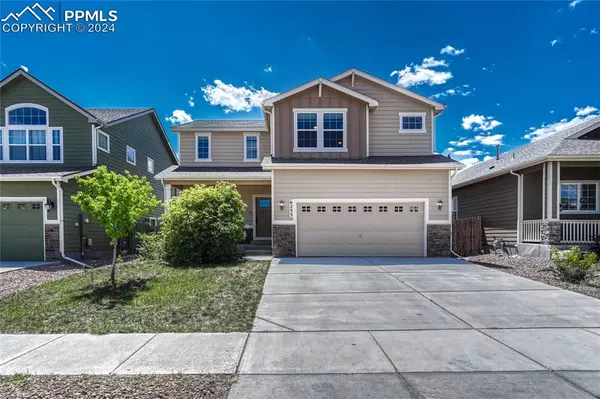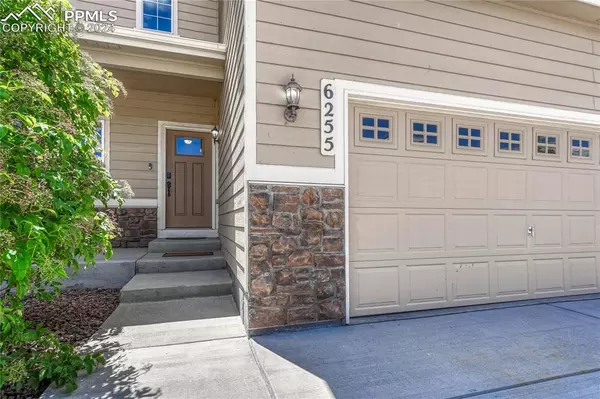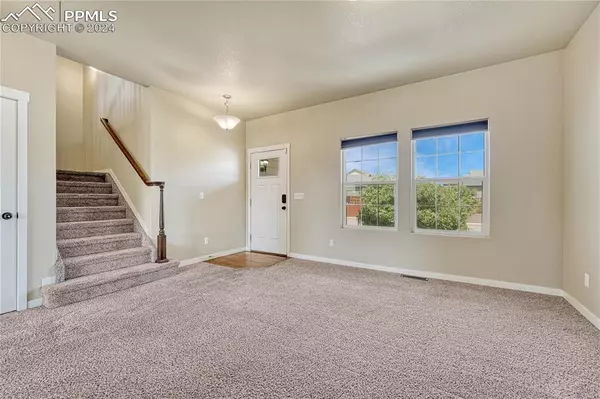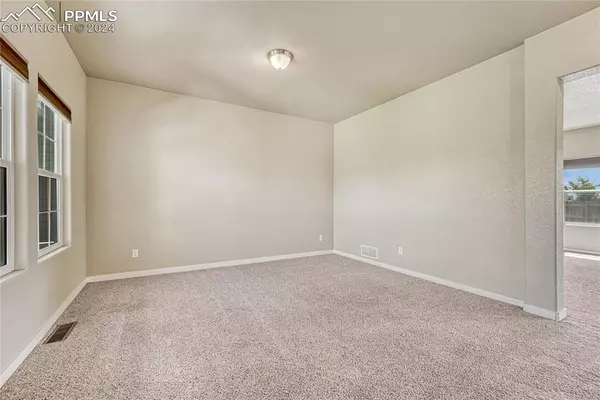$512,000
$520,000
1.5%For more information regarding the value of a property, please contact us for a free consultation.
6255 Donahue DR Colorado Springs, CO 80923
5 Beds
4 Baths
3,373 SqFt
Key Details
Sold Price $512,000
Property Type Single Family Home
Sub Type Single Family
Listing Status Sold
Purchase Type For Sale
Square Footage 3,373 sqft
Price per Sqft $151
MLS Listing ID 2200423
Sold Date 08/30/24
Style 2 Story
Bedrooms 5
Full Baths 3
Half Baths 1
Construction Status Existing Home
HOA Y/N No
Year Built 2014
Annual Tax Amount $2,876
Tax Year 2023
Lot Size 5,500 Sqft
Property Description
Enjoy proximity to parks, entertainment, dining and schools in this 3,373 sq ft 5BD|4BA|2CAR with finished basement offering hardwood floors, 9 ft ceilings, 4 living spaces and Front Range views. Enter from the covered porch to a formal living and make your way to the great room with Front Range views. Adjacent is a large dining space with hardwood floors and walk-out to the fully fenced backyard with Front Range views. The kitchen features an island with counter seating, hardwood floors, granite countertops, tile backsplash and walk-in pantry. Refrigerator included! A half bath completes the main floor. Head upstairs to find a large loft with several windows and then on to the primary bedroom featuring an adjoining 5-piece bath with soaker tub and updated tile in the walk-in shower. Rounding out the upstairs are 3 additional bedrooms, two which have a Front Range view, and a full bath. Note the convenient upstairs laundry space. Washer and dryer included! The finished basement features a 27’x14’ family room where construction has been initiated on space pre-plumbed for a wet bar and bar height seating. The 5th bedroom w/walk-in closet and full bath with modern touches complete this level. Additionally, both the refrigerator and upright freezer in the garage are included. Within minutes, you can be accessing the Powers Corridor or Marksheffel Rd.
Location
State CO
County El Paso
Area Dublin North
Interior
Interior Features 9Ft + Ceilings, Great Room
Cooling Ceiling Fan(s)
Flooring Carpet, Ceramic Tile, Wood Laminate, Luxury Vinyl
Laundry Electric Hook-up, Upper
Exterior
Parking Features Attached
Garage Spaces 2.0
Fence Rear
Utilities Available Electricity Connected, Natural Gas Connected
Roof Type Composite Shingle
Building
Lot Description Level, Mountain View
Foundation Full Basement, Slab
Water Municipal
Level or Stories 2 Story
Finished Basement 85
Structure Type Frame
Construction Status Existing Home
Schools
School District Falcon-49
Others
Special Listing Condition Not Applicable
Read Less
Want to know what your home might be worth? Contact us for a FREE valuation!

Our team is ready to help you sell your home for the highest possible price ASAP



