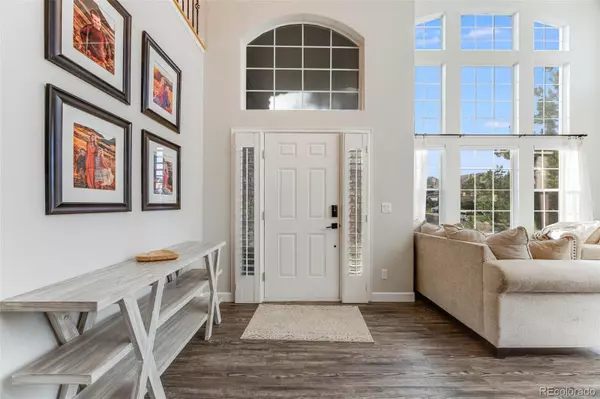$950,000
$975,000
2.6%For more information regarding the value of a property, please contact us for a free consultation.
4780 Nighthorse CT Parker, CO 80134
4 Beds
5 Baths
4,345 SqFt
Key Details
Sold Price $950,000
Property Type Single Family Home
Sub Type Single Family Residence
Listing Status Sold
Purchase Type For Sale
Square Footage 4,345 sqft
Price per Sqft $218
Subdivision Pradera
MLS Listing ID 5458569
Sold Date 08/30/24
Style Contemporary,Traditional
Bedrooms 4
Full Baths 4
Half Baths 1
Condo Fees $336
HOA Fees $28/ann
HOA Y/N Yes
Abv Grd Liv Area 4,345
Originating Board recolorado
Year Built 2006
Annual Tax Amount $8,126
Tax Year 2023
Lot Size 0.420 Acres
Acres 0.42
Property Description
**LARGEST HOME IN PRADERA FOR UNDER 1MIL** This stunning Pradera home is situated in one of Douglas County's most sought after, prestigious, golf course communities. Located on a generous corner lot in a tranquil cul-de-sac, offering an expansive yard, 4 bedrooms ALL with EN-SUITE bathrooms and walk-in closets and the **LARGEST HOME FOR SALE IN PRADERA FOR UNDER 1mil!** Upon entering the main level, you are greeted by a formal living room with a gas fireplace and impressive two-story ceilings, alongside a grand curved staircase. The formal dining room leads into an expansive gourmet kitchen, complete with an island, double ovens, range, and a built-in office nook. The eat-in kitchen flows into a large family room featuring a built-in bar area, a formal office with a see-through fireplace connecting to the family room, a guest bath, and a convenient laundry room. The entire main level showcases **brand-new LVP flooring.** Upstairs, the master retreat awaits, featuring a cozy fireplace, a sitting area, a luxurious five-piece master bath, a walk-in closet, and vaulted ceilings. Three additional bedrooms, each with walk-in closets and en-suite bathrooms, along with a study area and loft, complete the upper level. The walkout basement offers a blank canvas for your custom finishes and leads to a back patio that is hot tub ready.
This beautiful home is priced to sell and is eagerly awaiting it's new owners!
Location
State CO
County Douglas
Zoning PDU
Rooms
Basement Walk-Out Access
Main Level Bedrooms 1
Interior
Interior Features Breakfast Nook, Built-in Features, Ceiling Fan(s), Eat-in Kitchen, Five Piece Bath, Granite Counters, High Ceilings, Jet Action Tub, Kitchen Island, Open Floorplan, Pantry, Primary Suite, Smoke Free, Hot Tub, Vaulted Ceiling(s), Walk-In Closet(s), Wet Bar
Heating Forced Air
Cooling Central Air
Flooring Carpet, Tile, Vinyl, Wood
Fireplaces Number 3
Fireplaces Type Family Room, Gas, Living Room, Other, Primary Bedroom
Fireplace Y
Appliance Bar Fridge, Cooktop, Dishwasher, Disposal, Double Oven, Down Draft, Dryer, Microwave, Oven, Refrigerator, Washer
Exterior
Exterior Feature Private Yard
Parking Features Exterior Access Door, Oversized
Garage Spaces 3.0
Roof Type Composition
Total Parking Spaces 3
Garage Yes
Building
Lot Description Corner Lot, Cul-De-Sac, Sprinklers In Front, Sprinklers In Rear
Sewer Public Sewer
Level or Stories Two
Structure Type Frame,Rock,Wood Siding
Schools
Elementary Schools Northeast
Middle Schools Sagewood
High Schools Ponderosa
School District Douglas Re-1
Others
Senior Community No
Ownership Individual
Acceptable Financing Cash, Conventional, FHA, VA Loan
Listing Terms Cash, Conventional, FHA, VA Loan
Special Listing Condition None
Read Less
Want to know what your home might be worth? Contact us for a FREE valuation!

Our team is ready to help you sell your home for the highest possible price ASAP

© 2024 METROLIST, INC., DBA RECOLORADO® – All Rights Reserved
6455 S. Yosemite St., Suite 500 Greenwood Village, CO 80111 USA
Bought with Flying Horse Realty LLC






