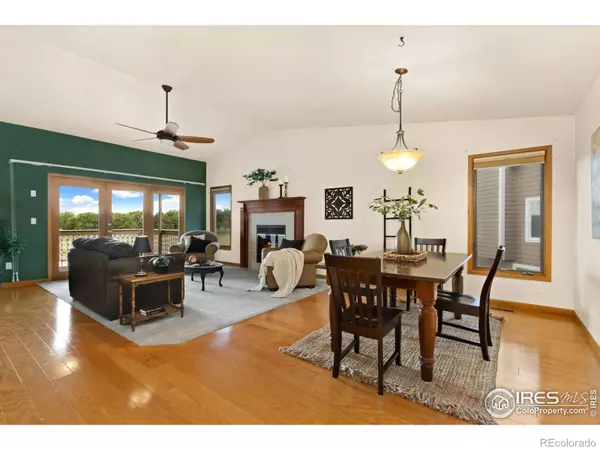$525,000
$550,000
4.5%For more information regarding the value of a property, please contact us for a free consultation.
2596 Lochbuie CIR Loveland, CO 80538
3 Beds
3 Baths
2,061 SqFt
Key Details
Sold Price $525,000
Property Type Multi-Family
Sub Type Multi-Family
Listing Status Sold
Purchase Type For Sale
Square Footage 2,061 sqft
Price per Sqft $254
Subdivision Emerald Glen
MLS Listing ID IR1014933
Sold Date 08/30/24
Bedrooms 3
Full Baths 1
Three Quarter Bath 2
Condo Fees $380
HOA Fees $380/mo
HOA Y/N Yes
Abv Grd Liv Area 1,299
Originating Board recolorado
Year Built 1996
Annual Tax Amount $2,092
Tax Year 2023
Lot Size 4,791 Sqft
Acres 0.11
Property Description
GREAT MOUNTAIN VIEWS, OPEN SPACE, WALKOUT BASEMENT. This is home. A maintenance-free attached patio home in desirable Emerald Glen. The main level offers vaulted ceilings creating a spacious environment, attractive gas fireplace, partial wood floors, and access to the incredible back deck which offers incredible scenic views of the mountains and the surrounding open space. The large primary bathroom offers a low-profile shower, double vanity & large walk-in closet. Main level bathrooms both include a skylight for natural lighting. The basement offers walkout access to the lower back patio along with a family room (new carpet), an additional bedroom, a 3/4 bathroom, and an oversize storage/mechanical room. This maintenance-free patio home offers snow removal, lawn care, and exterior maintenance. This great location is located in North Loveland and offers easy access to all of Northern Colorado. Home has been pre-inspected and a First American Eagle Premier Home Warranty is included. The garage is equipped with a ramp to the interior door and the stairs to the basement include a stair lift. If the new owners don't want these items, it can be arranged to have them removed.
Location
State CO
County Larimer
Zoning P-44
Rooms
Basement Crawl Space, Daylight, Partial, Walk-Out Access
Main Level Bedrooms 2
Interior
Interior Features Eat-in Kitchen, Open Floorplan, Pantry, Radon Mitigation System, Vaulted Ceiling(s), Walk-In Closet(s)
Heating Forced Air
Cooling Ceiling Fan(s), Central Air
Flooring Tile, Wood
Fireplaces Number 1
Fireplaces Type Gas, Living Room
Fireplace Y
Appliance Dishwasher, Disposal, Dryer, Microwave, Oven, Refrigerator, Washer
Laundry In Unit
Exterior
Garage Spaces 2.0
Utilities Available Electricity Available, Natural Gas Available
View Mountain(s)
Roof Type Composition
Total Parking Spaces 2
Garage Yes
Building
Lot Description Cul-De-Sac, Open Space, Rolling Slope
Sewer Public Sewer
Water Public
Level or Stories One
Structure Type Brick,Wood Frame,Wood Siding
Schools
Elementary Schools Centennial
Middle Schools Lucile Erwin
High Schools Loveland
School District Thompson R2-J
Others
Ownership Individual
Acceptable Financing Cash, Conventional, FHA, VA Loan
Listing Terms Cash, Conventional, FHA, VA Loan
Pets Allowed Cats OK, Dogs OK
Read Less
Want to know what your home might be worth? Contact us for a FREE valuation!

Our team is ready to help you sell your home for the highest possible price ASAP

© 2024 METROLIST, INC., DBA RECOLORADO® – All Rights Reserved
6455 S. Yosemite St., Suite 500 Greenwood Village, CO 80111 USA
Bought with Coldwell Banker Realty-NOCO






