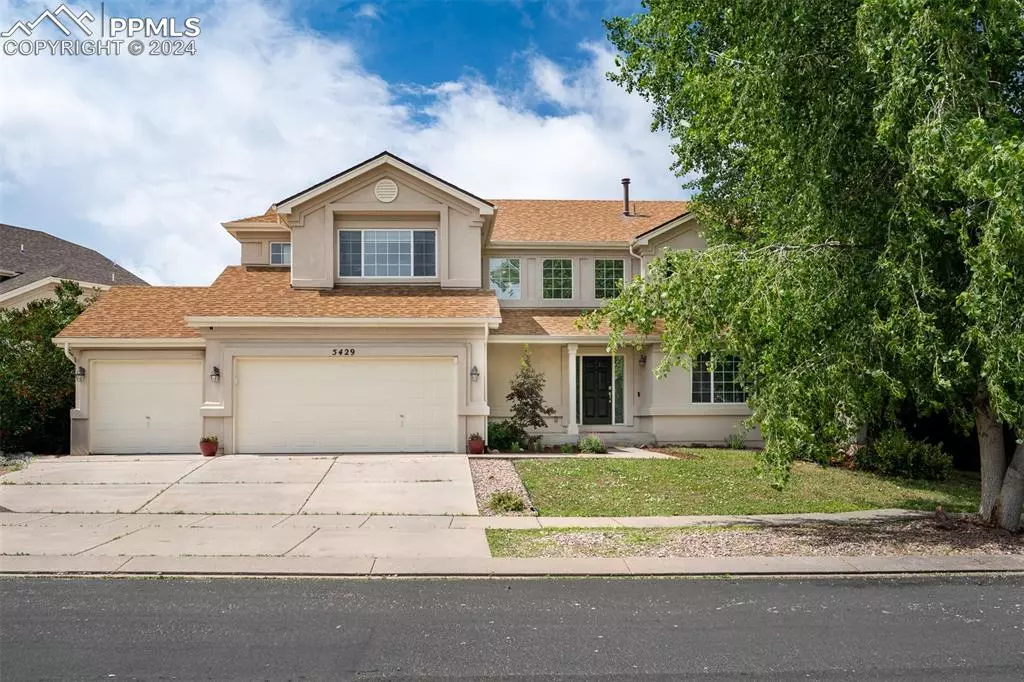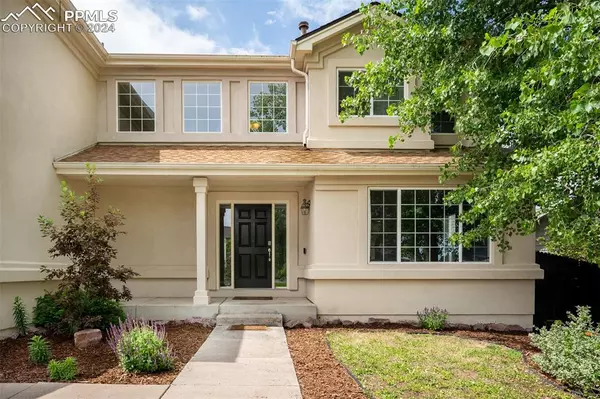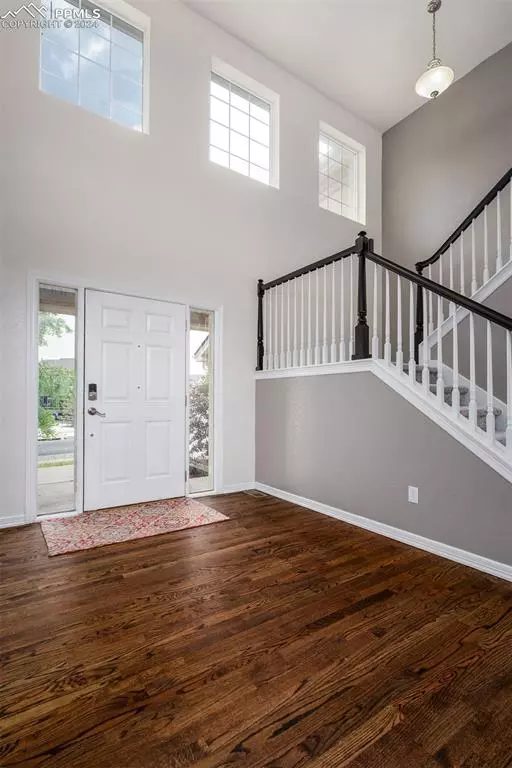$623,900
$619,900
0.6%For more information regarding the value of a property, please contact us for a free consultation.
5429 Hopalong TRL Colorado Springs, CO 80922
6 Beds
4 Baths
4,362 SqFt
Key Details
Sold Price $623,900
Property Type Single Family Home
Sub Type Single Family
Listing Status Sold
Purchase Type For Sale
Square Footage 4,362 sqft
Price per Sqft $143
MLS Listing ID 1621920
Sold Date 09/03/24
Style 2 Story
Bedrooms 6
Full Baths 3
Half Baths 1
Construction Status Existing Home
HOA Y/N No
Year Built 2004
Annual Tax Amount $1,919
Tax Year 2022
Lot Size 8,365 Sqft
Property Description
Entertainer's dream home! This spacious 2-story stucco boasts 6 bedrooms, 4 baths, and an oversized 3-car spacious garage. The main level features a soaring-ceiling great room with stunning view windows and a cozy gas fireplace with tons of natural light. A spacious gourmet kitchen opens to the great room, perfect for gatherings. Host formal dinners in the separate dining room with elegant arched entryways and gorgeous hard wood flooring on much of the main level. Need a home office? The convenient main level study has built-in bookshelves and can also function as the 7th bedroom for there is a closet. Upstairs, unwind in the expansive primary suite featuring a luxurious 5-piece bath and large walk-in closet. Four additional spacious bedrooms and a full guest bath complete the upper level. The finished basement offers even more space! Enjoy movie nights in the oversized family room, complete with a separate billiards area and wet bar with refrigerator. Two additional oversized bedrooms with walk-in closets and a full bath provide ample accommodation for family or guests. This home is conveniently located near schools, shopping, parks, military bases and all conveniences near the Powers corridor. Home has several updates and is ready to move in and enjoy summer!!
Location
State CO
County El Paso
Area Stetson Hills
Interior
Interior Features 5-Pc Bath, 9Ft + Ceilings, Great Room, Vaulted Ceilings
Cooling Ceiling Fan(s), Central Air
Flooring Carpet, Tile, Vinyl/Linoleum, Wood
Fireplaces Number 1
Fireplaces Type Gas, Main Level, One
Laundry Electric Hook-up, Main
Exterior
Parking Features Attached
Garage Spaces 3.0
Fence Rear
Community Features Parks or Open Space, Playground Area
Utilities Available Electricity Available, Natural Gas Available
Roof Type Composite Shingle
Building
Lot Description Level
Foundation Full Basement
Water Municipal
Level or Stories 2 Story
Finished Basement 98
Structure Type Frame
Construction Status Existing Home
Schools
Middle Schools Skyview
High Schools Sand Creek
School District Falcon-49
Others
Special Listing Condition Not Applicable
Read Less
Want to know what your home might be worth? Contact us for a FREE valuation!

Our team is ready to help you sell your home for the highest possible price ASAP







