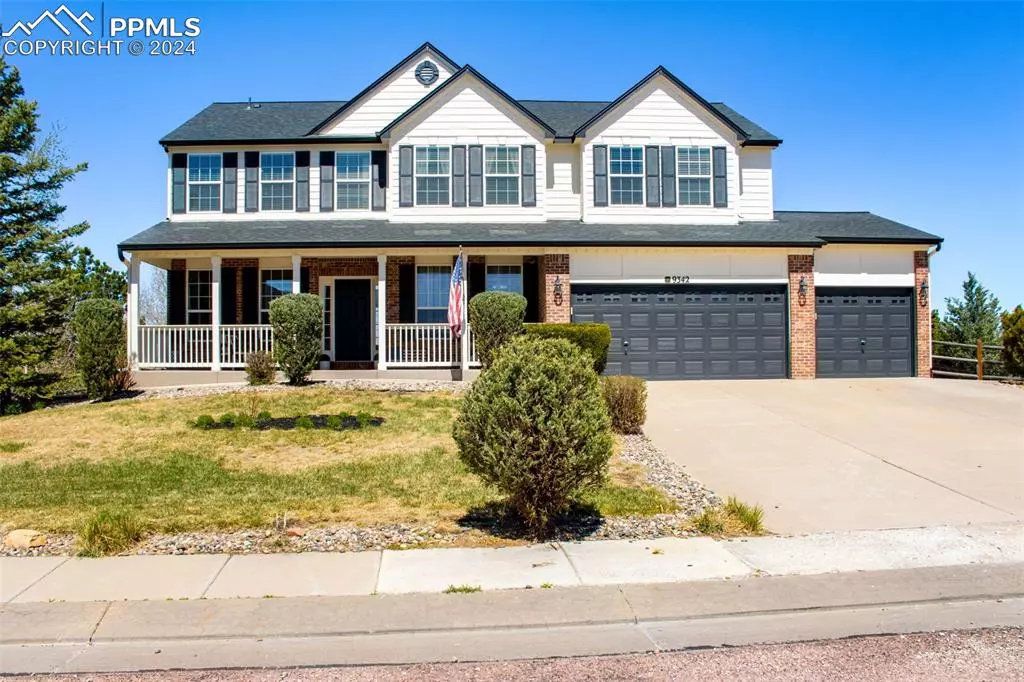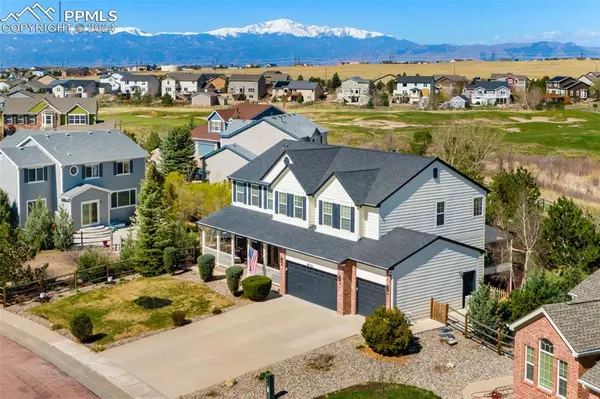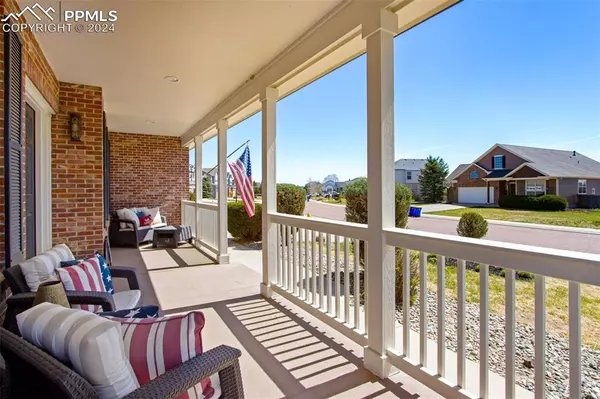$680,000
$685,000
0.7%For more information regarding the value of a property, please contact us for a free consultation.
9342 Royal Melbourne CIR Peyton, CO 80831
5 Beds
4 Baths
4,214 SqFt
Key Details
Sold Price $680,000
Property Type Single Family Home
Sub Type Single Family
Listing Status Sold
Purchase Type For Sale
Square Footage 4,214 sqft
Price per Sqft $161
MLS Listing ID 8111539
Sold Date 08/28/24
Style 2 Story
Bedrooms 5
Full Baths 2
Half Baths 1
Three Quarter Bath 1
Construction Status Existing Home
HOA Fees $8/ann
HOA Y/N Yes
Year Built 2006
Annual Tax Amount $1,729
Tax Year 2022
Lot Size 0.395 Acres
Property Description
Welcome to this stunning home, nestled on a spacious lot with picturesque mountain views backing to the golf course.
The gourmet kitchen features granite tile countertops, crown molding, and ample storage space. The main level offers versatile living spaces, including a grand living room with a gas fireplace, formal dining and living areas, and a dedicated office with a half bath.
Upstairs, the vaulted master suite includes French doors, a walk-in closet, and a recently updated 5-piece bathroom. The upper level also offers 3 additional bedrooms, full bath, and laundry. The finished basement is perfect for entertaining, with a wet bar, the 5th additional bedroom, and the 4th bathroom.
Meticulously maintained and upgraded, it boasts modern amenities including a newer class 4 roof, newer energy-efficient furnace, AC unit, home humidifier, and water filtration system, ensuring comfort and efficiency.
Outside, a sunroom leads to the beautifully landscaped backyard with a spacious patio and pergola. This home offers luxury living in a prime location. Don't miss out on this exceptional opportunity! Make sure to take a peak at the virtual tour to get a good feel for the space in the home.
Location
State CO
County El Paso
Area Woodmen Hills
Interior
Cooling Ceiling Fan(s), Central Air
Flooring Carpet, Ceramic Tile, Luxury Vinyl
Fireplaces Number 1
Fireplaces Type Gas
Exterior
Parking Features Attached
Garage Spaces 3.0
Community Features Club House, Fitness Center, Golf Course, Parks or Open Space, Playground Area, Pool
Utilities Available Electricity Connected, Natural Gas Connected
Roof Type Composite Shingle
Building
Lot Description Backs to Golf Course, Mountain View
Foundation Partial Basement, Slab
Water Assoc/Distr
Level or Stories 2 Story
Finished Basement 88
Structure Type Frame
Construction Status Existing Home
Schools
School District Falcon-49
Others
Special Listing Condition See Show/Agent Remarks
Read Less
Want to know what your home might be worth? Contact us for a FREE valuation!

Our team is ready to help you sell your home for the highest possible price ASAP







