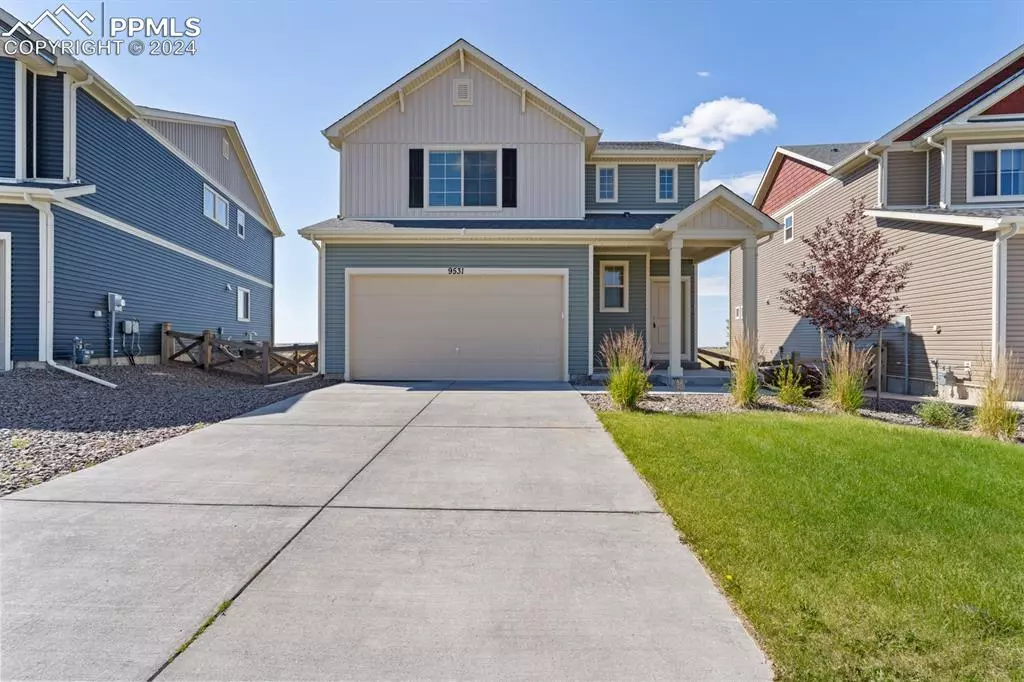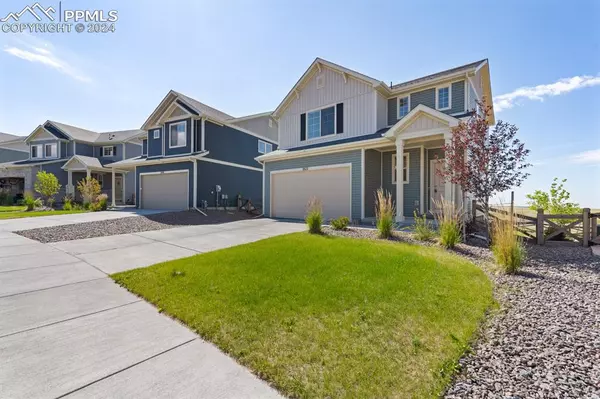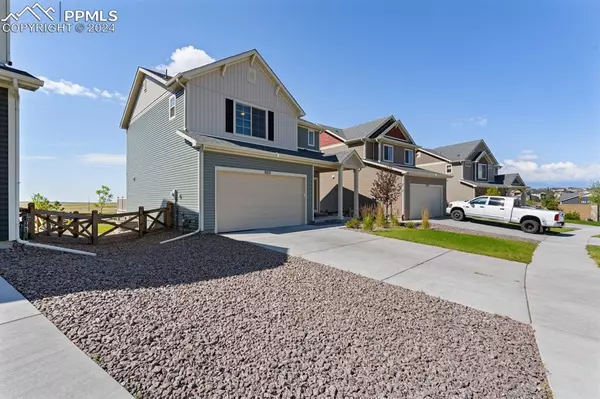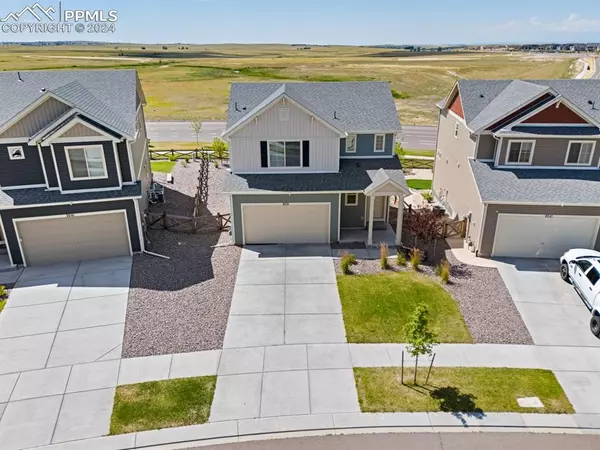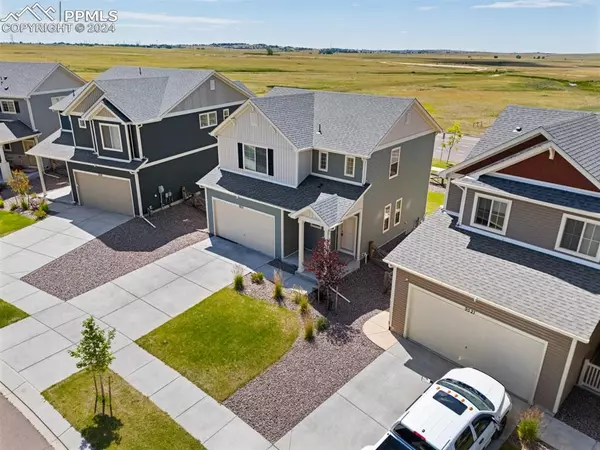$490,000
$499,000
1.8%For more information regarding the value of a property, please contact us for a free consultation.
9531 Sideoats CT Colorado Springs, CO 80927
4 Beds
4 Baths
2,260 SqFt
Key Details
Sold Price $490,000
Property Type Single Family Home
Sub Type Single Family
Listing Status Sold
Purchase Type For Sale
Square Footage 2,260 sqft
Price per Sqft $216
MLS Listing ID 2471494
Sold Date 09/03/24
Style 2 Story
Bedrooms 4
Full Baths 3
Half Baths 1
Construction Status Existing Home
HOA Y/N No
Year Built 2021
Annual Tax Amount $3,817
Tax Year 2022
Lot Size 5,679 Sqft
Property Description
Nearly new 4 bed/ 4 bath home in Banning Lewis Ranch! This lovely home has a bright, open floorplan on a quiet cul-de-sac lot. Luxury Vinyl Plank flooring throughout the main level. The kitchen has maple cabinets, granite countertops, pantry, and stainless-steel appliances. Enjoy views of the mountains from both the main and upper levels of this home. Upstairs, you will find the primary suite with attached bathroom and walk in closet, an open loft area (for an office, playroom, homework station, or craft space), the 2nd and 3rd bedrooms, one additional full bath with a soaking tub, and a large laundry room. It is really convenient having the laundry room near the bedrooms. In the basement, there is a family room, the 4th bedroom, and an additional full bath with another soaking tub. There is a composite deck for grilling and a pretty yard for playing fetch or catch. As a resident of Banning Lewis Ranch, you will have access to the Banning Lewis Ranch amenities...pools, splash park, fitness areas, walking paths, parks and playgrounds and the Award-winning schools. Excellent proximity to military bases, shopping, hospitals, restaurants.
Location
State CO
County El Paso
Area Banning Lewis Ranch
Interior
Interior Features 6-Panel Doors
Cooling Ceiling Fan(s), Central Air
Flooring Carpet, Ceramic Tile, Luxury Vinyl
Fireplaces Number 1
Fireplaces Type None
Laundry Electric Hook-up, Upper
Exterior
Parking Features Attached
Garage Spaces 2.0
Fence Rear
Community Features Club House, Community Center, Dog Park, Fitness Center, Hiking or Biking Trails, Parks or Open Space, Playground Area, Pool, See Prop Desc Remarks
Utilities Available Cable Available, Electricity Connected, Natural Gas Connected, Telephone
Roof Type Composite Shingle
Building
Lot Description Backs to Open Space, Cul-de-sac, Level, Mountain View
Foundation Full Basement
Builder Name Oakwood Homes
Water Assoc/Distr
Level or Stories 2 Story
Finished Basement 95
Structure Type Framed on Lot,Frame
Construction Status Existing Home
Schools
School District Falcon-49
Others
Special Listing Condition Not Applicable
Read Less
Want to know what your home might be worth? Contact us for a FREE valuation!

Our team is ready to help you sell your home for the highest possible price ASAP



