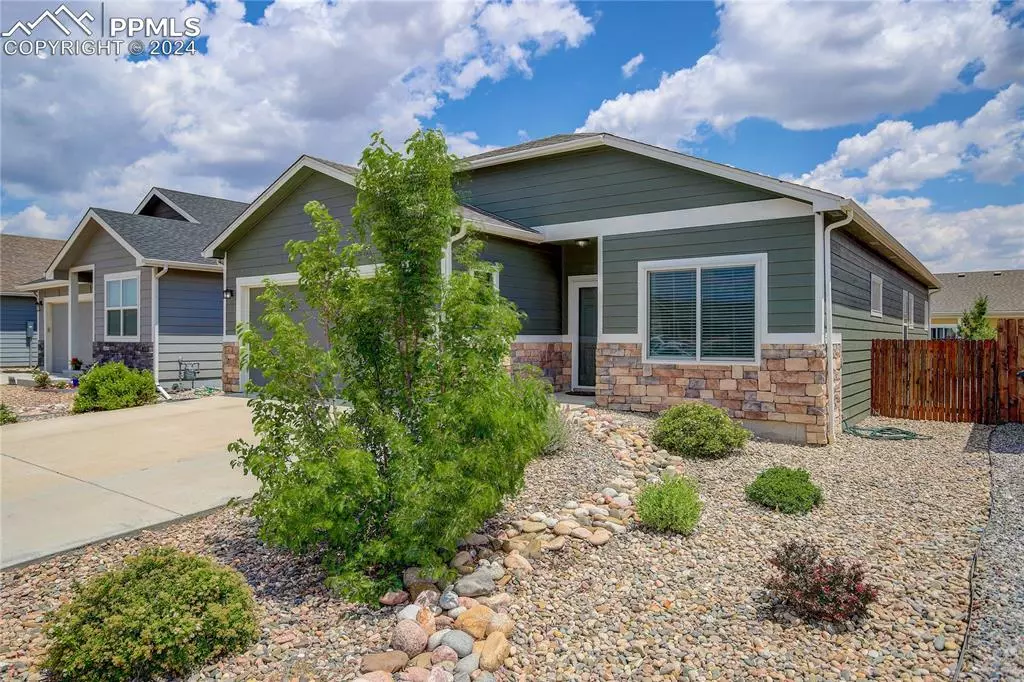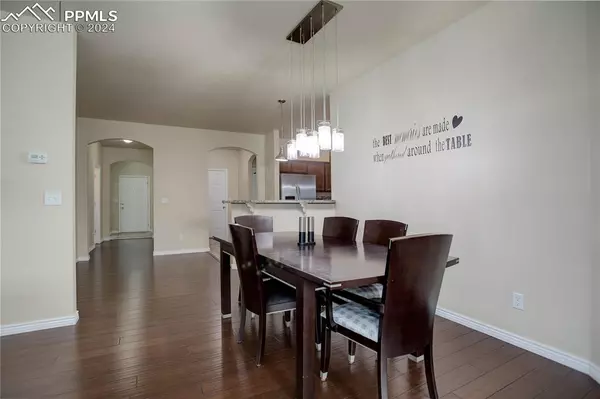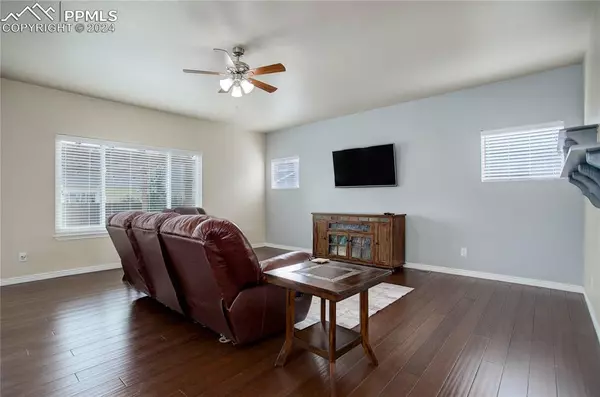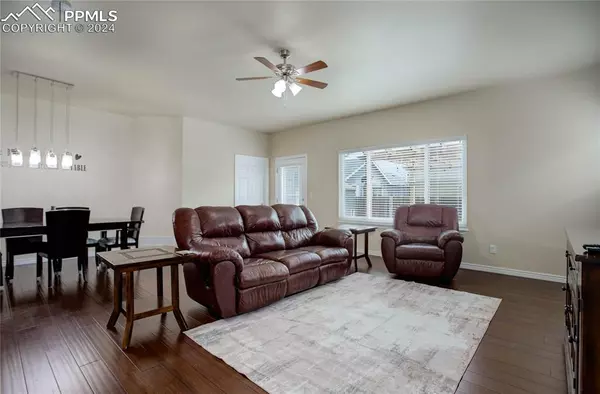$425,000
$425,000
For more information regarding the value of a property, please contact us for a free consultation.
6567 Watusi RD Peyton, CO 80831
3 Beds
2 Baths
1,722 SqFt
Key Details
Sold Price $425,000
Property Type Single Family Home
Sub Type Single Family
Listing Status Sold
Purchase Type For Sale
Square Footage 1,722 sqft
Price per Sqft $246
MLS Listing ID 3813215
Sold Date 09/04/24
Style Ranch
Bedrooms 3
Full Baths 2
Construction Status Existing Home
HOA Fees $17/ann
HOA Y/N Yes
Year Built 2014
Annual Tax Amount $1,387
Tax Year 2022
Lot Size 5,359 Sqft
Property Description
Enjoy a great open floor plan in this beautifully maintained home featuring easy-maintenance xeriscaping. This home is wheelchair accessible with zero barrier entries at the front door, garage entry door, ramp to back yard, roll-in shower, roll under sink in primary bath, oversized doors, and engineered hardwood flooring throughout the home. The combination living and dining area has warm LVP flooring with lots of natural light. The kitchen boasts a stylish new tile backsplash, a large counter bar opening to the great room and dining area, and ample cabinet space. Easily bring in groceries through the adjacent mudroom/laundry room—all adorned with beautiful tile floors. The primary bedroom offers double closets, coffered ceilings, and a luxurious 5-piece bath with a dual sink vanity, spacious walk-in shower, garden tub, and striking tile work. Two additional bedrooms share a full bath. This property includes central air and an attached 2-car garage with built-in shelving for storage. Residents of Woodmen Hills enjoy access to recreation centers, complete with indoor and outdoor pools, fitness classes, a basketball court and workout equipment. Nearby amenities include local shopping for daily convenience and the scenic Rock Island Trailhead. This developing area is perfect for those looking for a blend of modern living and community engagement.
Location
State CO
County El Paso
Area Falcon Vista
Interior
Interior Features 5-Pc Bath, 6-Panel Doors, 9Ft + Ceilings
Cooling Ceiling Fan(s), Central Air
Flooring Tile, Wood
Fireplaces Number 1
Fireplaces Type None
Laundry Electric Hook-up, Main
Exterior
Parking Features Attached
Garage Spaces 2.0
Fence Rear
Community Features Club House, Fitness Center, Hiking or Biking Trails, Parks or Open Space, Pool
Utilities Available Cable Connected, Electricity Available, Natural Gas Available
Roof Type Composite Shingle
Building
Lot Description Level, Trees/Woods, See Prop Desc Remarks
Foundation Crawl Space
Water Municipal
Level or Stories Ranch
Structure Type Frame
Construction Status Existing Home
Schools
Middle Schools Falcon
High Schools Falcon
School District Falcon-49
Others
Special Listing Condition Not Applicable
Read Less
Want to know what your home might be worth? Contact us for a FREE valuation!

Our team is ready to help you sell your home for the highest possible price ASAP







