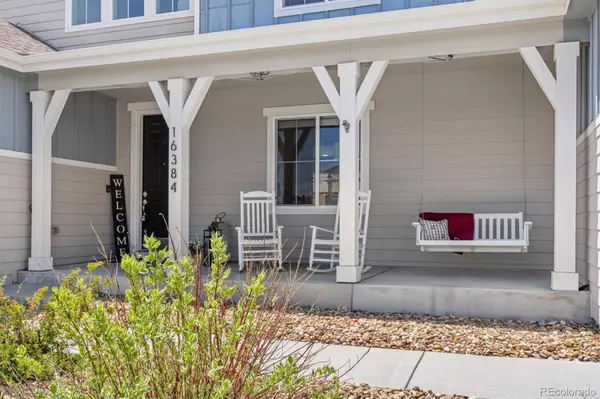$1,120,000
$1,095,000
2.3%For more information regarding the value of a property, please contact us for a free consultation.
16384 W 85th DR Arvada, CO 80007
5 Beds
4 Baths
3,810 SqFt
Key Details
Sold Price $1,120,000
Property Type Single Family Home
Sub Type Single Family Residence
Listing Status Sold
Purchase Type For Sale
Square Footage 3,810 sqft
Price per Sqft $293
Subdivision Leyden Ranch
MLS Listing ID 7871550
Sold Date 09/04/24
Bedrooms 5
Full Baths 2
Three Quarter Bath 2
Condo Fees $105
HOA Fees $105/mo
HOA Y/N Yes
Abv Grd Liv Area 3,810
Originating Board recolorado
Year Built 2016
Annual Tax Amount $10,406
Tax Year 2023
Lot Size 0.410 Acres
Acres 0.41
Property Description
Stunning Corner-Lot Home in Leyden Ranch!!! Rarely does a Taylor Morrison home in Leyden Ranch come on the market, and this exquisite property is a true gem. Situated on a large corner lot with almost half an acre of land, this home offers breathtaking mountain views and an unparalleled living experience. The expansive yard is perfect for outdoor activities and entertaining! The property backs to a serene greenbelt and trails, providing a sense of seclusion and endless recreational opportunities. An impressive stamped concrete patio sets the stage for outdoor dining and relaxation, while an in-ground trampoline adds fun for all ages. A shaded pergola offers a perfect spot to unwind and enjoy the outdoors, and a gas fire pit allows you to cozy up during cool evenings.
Inside, the home features 9ft ceilings throughout with elegant 8ft doors and large windows that flood the home with abundant natural light. The kitchen is a chef’s dream, boasting ample cabinet space, quartz countertops, stainless steel appliances, a gas cooktop, and a walk-in pantry. Pre-engineered hardwoods cover the entire main floor, adding to the home's luxurious feel. A dedicated homework or craft station provides a space for productivity and creativity. Upstairs you will find a large primary suite, 3 bedrooms, one with an ensuite bath and the other 2 with a shared bath. The spacious laundry room includes a sink and butcher block counters for added convenience. Climate control is ensured with two furnaces and two A/C units, while two hot water heaters provide ample hot water for your needs. This home is a rare opportunity to own a piece of Leyden Ranch, offering luxury, comfort, and a prime location. Don’t miss your chance to experience this exceptional property!
Location
State CO
County Jefferson
Rooms
Basement Partial
Main Level Bedrooms 1
Interior
Interior Features Built-in Features, Eat-in Kitchen, Five Piece Bath, High Ceilings, Jack & Jill Bathroom, Kitchen Island, Open Floorplan, Pantry, Primary Suite, Quartz Counters, Utility Sink, Vaulted Ceiling(s), Walk-In Closet(s)
Heating Forced Air
Cooling Central Air
Flooring Carpet, Tile, Wood
Fireplaces Number 1
Fireplaces Type Family Room
Fireplace Y
Appliance Cooktop, Dishwasher, Double Oven, Microwave, Refrigerator
Exterior
Exterior Feature Fire Pit, Private Yard
Garage Spaces 3.0
Fence Full
Roof Type Composition
Total Parking Spaces 3
Garage Yes
Building
Lot Description Corner Lot, Greenbelt, Sprinklers In Front, Sprinklers In Rear
Sewer Public Sewer
Level or Stories Two
Structure Type Wood Siding
Schools
Elementary Schools Meiklejohn
Middle Schools Wayne Carle
High Schools Ralston Valley
School District Jefferson County R-1
Others
Senior Community No
Ownership Individual
Acceptable Financing Cash, Conventional, FHA, VA Loan
Listing Terms Cash, Conventional, FHA, VA Loan
Special Listing Condition None
Read Less
Want to know what your home might be worth? Contact us for a FREE valuation!

Our team is ready to help you sell your home for the highest possible price ASAP

© 2024 METROLIST, INC., DBA RECOLORADO® – All Rights Reserved
6455 S. Yosemite St., Suite 500 Greenwood Village, CO 80111 USA
Bought with RE/MAX ALLIANCE






