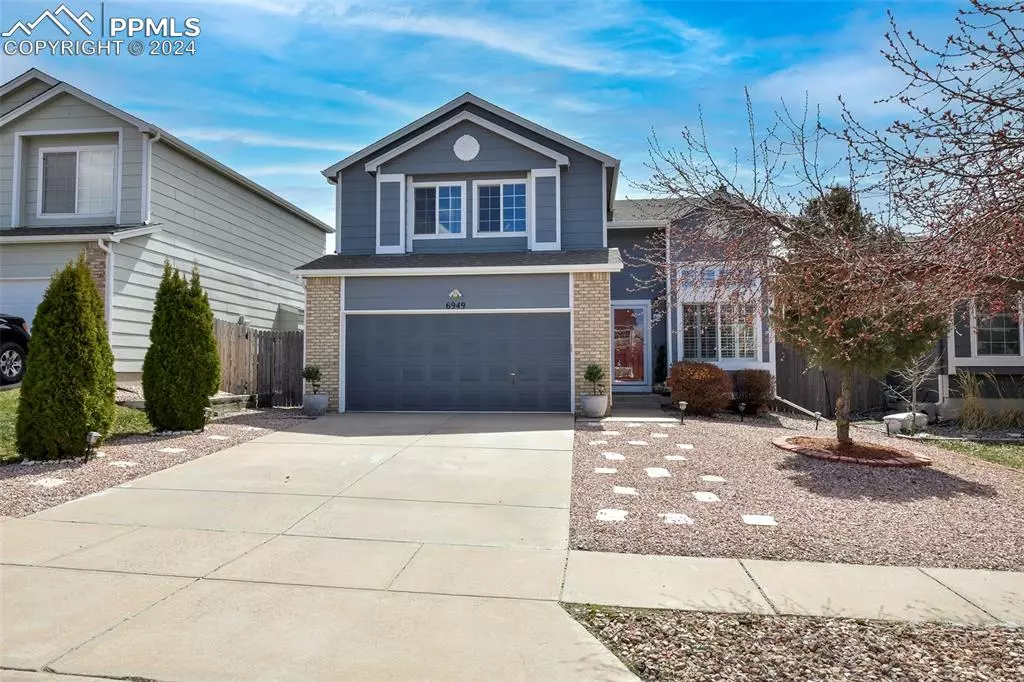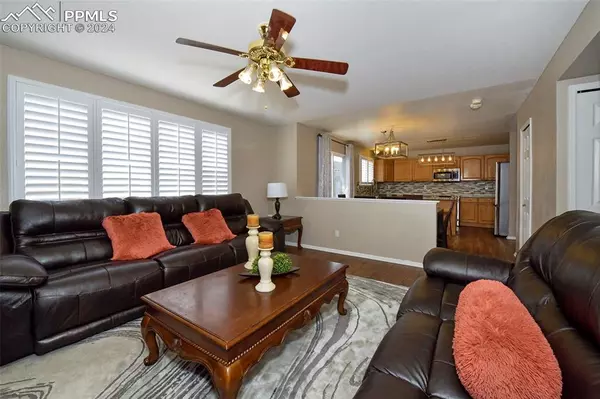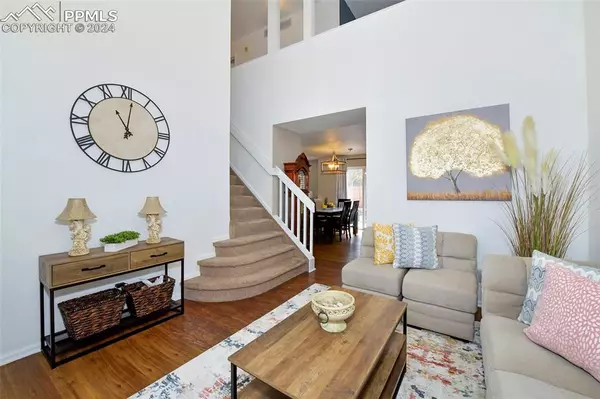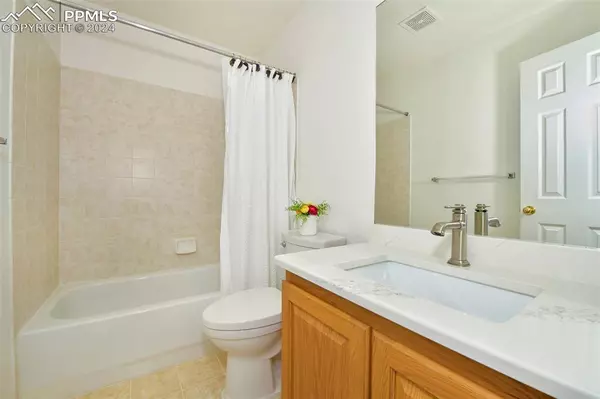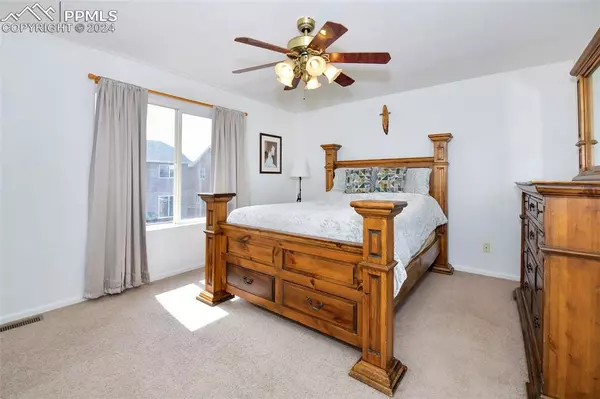$474,000
$495,000
4.2%For more information regarding the value of a property, please contact us for a free consultation.
6949 Cabriolet DR Colorado Springs, CO 80923
4 Beds
4 Baths
2,417 SqFt
Key Details
Sold Price $474,000
Property Type Single Family Home
Sub Type Single Family
Listing Status Sold
Purchase Type For Sale
Square Footage 2,417 sqft
Price per Sqft $196
MLS Listing ID 5161905
Sold Date 09/04/24
Style 2 Story
Bedrooms 4
Full Baths 2
Half Baths 1
Three Quarter Bath 1
Construction Status Existing Home
HOA Fees $27/ann
HOA Y/N Yes
Year Built 2002
Annual Tax Amount $1,408
Tax Year 2022
Lot Size 4,050 Sqft
Property Description
Very well-maintained two-story home with finished basement. Vaulted ceiling in Livingroom with plantation shutters. Remodeled kitchen with granite countertops, kitchen island, rechargeable under cabinet lights and stainless-steel appliances. Large family room with plantation shutters just off the dining area. Upstairs master bedroom with adjoining bath with quartz vanity and walk in closet. Two additional bedrooms upstairs along with a full bath off the hallway and a loft area opened to the living room. The basement was finish with a nice size bedroom and shower bath with glass enclosure, rec room and a large storage closet. New furnace and new air conditioner were installed in 2023. This home features a xeriscape front and back yard which requires very little maintenance. The home backs to the neighborhood trail/bike system and you can follow the trail all the way to the neighborhood clubhouse and pool area, parks and area schools. The home exterior was recently painted.
Location
State CO
County El Paso
Area Wagon Trails
Interior
Interior Features 6-Panel Doors, Vaulted Ceilings
Cooling Central Air
Flooring Carpet, Vinyl/Linoleum, Wood Laminate
Laundry Main
Exterior
Parking Features Attached
Garage Spaces 2.0
Fence Rear
Community Features Club House, Hiking or Biking Trails, Parks or Open Space, Pool, Tennis
Utilities Available Cable Connected, Electricity Connected, Natural Gas Connected, Telephone
Roof Type Composite Shingle
Building
Lot Description Level, See Prop Desc Remarks
Foundation Full Basement
Builder Name Richmond Am Hm
Water Municipal
Level or Stories 2 Story
Finished Basement 95
Structure Type Frame
Construction Status Existing Home
Schools
School District Colorado Springs 11
Others
Special Listing Condition Not Applicable
Read Less
Want to know what your home might be worth? Contact us for a FREE valuation!

Our team is ready to help you sell your home for the highest possible price ASAP



