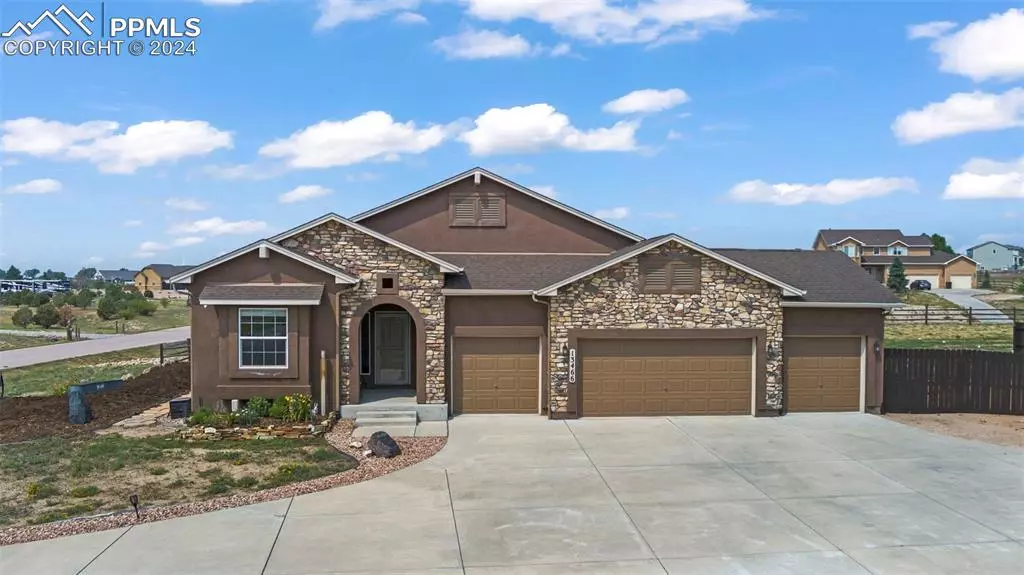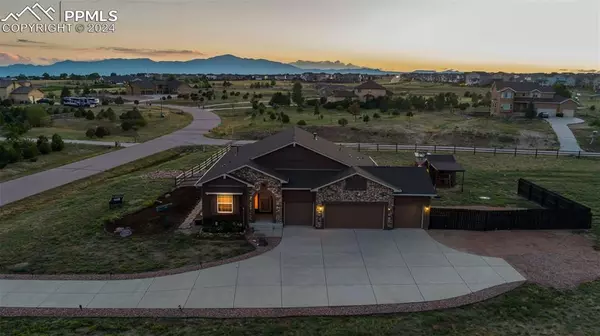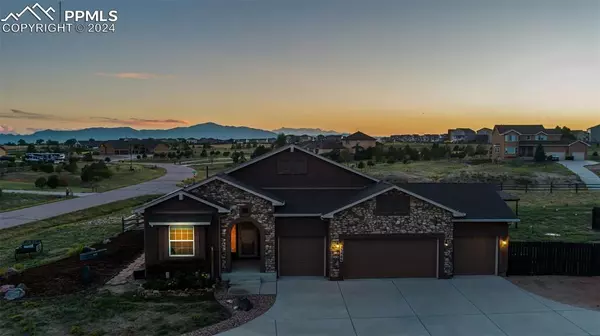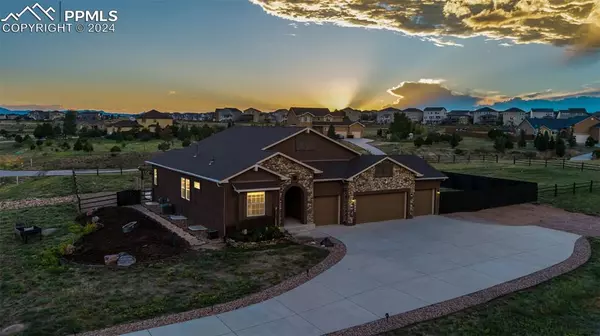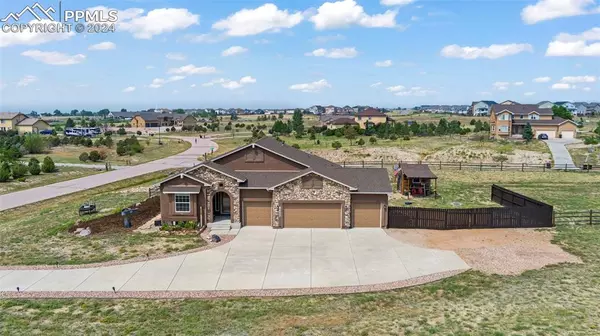$775,000
$775,000
For more information regarding the value of a property, please contact us for a free consultation.
13466 Gilbert DR Peyton, CO 80831
4 Beds
3 Baths
3,712 SqFt
Key Details
Sold Price $775,000
Property Type Single Family Home
Sub Type Single Family
Listing Status Sold
Purchase Type For Sale
Square Footage 3,712 sqft
Price per Sqft $208
MLS Listing ID 8645345
Sold Date 09/04/24
Style Ranch
Bedrooms 4
Full Baths 3
Construction Status Existing Home
HOA Y/N No
Year Built 2013
Annual Tax Amount $5,904
Tax Year 2023
Lot Size 2.510 Acres
Property Description
Welcome home to this meticulously maintained sanctuary situated on 2.5 acres just on the outskirts of town. This is the perfect blend of privacy and peace of country living with easy access to all the modern conveniences you could ever need. As you enter through the front foyer, you are greeted by newly refinished hardwood floors throughout the open concept main level. Adjacent to the living room, you will find a gourmet kitchen with stainless steel appliances, tons of storage with elegant soft-close cabinets, extended granite countertops, a generously sized island with room for plenty of seating, a butler's pantry providing access from the kitchen to the formal dining room, and breakfast nook perfect for taking in the stunning views of Pikes Peak. Also featured on the main level is the spacious master bedroom complete with more incredible mountain views, a five-piece bathroom, huge closet with tons of storage space, and easy access to the laundry room with a collapsible laundry folding table. The lower level features 9-foot ceilings, an expansive rec room, two generously sized bedrooms, a full bathroom, and a massive storage room! Off the kitchen, when you exit onto the covered stamped patio, you will immediately know why you chose this home. The stunning Pikes Peak views, firepit area with newer extended pergola, hot tub, green house, and extra storage shed all fit comfortably with plenty of extra room to roam on this massive lot. Other features include extra storage and epoxied floors throughout the 4-car garage, fiber internet, hot water circulator and humidifier in mechanical room. Main level living at its finest, pride in ownership, and tons of elegant features are sure to wow you at every turn!
Location
State CO
County El Paso
Area Four Way Ranch
Interior
Interior Features 5-Pc Bath, 9Ft + Ceilings, See Prop Desc Remarks
Cooling Ceiling Fan(s), Central Air
Flooring Carpet, Vinyl/Linoleum, Wood
Fireplaces Number 1
Fireplaces Type Gas, Main Level, One
Laundry Electric Hook-up, Main
Exterior
Parking Features Attached
Garage Spaces 4.0
Fence Rear
Utilities Available Electricity Connected, Natural Gas Connected
Roof Type Composite Shingle
Building
Lot Description Level, Mountain View, View of Pikes Peak, See Prop Desc Remarks
Foundation Full Basement
Water Municipal
Level or Stories Ranch
Finished Basement 73
Structure Type Frame
Construction Status Existing Home
Schools
Middle Schools Falcon
High Schools Falcon
School District Falcon-49
Others
Special Listing Condition Not Applicable
Read Less
Want to know what your home might be worth? Contact us for a FREE valuation!

Our team is ready to help you sell your home for the highest possible price ASAP



