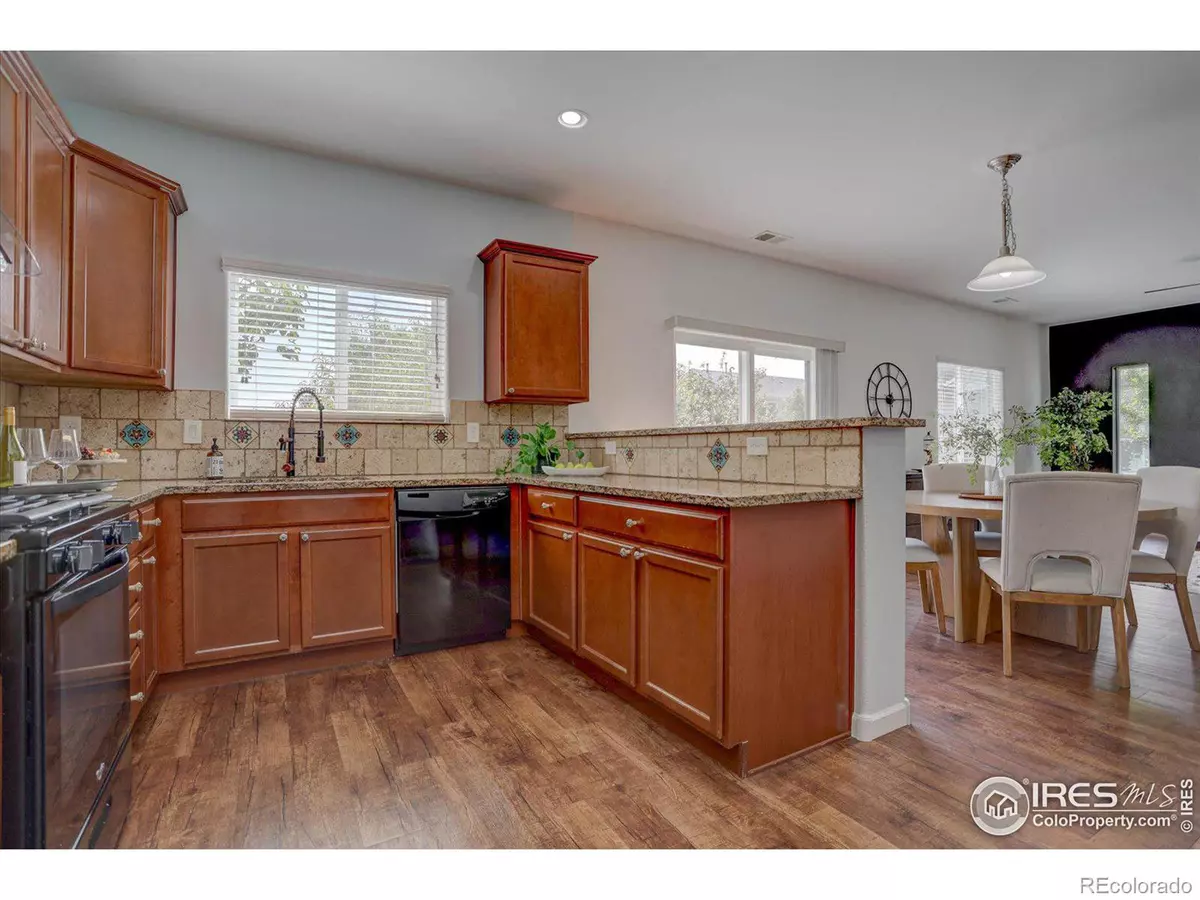$475,000
$475,000
For more information regarding the value of a property, please contact us for a free consultation.
1834 Upland ST Brighton, CO 80603
3 Beds
3 Baths
1,980 SqFt
Key Details
Sold Price $475,000
Property Type Single Family Home
Sub Type Single Family Residence
Listing Status Sold
Purchase Type For Sale
Square Footage 1,980 sqft
Price per Sqft $239
Subdivision Blue Lake
MLS Listing ID IR1016102
Sold Date 09/05/24
Bedrooms 3
Full Baths 2
Half Baths 1
Condo Fees $75
HOA Fees $25/qua
HOA Y/N Yes
Abv Grd Liv Area 1,980
Originating Board recolorado
Year Built 2016
Annual Tax Amount $3,249
Tax Year 2023
Lot Size 5,662 Sqft
Acres 0.13
Property Description
Impressive and affordable 2-story home both inside and outside. Inviting curb appeal with a professionally landscaped front yard, flower beds, and a cozy covered front porch. Step inside to a free flowing and open layout complete with a fresh coat of paint and brand new luxury vinyl floors throughout the main level. The kitchen boasts granite countertops, heaps of dark cabinetry, stainless steel appliances, large pantry, and gas range/oven. The kitchen opens beautifully to the dining room and expansive family room creating the ideal ambiance for entertaining or just relaxing. Convenient powder bathroom with pedestal sink and coat closet in the front hallway. A sliding glass door right off the main living area leads to a serene and peaceful fenced backyard complete with concrete patio and professional landscaping. The upper level offers three bedrooms and a loft space that can be used as an additional family room, office, or flex space. The primary bedroom has luxury vinyl flooring and is spacious and private with no shared walls. Amazing 5-piece primary bathroom, double vanity sinks, walk-in shower, soak tub, and huge walk-in closet. Laundry room right next to the primary bedroom. Two guest bedrooms, one with a walk-in closet, and a nicely adorned full bathroom round out the upper level. This home is ready for move in and meticulously cared for to provide ultimate comfort.
Location
State CO
County Weld
Zoning RES
Rooms
Basement None
Interior
Interior Features Five Piece Bath, Open Floorplan, Pantry, Walk-In Closet(s)
Heating Forced Air
Cooling Ceiling Fan(s), Central Air
Flooring Vinyl
Fireplace Y
Appliance Dishwasher, Disposal, Dryer, Oven, Refrigerator, Washer
Laundry In Unit
Exterior
Garage Spaces 2.0
Utilities Available Electricity Available, Natural Gas Available
Roof Type Composition
Total Parking Spaces 2
Garage Yes
Building
Lot Description Level, Sprinklers In Front
Sewer Public Sewer
Water Public
Level or Stories Two
Structure Type Wood Frame
Schools
Elementary Schools Other
Middle Schools Weld Central
High Schools Weld Central
School District Weld County Re 3-J
Others
Ownership Individual
Acceptable Financing Cash, Conventional, FHA, VA Loan
Listing Terms Cash, Conventional, FHA, VA Loan
Read Less
Want to know what your home might be worth? Contact us for a FREE valuation!

Our team is ready to help you sell your home for the highest possible price ASAP

© 2024 METROLIST, INC., DBA RECOLORADO® – All Rights Reserved
6455 S. Yosemite St., Suite 500 Greenwood Village, CO 80111 USA
Bought with Ornelas Property Management LLC






