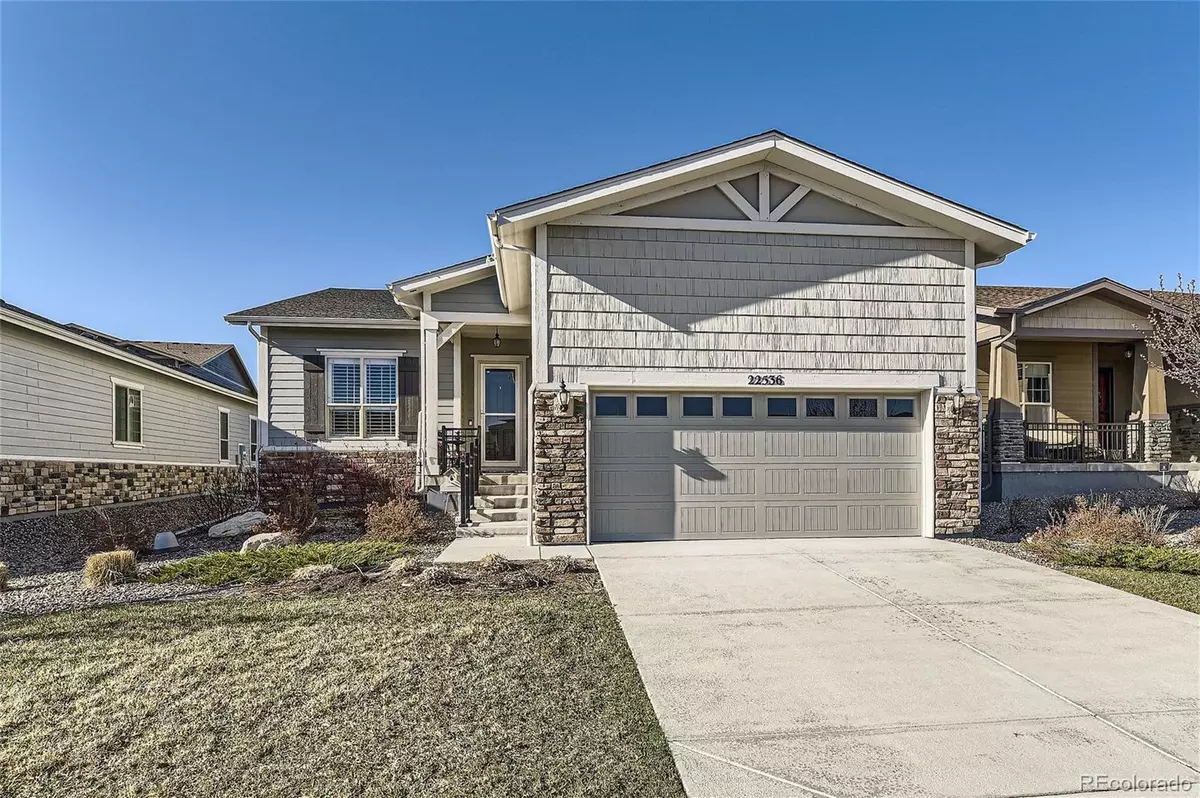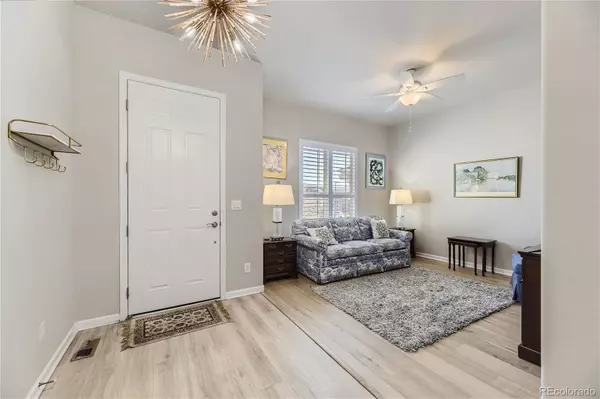$592,000
$625,000
5.3%For more information regarding the value of a property, please contact us for a free consultation.
22536 E Glidden DR Aurora, CO 80016
2 Beds
2 Baths
1,680 SqFt
Key Details
Sold Price $592,000
Property Type Single Family Home
Sub Type Single Family Residence
Listing Status Sold
Purchase Type For Sale
Square Footage 1,680 sqft
Price per Sqft $352
Subdivision Rockinghorse
MLS Listing ID 3696576
Sold Date 09/05/24
Style Contemporary
Bedrooms 2
Full Baths 1
Three Quarter Bath 1
Condo Fees $294
HOA Fees $98/qua
HOA Y/N Yes
Abv Grd Liv Area 1,680
Originating Board recolorado
Year Built 2018
Annual Tax Amount $4,224
Tax Year 2022
Lot Size 6,098 Sqft
Acres 0.14
Property Description
This community is reserved for residents who are 55 years of age or older. Inspiration is the premier community for those who are seeking luxury and comfort. This Toll Brothers home offers plenty of space for relaxation and entertainment. Built in 2018, this 2 bedroom, 2 bathroom ranch home utilizes its 1600+ square feet efficiently. The home is crafted with neutral colors, vinyl plank flooring and high ceilings. Upon entrance, the home boasts a charming living room that is followed by a vast open area featuring a well-sized kitchen and expansive family room and dining area. The kitchen includes quartz countertops, a large island and stainless steel appliances. With plenty of natural sunlight, the family room is accented with an oversized patio door and oversized windows. At the rear of the home, the covered patio is complete with adjustable exterior shades. The primary bedroom hosts dual sinks, a shower, and walk-in closet. A second bedroom can be used as an office or a bedroom. The home is complete with a laundry room and an attached two-car garage. Residents of Inspiration enjoy resort-style living. This active 55+ neighborhood is beautifully maintained with outdoor open space, parks, and scenic trails. Residents have access to the Hilltop Club which features a plethora of amenities including a resort-style pool, library, tennis courts, fitness center, multi-purpose rooms and much more. The Hilltop Club also hosts dozens of social clubs. Whether its baking, biking, books, or bridge, you will find your place at Hilltop Club. Just minutes away from dining, shopping and golf courses, the location is in close proximity to Southlands Mall, nearby medical facilities, Aurora Reservoir and Main Street in Parker. Quick access to I-25, E-470 and Parker Road provides fast routes to Downtown Denver and DIA. This community is still being expanded, but there is no need to wait to purchase a new build when this practically new luxurious modern home is waiting for you.
Location
State CO
County Douglas
Rooms
Basement Crawl Space
Main Level Bedrooms 2
Interior
Interior Features Ceiling Fan(s), High Ceilings, High Speed Internet, Open Floorplan, Primary Suite, Quartz Counters, Smoke Free
Heating Forced Air
Cooling Central Air
Flooring Vinyl
Fireplaces Number 1
Fireplaces Type Family Room
Fireplace Y
Appliance Convection Oven, Dishwasher, Disposal, Dryer, Gas Water Heater, Microwave, Oven, Range, Refrigerator, Self Cleaning Oven, Washer
Exterior
Exterior Feature Lighting, Rain Gutters
Parking Features Concrete, Lighted, Storage
Garage Spaces 2.0
Fence Partial
Utilities Available Electricity Connected, Internet Access (Wired), Natural Gas Connected, Phone Connected
Roof Type Composition
Total Parking Spaces 2
Garage Yes
Building
Lot Description Sprinklers In Front, Sprinklers In Rear
Foundation Concrete Perimeter
Sewer Public Sewer
Water Public
Level or Stories One
Structure Type Frame
Schools
Elementary Schools Pine Lane Prim/Inter
Middle Schools Sierra
High Schools Chaparral
School District Douglas Re-1
Others
Senior Community Yes
Ownership Estate
Acceptable Financing Cash, Conventional, FHA, VA Loan
Listing Terms Cash, Conventional, FHA, VA Loan
Special Listing Condition None
Pets Allowed Yes
Read Less
Want to know what your home might be worth? Contact us for a FREE valuation!

Our team is ready to help you sell your home for the highest possible price ASAP

© 2024 METROLIST, INC., DBA RECOLORADO® – All Rights Reserved
6455 S. Yosemite St., Suite 500 Greenwood Village, CO 80111 USA
Bought with Compass - Denver






