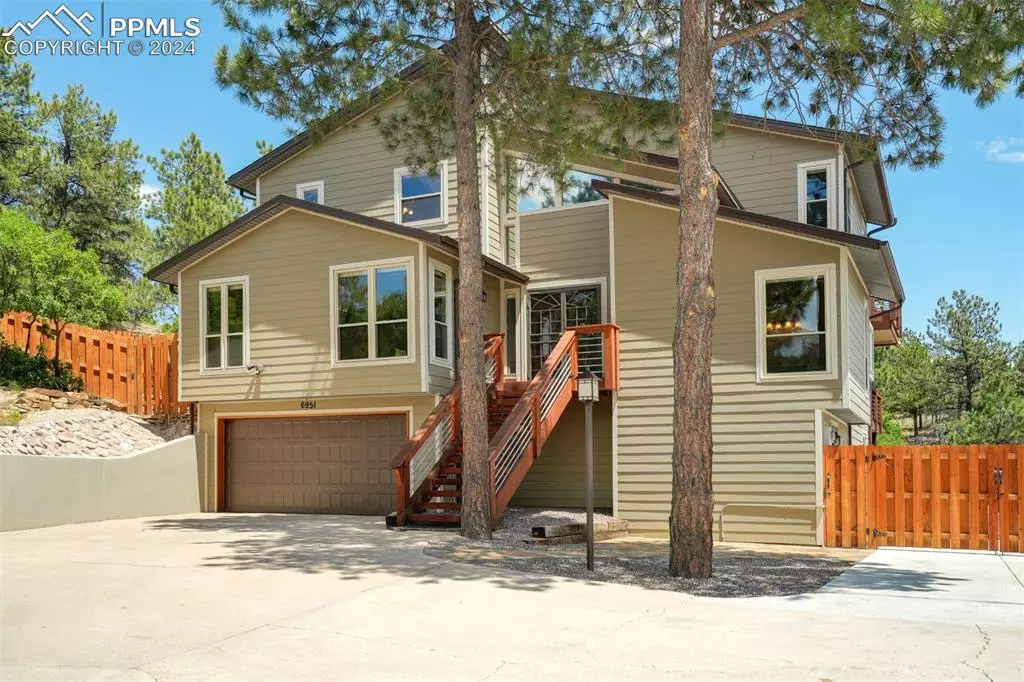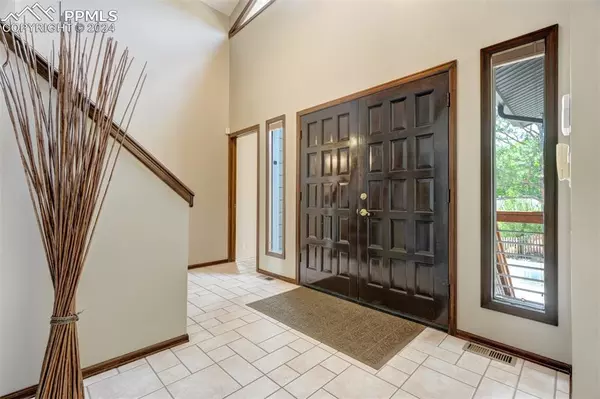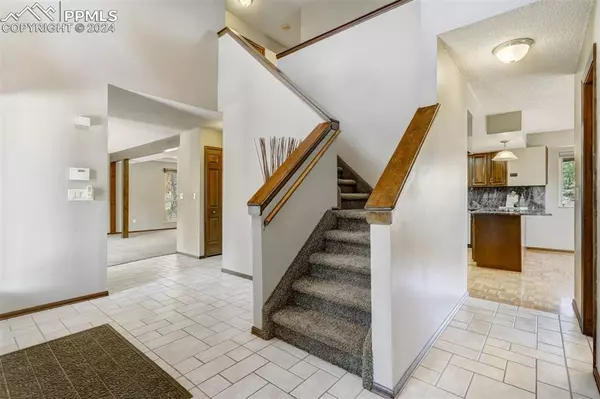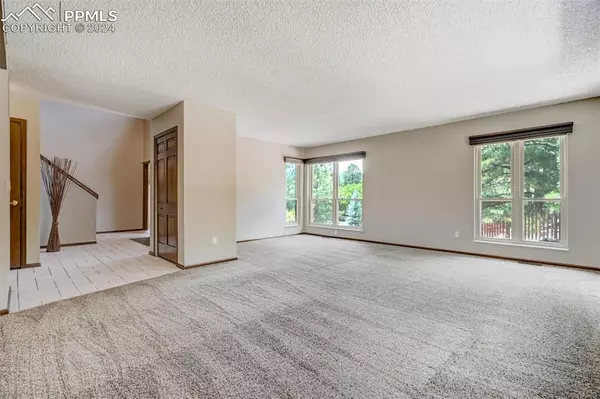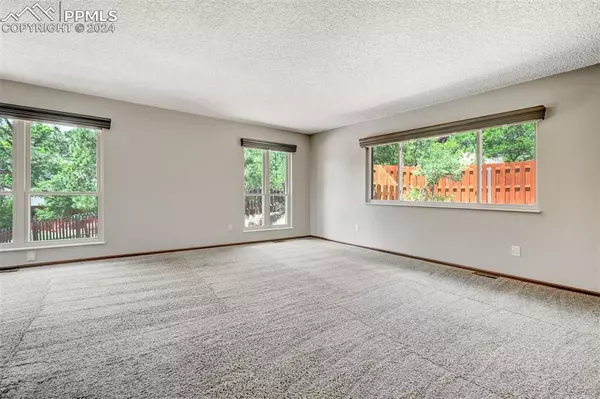$778,300
$775,000
0.4%For more information regarding the value of a property, please contact us for a free consultation.
6951 Blackhawk PL Colorado Springs, CO 80919
4 Beds
4 Baths
3,881 SqFt
Key Details
Sold Price $778,300
Property Type Single Family Home
Sub Type Single Family
Listing Status Sold
Purchase Type For Sale
Square Footage 3,881 sqft
Price per Sqft $200
MLS Listing ID 6376531
Sold Date 09/06/24
Style 2 Story
Bedrooms 4
Full Baths 2
Half Baths 1
Three Quarter Bath 1
Construction Status Existing Home
HOA Fees $7/ann
HOA Y/N Yes
Year Built 1977
Annual Tax Amount $1,947
Tax Year 2023
Lot Size 0.397 Acres
Property Description
Stunning Mountain Retreat in the Heart of Rockrimmon! You will be captivated by the natural beauty surrounding this custom home on a private, 1/3+ acre lot backing to open space. Incredible outdoor living options with two expanded decks, multiple stamped concrete and stone patio areas with landscape lighting, and native buffalo grass with sprinkler system. All the rooms in this home are incredibly spacious, providing excellent flow throughout. Multiple windows in each room face out to the surrounding treed landscape to bring the outdoors in, with views from nearly every room. The kitchen with eating nook showcases the incredible location with sweeping views of pines, nearby bluffs and Cheyenne Mountain. Granite countertops, black & stainless appliances including double oven and refrigerator, pantry and instant hot water. The family room with crown molding features dual focal points with a gorgeous stone fireplace hearth and walkout to the main level deck with top-of-the-line Bullfrog A8 hot tub, underdeck lighting and spectacular views. The main level also includes an open tiled entry, formal living room, formal dining with crown molding, a main level office with built-in work desk, and an upgraded powder room. Upstairs, you will find two generous secondary bedrooms, a full hall bath with oversized vanity, two linen closets, and most awe-inspiring of all, the primary bedroom suite with 5-piece bath and private 24x13 deck offering views of Cheyenne Mountain, Pikes Peak and the surrounding pines and bluffs. The lower level of this home includes two mud room areas (one to garage, one to side yard parking), Rec Room with wet bar and pool table, huge bedroom with cedar-lined closet and walkout to garage, and a 3/4 bath with storage cabinets. 2 1/2 car garage with newer garage door and opener, plus extra parking spot and RV parking behind fence. Additional features include fresh interior paint, A/C, upgraded hardie plank siding and more. Don't miss this rare opportunity!
Location
State CO
County El Paso
Area Comstock Village
Interior
Cooling Ceiling Fan(s), Central Air
Flooring Carpet, Parquet, Tile
Fireplaces Number 1
Fireplaces Type Gas, Main Level, One
Exterior
Parking Features Attached
Garage Spaces 2.0
Community Features Parks or Open Space
Utilities Available Electricity Connected, Natural Gas Connected
Roof Type Composite Shingle
Building
Lot Description Backs to Open Space, Cul-de-sac, Flag Lot, Mountain View, Trees/Woods, View of Pikes Peak, View of Rock Formations, See Prop Desc Remarks
Foundation Garden Level, Walk Out
Water Municipal
Level or Stories 2 Story
Finished Basement 98
Structure Type Frame
Construction Status Existing Home
Schools
Middle Schools Eagleview
High Schools Air Academy
School District Academy-20
Others
Special Listing Condition See Show/Agent Remarks
Read Less
Want to know what your home might be worth? Contact us for a FREE valuation!

Our team is ready to help you sell your home for the highest possible price ASAP



