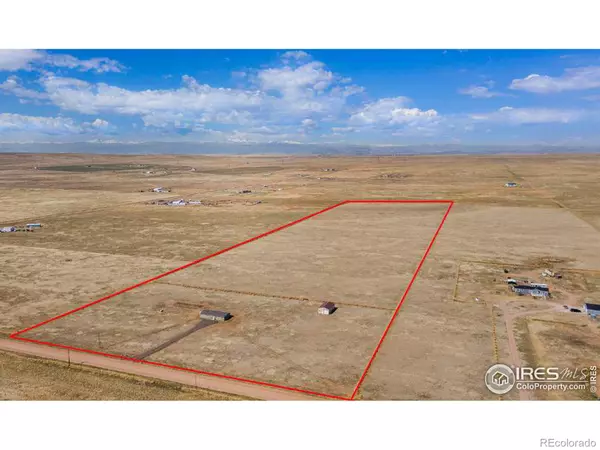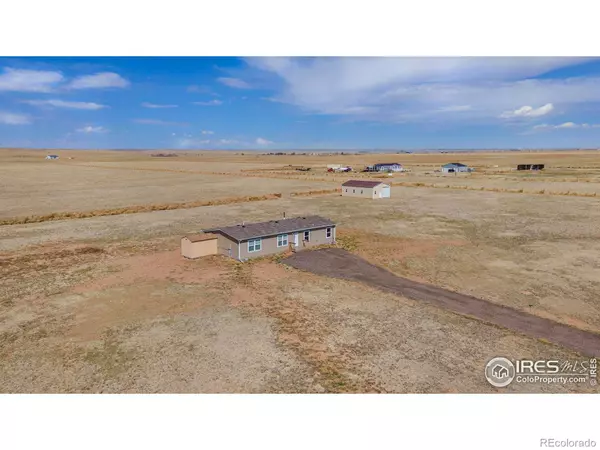$489,000
$499,000
2.0%For more information regarding the value of a property, please contact us for a free consultation.
55321 County Road 23 Carr, CO 80612
4 Beds
2 Baths
1,524 SqFt
Key Details
Sold Price $489,000
Property Type Single Family Home
Sub Type Single Family Residence
Listing Status Sold
Purchase Type For Sale
Square Footage 1,524 sqft
Price per Sqft $320
MLS Listing ID IR1008026
Sold Date 09/06/24
Bedrooms 4
Full Baths 2
HOA Y/N No
Abv Grd Liv Area 1,524
Originating Board recolorado
Year Built 2022
Annual Tax Amount $825
Tax Year 2023
Lot Size 40.000 Acres
Acres 40.0
Property Description
Ready for you and your livestock with a FULL USE domestic well for livestock & outdoor watering & brand new outbuilding. Easily work from home with high speed fiber optic internet from Nunn Telephone Company. Enjoy country life in this (almost) brand new 2022, 4 bedroom home on 40 acres. This spacious ranch style home features an open kitchen with a center island and all appliances included. A large dining area with a wood burning fireplace to keep things cozy all winter long. Hard surface flooring throughout entire house. Primary suite with private bath & walk-in closet. Laundry room includes washer/dryer & freezer! You will be ready for anything with a duel fuel generator (capable of powering the entire house) & wood burning stove. 8X12 shed and brand new 40x24 metal building. The parcel is located off of a county maintained road plus it qualifies for a future Family Farm Division for an additional building site for family. Property has a one time transferable warranty through Clayton Homes.
Location
State CO
County Weld
Zoning Ag
Rooms
Basement None
Main Level Bedrooms 4
Interior
Interior Features Kitchen Island, Open Floorplan, Vaulted Ceiling(s), Walk-In Closet(s)
Heating Forced Air, Propane, Wood Stove
Cooling Central Air
Fireplaces Type Dining Room, Free Standing
Fireplace N
Appliance Dishwasher, Dryer, Freezer, Oven, Refrigerator, Washer
Laundry In Unit
Exterior
Parking Features Oversized, Oversized Door, RV Access/Parking
Fence Fenced
Utilities Available Electricity Available
View Mountain(s)
Roof Type Composition
Building
Lot Description Level
Sewer Septic Tank
Water Well
Level or Stories One
Schools
Elementary Schools Highland
Middle Schools Highland
High Schools Highland
School District Ault-Highland Re-9
Others
Ownership Individual
Acceptable Financing Cash, Conventional, FHA, VA Loan
Listing Terms Cash, Conventional, FHA, VA Loan
Read Less
Want to know what your home might be worth? Contact us for a FREE valuation!

Our team is ready to help you sell your home for the highest possible price ASAP

© 2024 METROLIST, INC., DBA RECOLORADO® – All Rights Reserved
6455 S. Yosemite St., Suite 500 Greenwood Village, CO 80111 USA
Bought with Real Estate Connections, Inc






