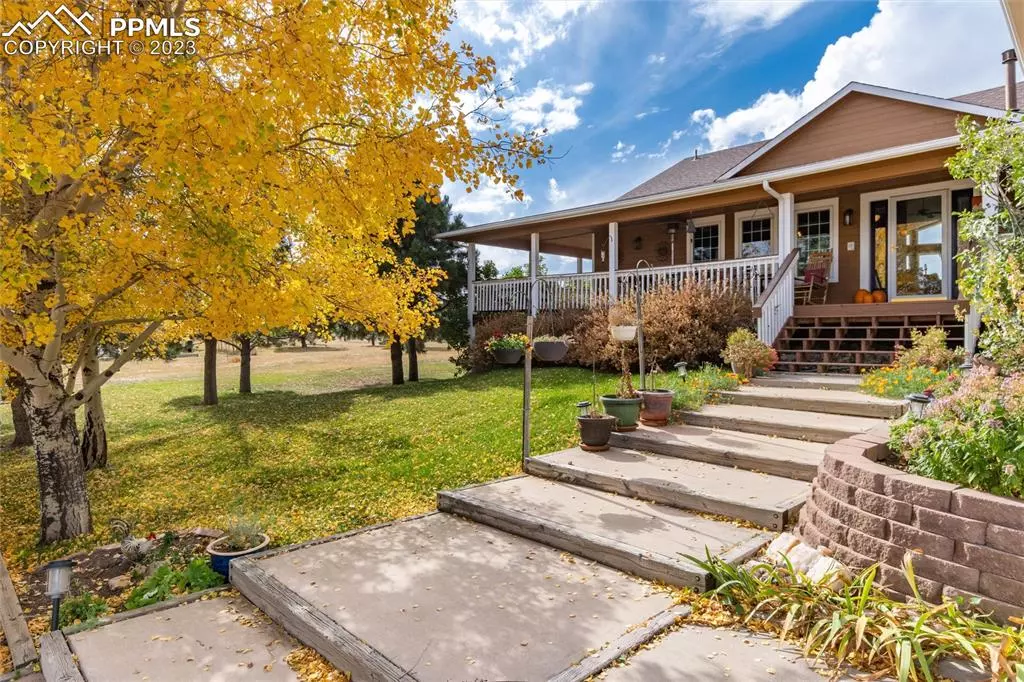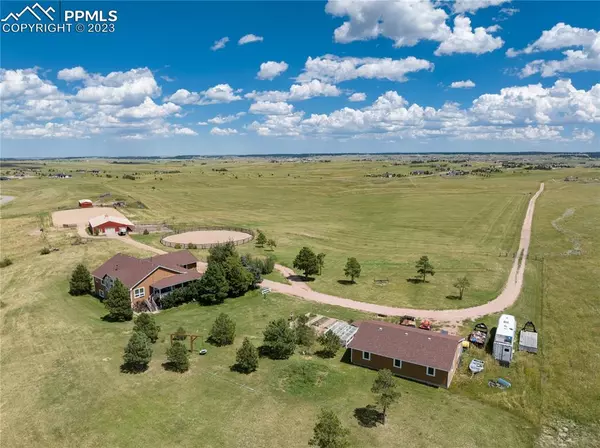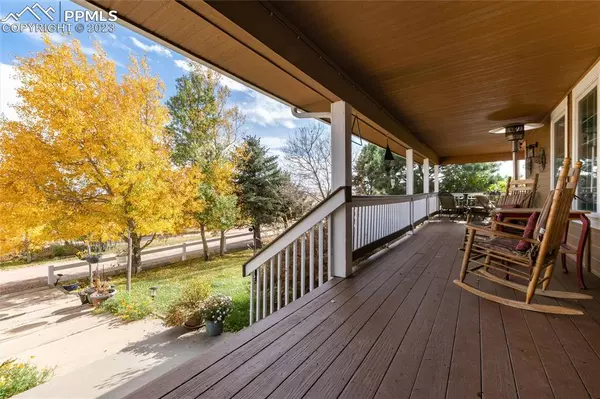$2,700,000
$2,750,000
1.8%For more information regarding the value of a property, please contact us for a free consultation.
16850 Steppler RD Colorado Springs, CO 80908
4 Beds
4 Baths
3,956 SqFt
Key Details
Sold Price $2,700,000
Property Type Single Family Home
Sub Type Single Family
Listing Status Sold
Purchase Type For Sale
Square Footage 3,956 sqft
Price per Sqft $682
MLS Listing ID 9553832
Sold Date 09/06/24
Style Raised Ranch
Bedrooms 4
Full Baths 1
Half Baths 1
Three Quarter Bath 2
Construction Status Existing Home
HOA Y/N No
Year Built 1996
Annual Tax Amount $2,975
Tax Year 2022
Lot Size 36.380 Acres
Property Description
Custom ranch with all the amenities for livestock/horses, views and investment potential. Seller has completed a re-zone to allow up to 14-2.5-acre lots and has 300-year water decree to support development. Live here now and enjoy the unparalleld Pikes Peak views while you plat and develop the lots around you. Lots of options here. Horse facilities include a custom steel barn, tack room with washer/dryer & utility sink, 5 stalls, out door arena, cattle handling areas and fenced pastures. Detached 4-car steel building provides space for toys, equipment and storage. Original owner designed and built the custom ranch home which provides gracious ranch living with lots of comforts. From your first step in the door the expansive views draw your eyes to the surrounding mountains and Pikes Peak views from every window. Custom slate floors and warm oak flooring add a feeling of warmth and relaxed living. Entertain in the dining room off the eat in kitchen while guests enjoy the wrap around covered deck. Kitchen designed for entertaining with wine refrierator, coffee bar, walk-in pantry, stainless appliances, 5- burner propane cook top, double oven, Blanco composite sink, granite counters and views in every direction. Primary suite includes an attached ensuite with granite counters, tiled walk-in shower, 5 shelf linen closet and a generous walk-in closet. A small office/exercise alcove is attached to the suite as well. Do you love dogs?- then you will appreciate the fenced yard and convenient mud room/dog bed area between the garage and laundry. The downstairs creates a separate living area, with wet bar and refrigerator, family room with gas stove and three spacious bedrooms, two with their own ensuites. The raised bed gardens provide a bountiful harvest and chicken coop is nearby for fresh eggs. Landscaping has irrigation and has been lovingly curated to provide abundant colors year around. Discover the life you want to live- is possible, right here.
Location
State CO
County El Paso
Area Settlers Ranch
Interior
Interior Features Great Room, Vaulted Ceilings
Cooling None
Flooring Carpet, Stone, Wood
Fireplaces Number 1
Fireplaces Type Lower Level, Main Level, Wood Burning Stove
Laundry Electric Hook-up, Main
Exterior
Parking Features Attached, Detached
Garage Spaces 6.0
Fence All, See Prop Desc Remarks
Utilities Available Electricity Connected, Natural Gas
Roof Type Composite Shingle
Building
Lot Description 360-degree View, City View, Mountain View, Rural, Sloping, View of Pikes Peak
Foundation Garden Level
Water Well
Level or Stories Raised Ranch
Finished Basement 95
Structure Type Framed on Lot
Construction Status Existing Home
Schools
Middle Schools Lewis Palmer
High Schools Lewis Palmer
School District Lewis-Palmer-38
Others
Special Listing Condition Not Applicable
Read Less
Want to know what your home might be worth? Contact us for a FREE valuation!

Our team is ready to help you sell your home for the highest possible price ASAP







