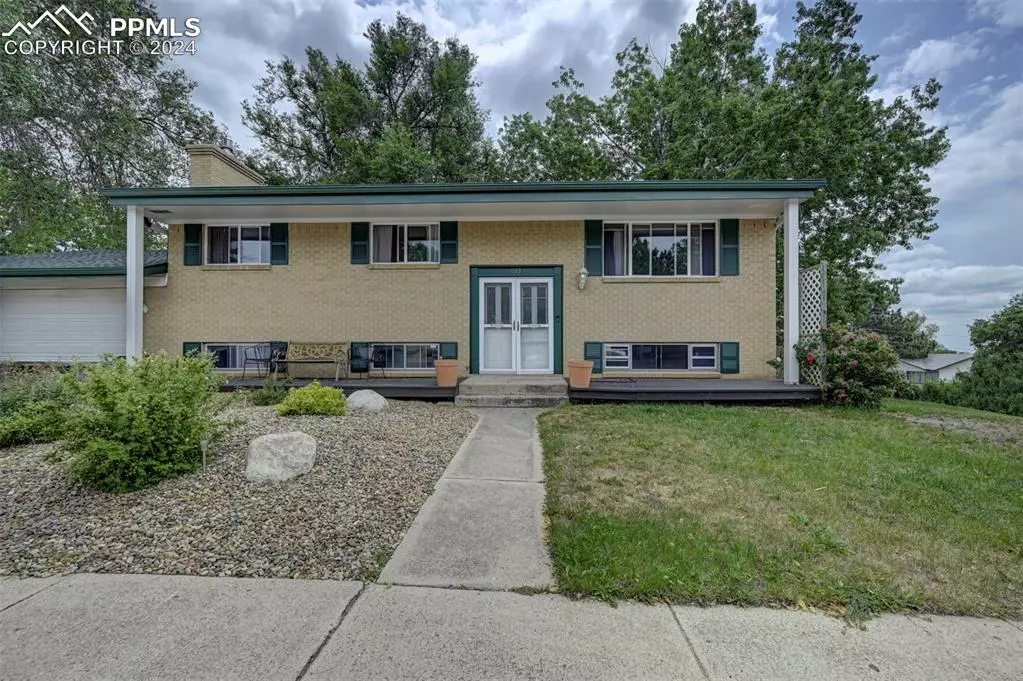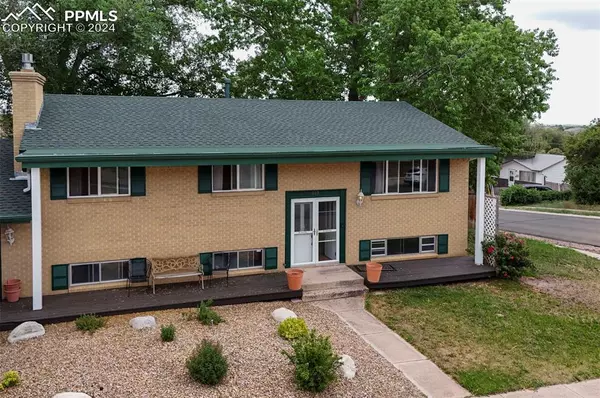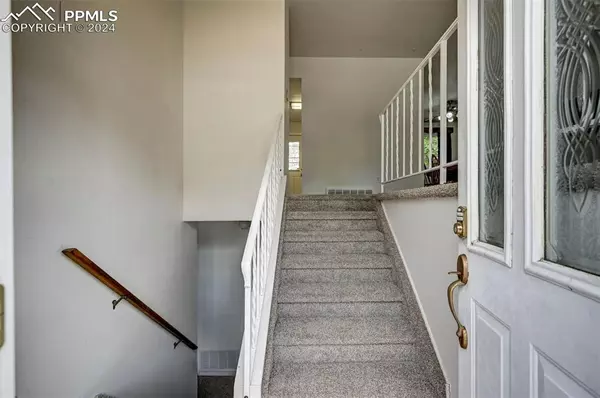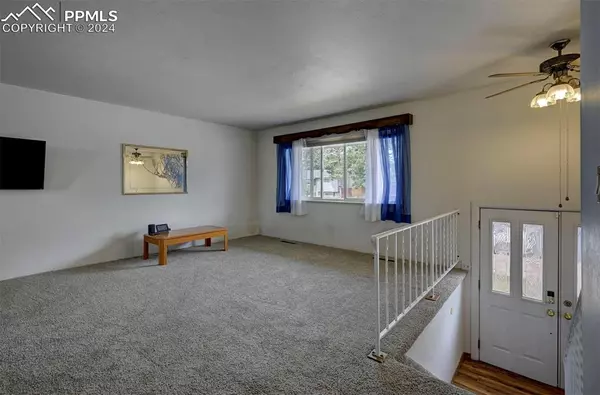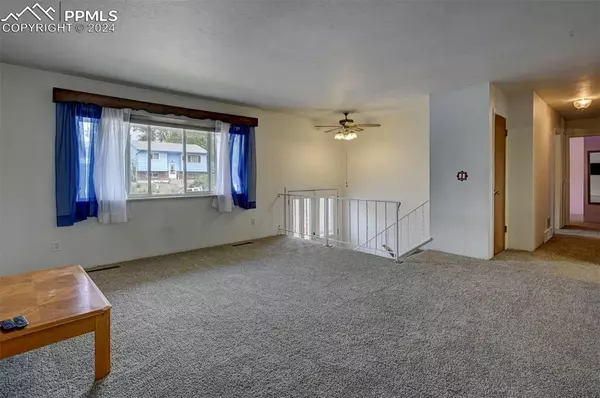$393,000
$395,000
0.5%For more information regarding the value of a property, please contact us for a free consultation.
603 Potter DR Colorado Springs, CO 80909
4 Beds
3 Baths
2,316 SqFt
Key Details
Sold Price $393,000
Property Type Single Family Home
Sub Type Single Family
Listing Status Sold
Purchase Type For Sale
Square Footage 2,316 sqft
Price per Sqft $169
MLS Listing ID 8646389
Sold Date 09/06/24
Style Bi-level
Bedrooms 4
Full Baths 1
Three Quarter Bath 2
Construction Status Existing Home
HOA Y/N No
Year Built 1965
Annual Tax Amount $1,170
Tax Year 2022
Lot Size 8,800 Sqft
Property Description
Welcome to your dream home! This stunning 4-bedroom, 3-bathroom bi-level residence is move-in ready and situated on a spacious corner lot with an oversized 2-car garage and RV parking. The home features numerous upgrades, including a new roof and gutters, three-year-old windows, a one-year-old furnace, new back deck stairs, a replaced sewer line with cleanouts, brand new carpet, and two-year-old luxury vinyl plank flooring. The kitchen is equipped with all appliances, a washer and dryer, a 3-stage carbon filter water system for the fridge, and a two-year-old dishwasher. Additionally, all toilets have been recently replaced. The bright and inviting living space is perfect for family gatherings and entertaining, with a large backyard offering plenty of room for outdoor activities. Schedule a showing today and experience the charm and comfort of this exceptional property!
Location
State CO
County El Paso
Area Austin Estates
Interior
Interior Features See Prop Desc Remarks
Cooling Ceiling Fan(s)
Flooring Carpet, Wood Laminate
Fireplaces Number 1
Fireplaces Type Gas, One
Laundry Lower
Exterior
Parking Features Attached
Garage Spaces 2.0
Fence Rear
Utilities Available Cable Connected, Electricity Connected, Natural Gas Connected, Telephone, Other
Roof Type Composite Shingle
Building
Lot Description Level, See Prop Desc Remarks
Foundation Slab
Water Municipal
Level or Stories Bi-level
Structure Type Framed on Lot
Construction Status Existing Home
Schools
High Schools Mitchell
School District Colorado Springs 11
Others
Special Listing Condition See Show/Agent Remarks
Read Less
Want to know what your home might be worth? Contact us for a FREE valuation!

Our team is ready to help you sell your home for the highest possible price ASAP



