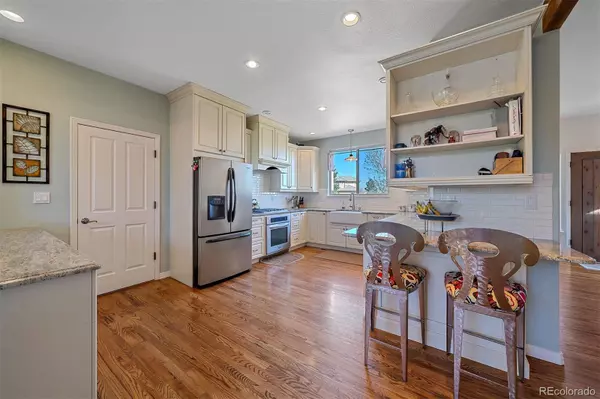$807,000
$850,000
5.1%For more information regarding the value of a property, please contact us for a free consultation.
10938 Prairie Littleton, CO 80125
4 Beds
3 Baths
2,963 SqFt
Key Details
Sold Price $807,000
Property Type Single Family Home
Sub Type Single Family Residence
Listing Status Sold
Purchase Type For Sale
Square Footage 2,963 sqft
Price per Sqft $272
Subdivision Roxborough Park
MLS Listing ID 8954578
Sold Date 09/06/24
Style Spanish
Bedrooms 4
Full Baths 2
Three Quarter Bath 1
Condo Fees $2,404
HOA Fees $200/ann
HOA Y/N Yes
Abv Grd Liv Area 1,786
Originating Board recolorado
Year Built 1997
Annual Tax Amount $5,854
Tax Year 2023
Lot Size 0.440 Acres
Acres 0.44
Property Description
Charming ranch-style home backing open space which connects to over 12 miles of trails inside Roxborough Park! Located in a quiet cul-de-sac, with lovely views of Chatfield Lake, the Dakota Ridge and the mountains. Hardwood floors grace most of the main level. High ceilings and an open floor plan make the home very light & bright! The kitchen is comprised of a granite counter tops, hardwood floors, a 5-burner gas range, microwave oven, oven, dishwasher and a wonderful farm sink. There is also a breakfast bar and a serving bar. The great room has a gas fireplace and built in shelves. The dining room is open to the great room and sliding doors grant access to a lovely deck. The primary suite boasts a 5-piece bath ensemble, including a jetted tub. The laundry room is adjacent to the primary suite. There is a large 2nd bedroom on the main floor as well as a 3/4 bath. The finished walk-out basement is host to a large family room, a gaming area, work out area (or use this space for a pool table!) The family room walks out to a beautiful courtyard with lovely xeriscaping! There are 2 additional bedrooms, a 3/4 bath and ample unfinished space. The roof was replaced in October 2018 and the H20 replaced in 2023. This wonderful home is located in one of the most beautiful subdivisions in Colorado! 15 minutes West of Highlands Ranch, 35 minutes from downtown Denver, 25 minutes from Park Meadows Mall/DTC, Castle Rock & 1 hour from the ski areas! The Roxborough Marketplace is just minutes away for groceries, restaurants and numerous services! 24 hours notice please.
Location
State CO
County Douglas
Rooms
Basement Finished, Walk-Out Access
Main Level Bedrooms 2
Interior
Interior Features Built-in Features, Ceiling Fan(s), Entrance Foyer, Five Piece Bath, Granite Counters, High Ceilings, Jet Action Tub, Open Floorplan, Primary Suite, Smoke Free, Walk-In Closet(s)
Heating Forced Air
Cooling Central Air
Flooring Carpet, Wood
Fireplaces Number 1
Fireplaces Type Gas Log, Great Room
Fireplace Y
Appliance Cooktop, Dishwasher, Disposal, Dryer, Microwave, Oven, Range Hood, Refrigerator, Washer
Exterior
Exterior Feature Balcony, Garden, Private Yard
Parking Features Concrete
Garage Spaces 2.0
Utilities Available Cable Available, Electricity Connected, Natural Gas Connected
View City, Mountain(s)
Roof Type Membrane
Total Parking Spaces 2
Garage Yes
Building
Lot Description Cul-De-Sac
Sewer Public Sewer
Water Public
Level or Stories One
Structure Type Stucco
Schools
Elementary Schools Roxborough
Middle Schools Ranch View
High Schools Thunderridge
School District Douglas Re-1
Others
Senior Community No
Ownership Individual
Acceptable Financing Cash, Conventional, VA Loan
Listing Terms Cash, Conventional, VA Loan
Special Listing Condition None
Pets Allowed Cats OK, Dogs OK
Read Less
Want to know what your home might be worth? Contact us for a FREE valuation!

Our team is ready to help you sell your home for the highest possible price ASAP

© 2024 METROLIST, INC., DBA RECOLORADO® – All Rights Reserved
6455 S. Yosemite St., Suite 500 Greenwood Village, CO 80111 USA
Bought with The Agency - Denver






