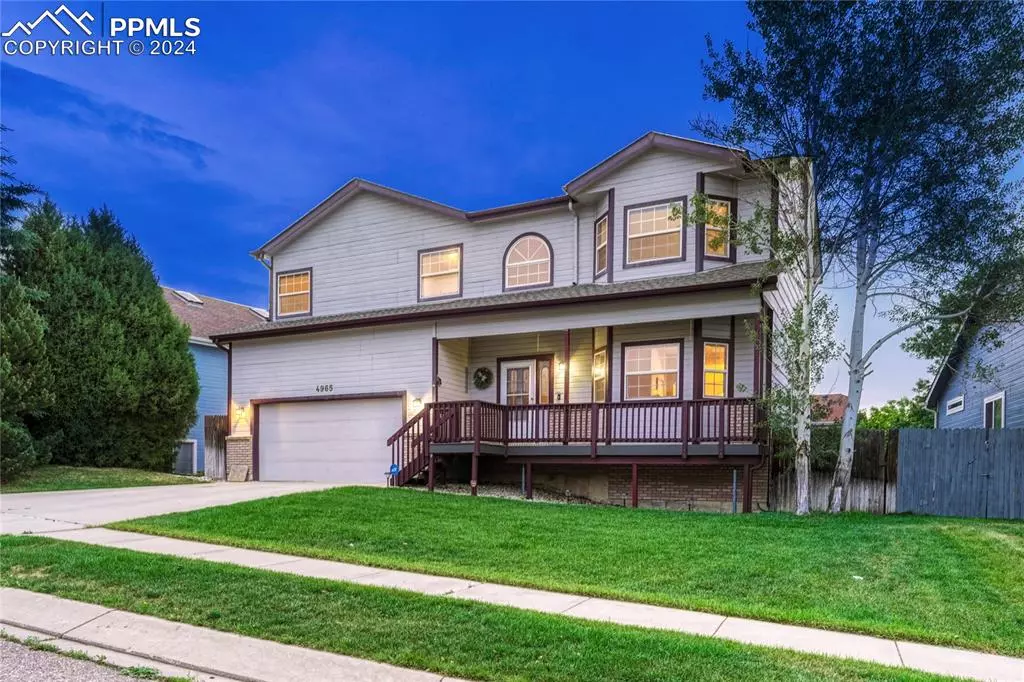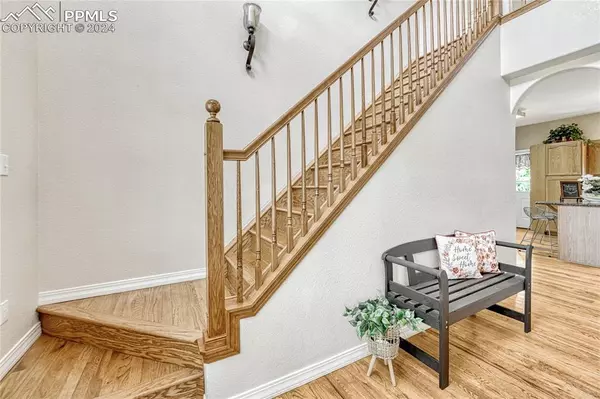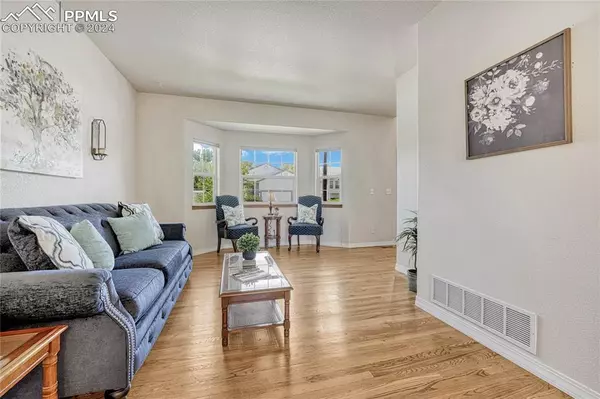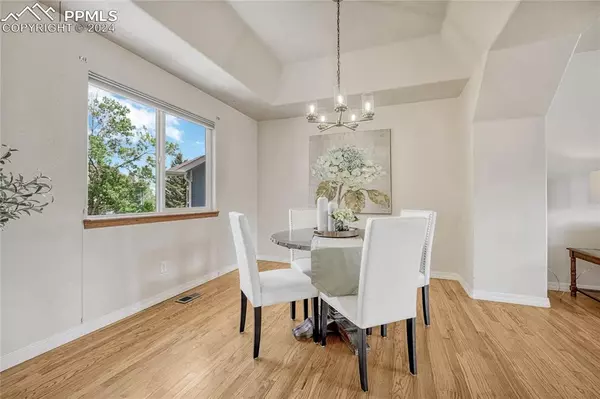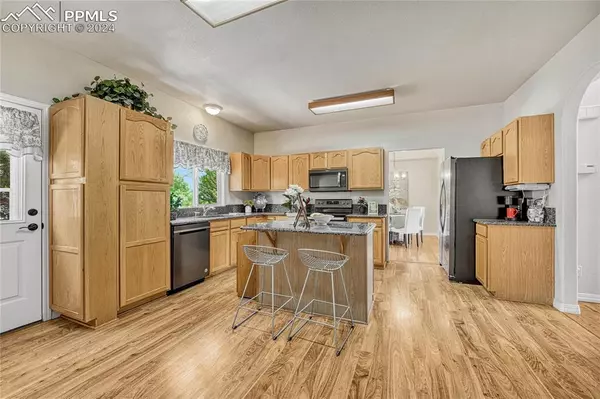$557,500
$565,000
1.3%For more information regarding the value of a property, please contact us for a free consultation.
4965 Poleplant DR Colorado Springs, CO 80918
4 Beds
3 Baths
3,270 SqFt
Key Details
Sold Price $557,500
Property Type Single Family Home
Sub Type Single Family
Listing Status Sold
Purchase Type For Sale
Square Footage 3,270 sqft
Price per Sqft $170
MLS Listing ID 5332021
Sold Date 09/09/24
Style 2 Story
Bedrooms 4
Full Baths 2
Half Baths 1
Construction Status Existing Home
HOA Fees $40/ann
HOA Y/N Yes
Year Built 1999
Annual Tax Amount $1,865
Tax Year 2023
Lot Size 6,788 Sqft
Property Description
Open 2-story floor plan with 4 bedrooms on the upper level with central air, is now available in the desirable neighborhood of Sierra Ridge! * Attached 2-car garage * Abundant hardwood flooring through the main level! * Bright formal Living Room and adjacent Dining Room with new light fixture * Spacious kitchen provides a walk-out to a new wood deck and features granite counter tops, stainless steel appliances, an island, plentiful cabinet storage, and counter space * The kitchen opens up to a large family room with a gas fireplace and ceiling fan * Accommodating primary bedroom with sitting area with large center window flanked by two additional windows, cellular blinds, vaulted ceilings, and new ceiling fan * Adjoining 5-piece bath with French doors, separate shower, soaking tub, double sink vanity, large walk-in closet, and attractive new flooring * Upper level hall bath offers a double sink vanity, skylight, and tub/shower combo * High quality carpet (new through most of upper level) is stain resistant, fade resilient, green fiber, and great for kids and pets! * Large upper level Laundry room with window * The finished walk-out basement has 9ft ceilings and is comprised of an office with built-in book shelves and a 3-sided gas fireplace, large rec room, recessed lighting, and under stair storage * Fully fenced backyard with a deck with enclosed storage area beneath * Additional features of this home include a new roof, new carpet, new back deck, abundant storage, linen closet, humidifier, an automatic sprinkler system, plentiful windows, vaulted ceilings, and two gas fireplaces * Within walking distance of Judge Lunt neighborhood park, pool, tennis courts, and Sunset Mesa Open Space/hiking trails * Community events include Easter Egg Hunt, Movies in the Park, July 4th BBQ, and Kids Carnival * Wayfinder Coffee and Walgreens are within walking distance * Conveniently located near schools, hospital, military bases, shopping, and restaurants!
Location
State CO
County El Paso
Area Sierra Ridge
Interior
Interior Features 5-Pc Bath, 6-Panel Doors, 9Ft + Ceilings, Vaulted Ceilings
Cooling Ceiling Fan(s), Central Air
Flooring Carpet, Wood, Wood Laminate, Luxury Vinyl
Fireplaces Number 1
Fireplaces Type Gas, Main Level, One
Laundry Electric Hook-up, Upper
Exterior
Parking Features Attached
Garage Spaces 2.0
Fence Rear
Community Features Parks or Open Space, Playground Area, Pool, Tennis, See Prop Desc Remarks
Utilities Available Electricity Connected, Natural Gas Connected, Telephone
Roof Type Composite Shingle
Building
Lot Description See Prop Desc Remarks
Foundation Partial Basement
Builder Name Allure Homes
Water Municipal
Level or Stories 2 Story
Finished Basement 98
Structure Type Frame
Construction Status Existing Home
Schools
Middle Schools Jenkins
High Schools Doherty
School District Colorado Springs 11
Others
Special Listing Condition Not Applicable
Read Less
Want to know what your home might be worth? Contact us for a FREE valuation!

Our team is ready to help you sell your home for the highest possible price ASAP



