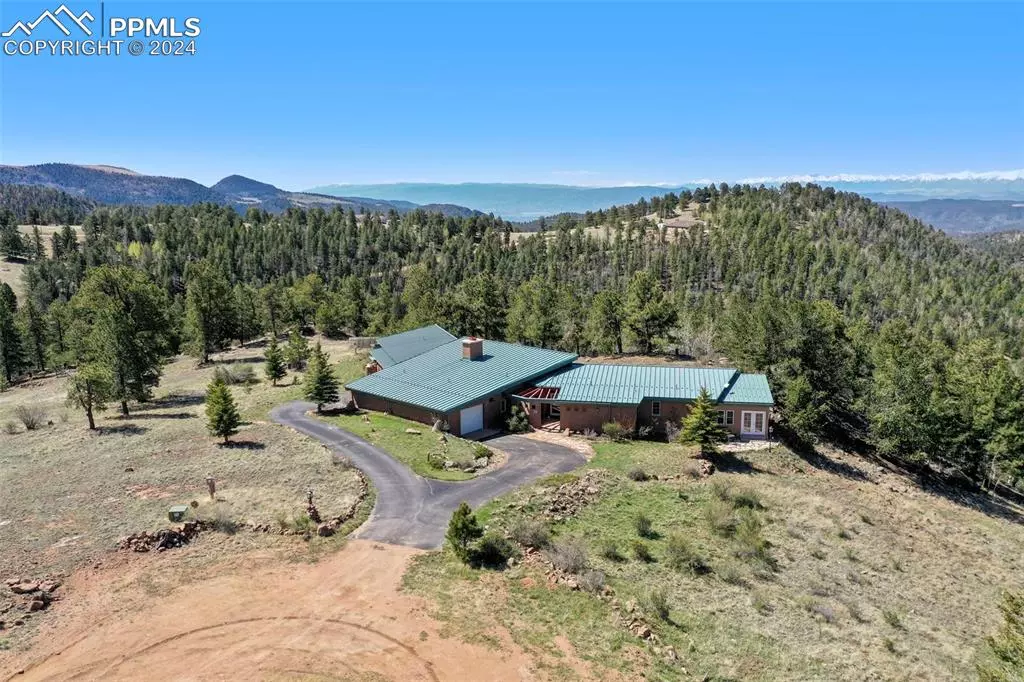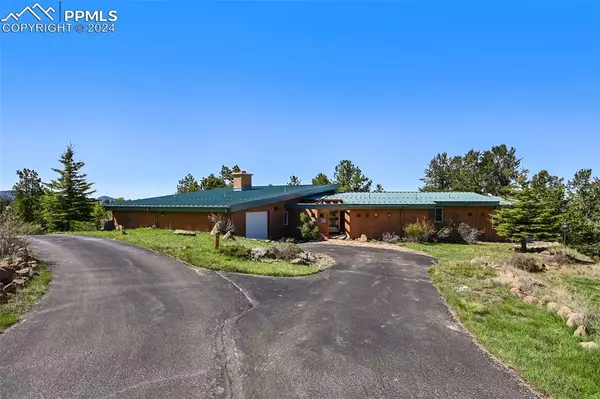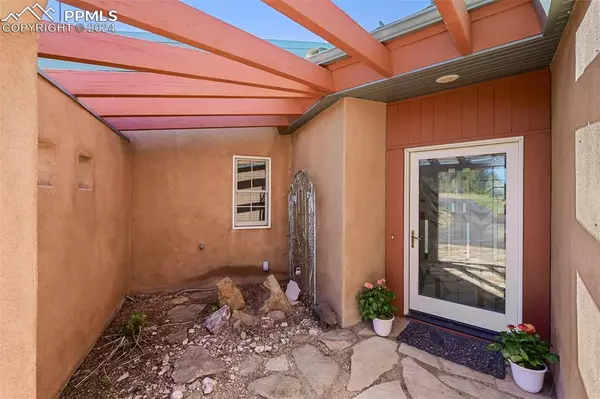$630,000
$680,000
7.4%For more information regarding the value of a property, please contact us for a free consultation.
896 Burns DR Cripple Creek, CO 80813
2 Beds
4 Baths
2,983 SqFt
Key Details
Sold Price $630,000
Property Type Single Family Home
Sub Type Single Family
Listing Status Sold
Purchase Type For Sale
Square Footage 2,983 sqft
Price per Sqft $211
MLS Listing ID 3704317
Sold Date 09/10/24
Style Ranch
Bedrooms 2
Full Baths 2
Half Baths 2
Construction Status Existing Home
HOA Y/N No
Year Built 2003
Annual Tax Amount $1,361
Tax Year 2023
Lot Size 6.860 Acres
Property Description
Nestled in Cripple Creek Ranches, this custom home offers peace and quiet as the current sole residence in this cul-de-sac. Sprawling across just shy of 3000 square feet, this ranch-style home boasts an array of features that cater to the masses.
Wake in the mornings to open the electric blinds and you will be in awe of the views to the south. The fireplace, crafted with rocks harvested from the property itself, this cozy feature is a true labor of love, radiating warmth and charm throughout the space. Every inch of this home exudes meticulous attention to detail and thoughtful design. From the massive kitchen island to the convenience of the water filtration system and the elegant touch of custom stained glass in various spaces. Even the smallest details, like the toe kick steps in the kitchen for easy access to high shelves, have been carefully considered to enhance everyday living. Off the kitchen lies a room currently used for work out equipment, a large pantry and a half bath. The kitchen dining room combo is situated on the backside of the grand fireplace. Lastly, the primary suite with huge walk in closet which houses the washing machine and dryer and an oversized primary bath. Embracing sustainability, the home is equipped with a solar field that is just 8 years old, allowing for off-grid living and substantial monthly savings. Additionally, a rainwater collection system feeds into a DWR-approved cistern, complementing the well on the property. Venturing out to the covered breezeway, the east wing of the home reveals a workshop with a garage bay door, providing a creative space radiating in natural light for your projects and passions. Adjacent to the workshop, a greenhouse awaits, offering a perfect sanctuary for hobby gardeners or those seeking to year-round blooms and produce.On the west wing, a guest suite beckons with comfort and privacy, while an enclosed hot tub room invites relaxation (hot tub to convey at closing).
Location
State CO
County Teller
Area Cripple Creek Ranches Of Co
Interior
Interior Features 9Ft + Ceilings, Vaulted Ceilings
Cooling None
Flooring Stone, Tile, Wood
Fireplaces Number 1
Fireplaces Type Main Level, Wood Burning
Laundry Electric Hook-up, Main
Exterior
Parking Features Attached
Garage Spaces 2.0
Fence None
Utilities Available Electricity Connected, Propane, Solar
Roof Type Metal
Building
Lot Description Cul-de-sac, Level, Mountain View, Trees/Woods, View of Rock Formations
Foundation Slab
Water Well
Level or Stories Ranch
Structure Type Frame
Construction Status Existing Home
Schools
Middle Schools Cripple Creek/Victor
High Schools Cripple Creek/Victor
School District Cripple Crk/Victor-Re1
Others
Special Listing Condition Not Applicable, See Media Link
Read Less
Want to know what your home might be worth? Contact us for a FREE valuation!

Our team is ready to help you sell your home for the highest possible price ASAP







